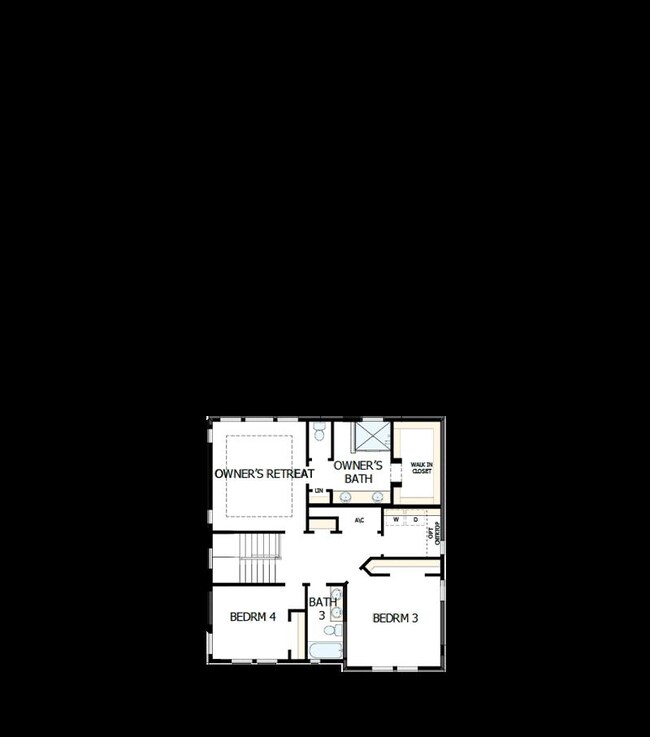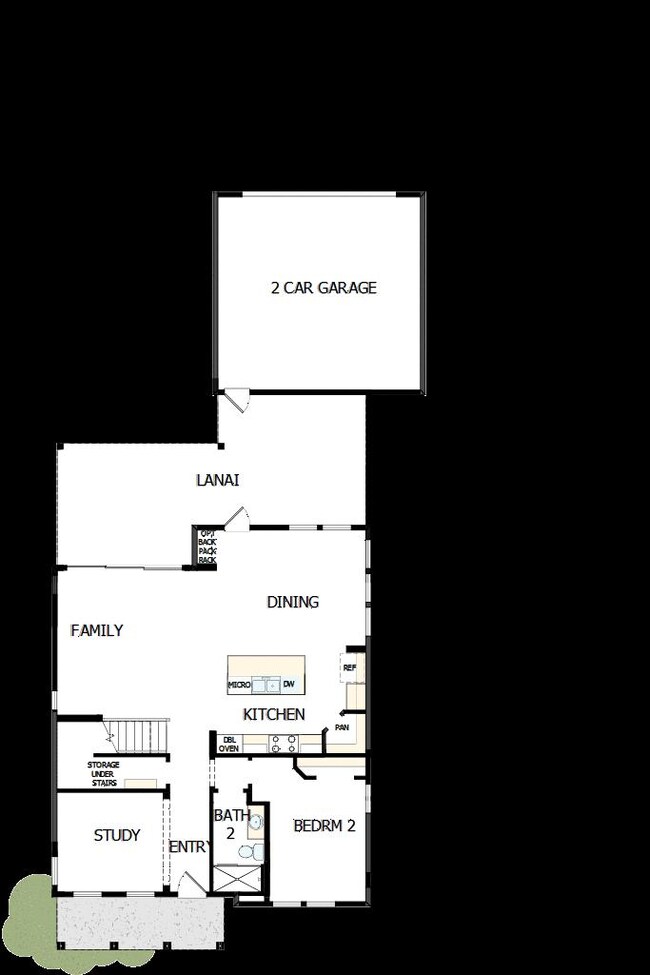
5904 Timber Pines Rd Jacksonville, FL 32224
Southside NeighborhoodEstimated payment $5,019/month
Highlights
- Waterfront Community
- New Construction
- Clubhouse
- Atlantic Coast High School Rated A-
- Community Lake
- Community Pool
About This Home
5904 Timber Pines Road, Jacksonville, FL 32224: This beautifully designed two-story home offers a perfect blend of classic curb appeal and modern functionality. The front facade features a welcoming covered porch, ideal for relaxing evenings or greeting guests. Inside, the open-concept main level includes a spacious living room, a gourmet kitchen with an island, and a dining area that opens to your expansive covered lanai. In addition, downstairs you will find a guest bedroom with full bathroom as well as a private study space. Upstairs, you'll find a generous owner's suite complete with a walk-in closet and ensuite bath, along with two additional bedrooms and a full bathroom. A separate laundry room provides added convenience on the upper floor. At the rear of the property, an attached two car garage is accessible via a private alley, enhancing the home's aesthetics by keeping the driveway out of sight. Ideal for families or professionals, this home combines smart design with everyday comfort in the heart of Jacksonville!
Home Details
Home Type
- Single Family
Parking
- 2 Car Garage
Home Design
- New Construction
- Quick Move-In Home
- Benjamin Plan
Interior Spaces
- 2,390 Sq Ft Home
- 2-Story Property
Bedrooms and Bathrooms
- 4 Bedrooms
- 3 Full Bathrooms
Community Details
Overview
- Built by David Weekley Homes
- Seven Pines 50' Rear Entry Subdivision
- Community Lake
- Views Throughout Community
- Greenbelt
Amenities
- Clubhouse
Recreation
- Waterfront Community
- Community Playground
- Community Pool
- Park
- Trails
Sales Office
- 12121 Gathering Pines Rd.
- Jacksonville, FL 32224
- 904-934-9588
- Builder Spec Website
Map
Similar Homes in the area
Home Values in the Area
Average Home Value in this Area
Property History
| Date | Event | Price | Change | Sq Ft Price |
|---|---|---|---|---|
| 06/02/2025 06/02/25 | For Sale | $768,295 | -- | $321 / Sq Ft |
- 5748 Canopy Row St
- 5553 Lumber Mill Rd
- 5559 Lumber Mill Rd
- 5547 Lumber Mill Rd
- 5565 Lumber Mill Rd
- 5539 Lumber Mill Rd
- 5571 Lumber Mill Rd
- 5531 Lumber Mill Rd
- 5584 Lumber Mill Rd
- 5577 Lumber Mill Rd
- 5523 Lumber Mill Rd
- 5583 Lumber Mill Rd
- 12077 Reunion Cir
- 5898 Timber Pines Dr
- 12071 Reunion Cir
- 5730 Canopy Row St
- 12041 Old Canal Rd
- 12047 Old Canal Rd
- 12275 Tribute Cir
- 12053 Old Canal Rd
- 11830 Buckfield Cir
- 12310 Seacrest Ln
- 5000 Kernan Blvd S
- 8005 Joshua Tree Ln Unit 1
- 7820 Baymeadows Rd E
- 7990 Baymeadows Rd E Unit 229
- 7990 Baymeadows Rd E Unit 2107
- 7990 Baymeadows Rd E Unit 429
- 7990 Baymeadows Rd E Unit 724
- 7507 Park Village Dr
- 7651 Gate Pkwy
- 7447 Loggerhead Ct
- 7385 Park Village Dr
- 7436 Calusa Ct
- 11332 Breakers Bay Way
- 7430 Beach Walk Place
- 7412 Beach Walk Place
- 7801 Point Meadows Dr Unit 2103
- 7801 Point Meadows Dr Unit 1108
- 8540 Homeplace Dr


