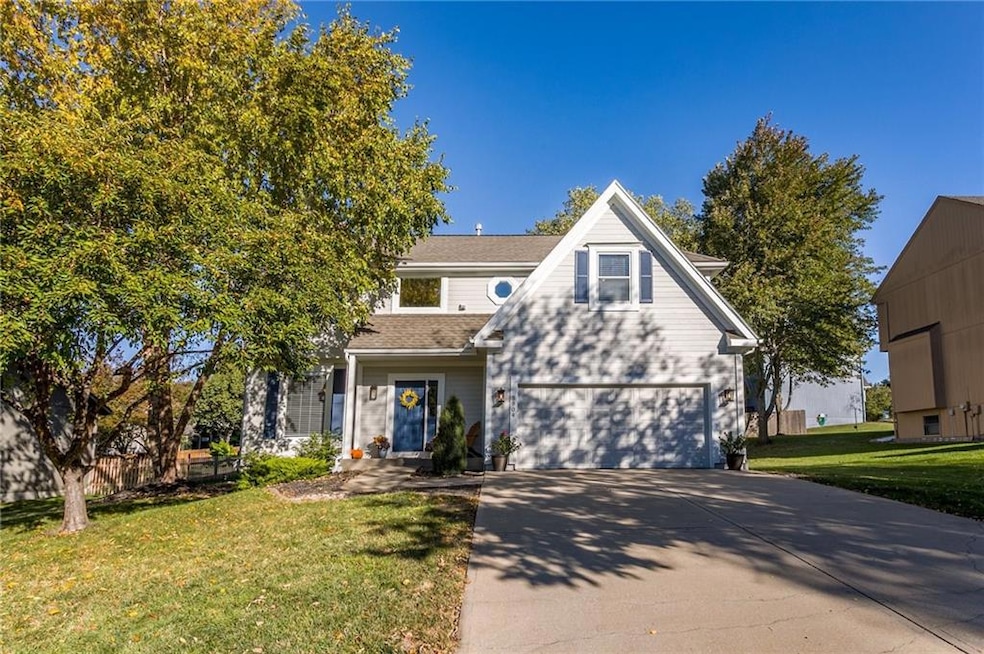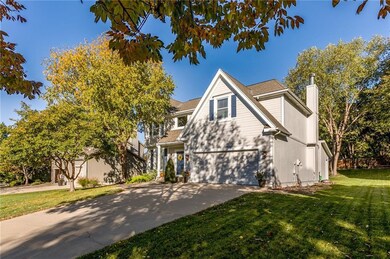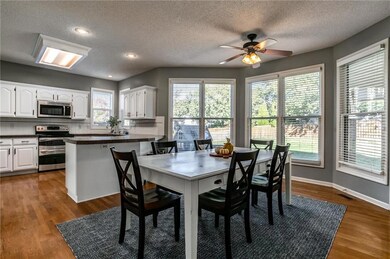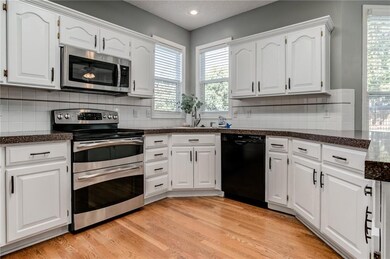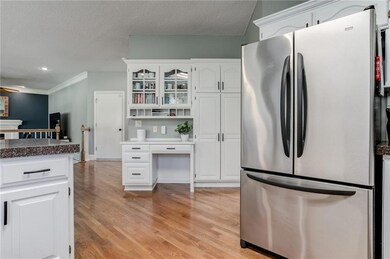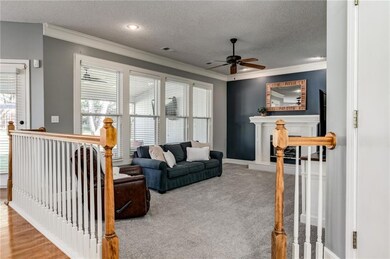
5904 W 153rd St Overland Park, KS 66223
Blue Valley NeighborhoodHighlights
- Vaulted Ceiling
- Traditional Architecture
- Great Room with Fireplace
- Stanley Elementary School Rated A-
- Wood Flooring
- Home Gym
About This Home
As of November 2024Welcome to your dream home nestled in the highly sought-after Green Meadows subdivision, located within the prestigious Blue Valley School District. This beautifully appointed two-story residence boasts an inviting atmosphere, featuring elegant hardwood floors and plush new carpeting throughout. As you step inside, you are greeted by an open-concept main level that seamlessly connects the eat-in kitchen to the spacious living room, complete with a cozy fireplace—perfect for gatherings. The kitchen is a chef's delight, showcasing granite countertops, stainless steel appliances, and ample counter space for all your culinary adventures. A formal dining room offers versatility for use as an office or additional living space, complemented by a convenient half bath. Large windows flood the home with natural light, creating a warm and inviting ambiance. Step through the door to discover a brand-new covered living space, ideal for outdoor entertaining or simply enjoying the serene views of the backyard. Venture upstairs to find four generously sized bedrooms, each with access to three full bathrooms, ensuring comfort and convenience for family and guests alike. The lower level serves as a fantastic bonus space—perfect for a home gym, playroom, or additional living area. A half bath in this space adds to the functional layout. The outside of the home is recently painted, as are many of the rooms inside. Newer HVAC and water heater. Located close to parks and trails, this home is also just minutes away from shopping, dining, schools, and major highways for easy commuting. Don't miss the opportunity to make this beautiful property your own! Don't miss out on this BEAUTIFUL HOME!
Last Agent to Sell the Property
KW Diamond Partners Brokerage Phone: 509-750-7401 License #00241471 Listed on: 10/14/2024

Home Details
Home Type
- Single Family
Est. Annual Taxes
- $4,973
Year Built
- Built in 1998
Lot Details
- 0.26 Acre Lot
- Partially Fenced Property
- Wood Fence
- Paved or Partially Paved Lot
- Sprinkler System
HOA Fees
- $37 Monthly HOA Fees
Parking
- 2 Car Attached Garage
- Inside Entrance
- Garage Door Opener
Home Design
- Traditional Architecture
- Frame Construction
- Composition Roof
- Wood Siding
Interior Spaces
- 2-Story Property
- Vaulted Ceiling
- Ceiling Fan
- Gas Fireplace
- Window Treatments
- Great Room with Fireplace
- Formal Dining Room
- Home Gym
- Laundry Room
Kitchen
- Open to Family Room
- Double Oven
- Built-In Electric Oven
- Dishwasher
- Stainless Steel Appliances
- Kitchen Island
- Disposal
Flooring
- Wood
- Carpet
- Tile
Bedrooms and Bathrooms
- 4 Bedrooms
- Walk-In Closet
Finished Basement
- Partial Basement
- Sump Pump
Outdoor Features
- Covered patio or porch
- Playground
Location
- City Lot
Schools
- Stanley Elementary School
- Blue Valley High School
Utilities
- Central Air
- Heating System Uses Natural Gas
Listing and Financial Details
- Assessor Parcel Number NP27700013-0009
- $0 special tax assessment
Community Details
Overview
- Association fees include curbside recycling, trash
- First Service Residential Association
- Green Meadows Subdivision
Recreation
- Trails
Ownership History
Purchase Details
Home Financials for this Owner
Home Financials are based on the most recent Mortgage that was taken out on this home.Purchase Details
Home Financials for this Owner
Home Financials are based on the most recent Mortgage that was taken out on this home.Purchase Details
Purchase Details
Home Financials for this Owner
Home Financials are based on the most recent Mortgage that was taken out on this home.Purchase Details
Home Financials for this Owner
Home Financials are based on the most recent Mortgage that was taken out on this home.Similar Homes in Overland Park, KS
Home Values in the Area
Average Home Value in this Area
Purchase History
| Date | Type | Sale Price | Title Company |
|---|---|---|---|
| Warranty Deed | -- | Secured Title Of Kansas City | |
| Warranty Deed | -- | Secured Title Of Kansas City | |
| Warranty Deed | -- | Continental Title | |
| Interfamily Deed Transfer | -- | None Available | |
| Warranty Deed | -- | Chicago Title Ins Co | |
| Warranty Deed | -- | Chicago Title Insurance Co |
Mortgage History
| Date | Status | Loan Amount | Loan Type |
|---|---|---|---|
| Open | $403,750 | New Conventional | |
| Closed | $403,750 | New Conventional | |
| Previous Owner | $267,900 | New Conventional | |
| Previous Owner | $100,000 | Adjustable Rate Mortgage/ARM | |
| Previous Owner | $160,000 | No Value Available |
Property History
| Date | Event | Price | Change | Sq Ft Price |
|---|---|---|---|---|
| 11/22/2024 11/22/24 | Sold | -- | -- | -- |
| 10/19/2024 10/19/24 | Pending | -- | -- | -- |
| 10/18/2024 10/18/24 | For Sale | $465,000 | +63.2% | $163 / Sq Ft |
| 07/10/2014 07/10/14 | Sold | -- | -- | -- |
| 06/03/2014 06/03/14 | Pending | -- | -- | -- |
| 05/30/2014 05/30/14 | For Sale | $285,000 | -- | $100 / Sq Ft |
Tax History Compared to Growth
Tax History
| Year | Tax Paid | Tax Assessment Tax Assessment Total Assessment is a certain percentage of the fair market value that is determined by local assessors to be the total taxable value of land and additions on the property. | Land | Improvement |
|---|---|---|---|---|
| 2024 | $4,926 | $48,288 | $10,237 | $38,051 |
| 2023 | $4,973 | $47,805 | $10,237 | $37,568 |
| 2022 | $4,213 | $39,836 | $10,237 | $29,599 |
| 2021 | $4,284 | $38,364 | $8,902 | $29,462 |
| 2020 | $4,226 | $37,594 | $7,119 | $30,475 |
| 2019 | $4,163 | $36,248 | $4,745 | $31,503 |
| 2018 | $4,167 | $37,306 | $4,745 | $32,561 |
| 2017 | $4,207 | $35,271 | $4,745 | $30,526 |
| 2016 | $4,052 | $33,948 | $4,745 | $29,203 |
| 2015 | $3,886 | $32,430 | $4,745 | $27,685 |
| 2013 | -- | $27,945 | $4,745 | $23,200 |
Agents Affiliated with this Home
-
Becky Ryckert

Seller's Agent in 2024
Becky Ryckert
KW Diamond Partners
(509) 750-7401
2 in this area
114 Total Sales
-
Kyle Talbot
K
Buyer's Agent in 2024
Kyle Talbot
KW KANSAS CITY METRO
(720) 270-6649
1 in this area
48 Total Sales
-
Teresa Hugunin

Seller's Agent in 2014
Teresa Hugunin
ReeceNichols - Leawood South
(913) 486-4045
4 in this area
36 Total Sales
-
K
Buyer's Agent in 2014
Katie Rhoades
BHG Kansas City Homes
Map
Source: Heartland MLS
MLS Number: 2515066
APN: NP27700013-0009
- 5510 W 153rd Terrace
- 15209 Beverly St
- 15501 Outlook St
- 5408 W 153rd St
- 15630 Dearborn St
- 15107 Beverly St
- 15633 Reeds St
- 6266 W 157th St
- 6603 W 156th St
- 15452 Iron Horse Cir
- 5111 W 156th St
- 6560 W 151st St
- 14906 Horton St
- 15801 Maple St
- 6511 W 150th St
- 5701 W 148th Place
- 15802 Ash Ln
- 14927 Riggs St
- 14949 Riggs St
- 14957 Rosewood Dr
