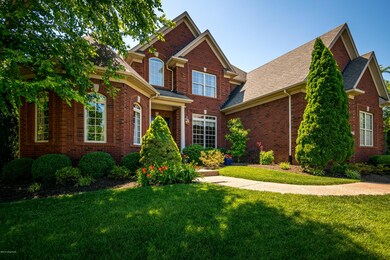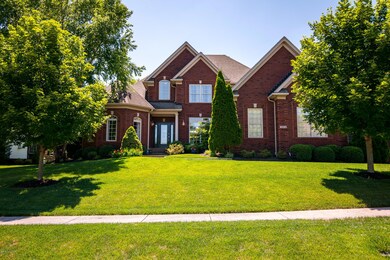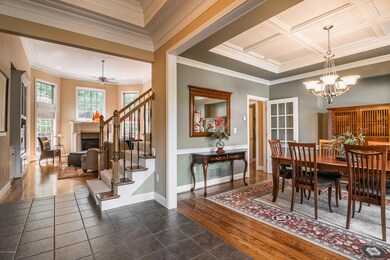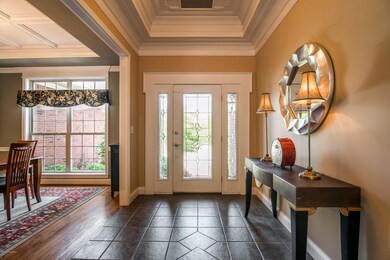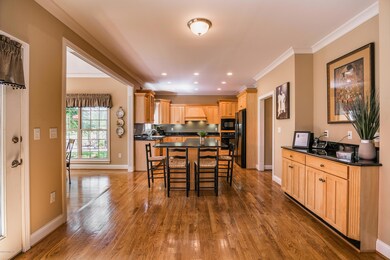
5904 Worthington Way Prospect, KY 40059
Highlights
- Tennis Courts
- Deck
- 3 Car Attached Garage
- Norton Elementary School Rated A-
- 1 Fireplace
- Forced Air Heating and Cooling System
About This Home
As of March 2022REDUCED & $10,000 DECORATING ALLOWANCE BEST VALUE IN GLENOAKS ESTATE SECTION 4 bedroom 3.5 bath home in Glen Oaks Estates on a dead end street. 1 lot away from a beautiful wooded conservation area. Secluded treed lot with professionally installed up lighting Underground pet fence, irrigation and 3 car garage. Seller providing 1 year home warranty. Special features: First floor master with CUSTOM walk in master closet. Lots of crown & mouldings plus REAL hardwood floors on first floor. Built in's in great room. Granite counter tops in kitchen, huge prep island, large pantry, security system A great house on a great street in Glen Oaks Estates. Country Club / Golf course membership is optional.
Walking distance to YMCA and Norton Commons parks. Priced well below 2 homes on s street. 5909 Worthington Way sold for $533,000 and 5905 Worthington Way sold for $625,000 This home is a fantastic value and a great home. Walking distance to Norton Elementary.
Last Agent to Sell the Property
Renotta Henson
Canfield Realty Group, LLC Listed on: 06/07/2018
Last Buyer's Agent
Renotta Henson
Keller Williams Realty- Louisville
Home Details
Home Type
- Single Family
Est. Annual Taxes
- $7,425
Year Built
- Built in 2003
Parking
- 3 Car Attached Garage
- Side or Rear Entrance to Parking
- Driveway
Home Design
- Brick Exterior Construction
- Poured Concrete
- Shingle Roof
- Aluminum Siding
- Stone Siding
- Vinyl Siding
Interior Spaces
- 1 Fireplace
- Basement
Bedrooms and Bathrooms
- 4 Bedrooms
Outdoor Features
- Tennis Courts
- Deck
Utilities
- Forced Air Heating and Cooling System
- Heating System Uses Natural Gas
Community Details
- Property has a Home Owners Association
- Glen Oaks Estates Subdivision
- 112-Story Property
Listing and Financial Details
- Legal Lot and Block 0436 / 3322
- Assessor Parcel Number 332204100000
- Seller Concessions Offered
Ownership History
Purchase Details
Home Financials for this Owner
Home Financials are based on the most recent Mortgage that was taken out on this home.Purchase Details
Home Financials for this Owner
Home Financials are based on the most recent Mortgage that was taken out on this home.Purchase Details
Similar Homes in Prospect, KY
Home Values in the Area
Average Home Value in this Area
Purchase History
| Date | Type | Sale Price | Title Company |
|---|---|---|---|
| Deed | $652,469 | Limestone Title | |
| Warranty Deed | $485,000 | Metro Title | |
| Deed | $71,500 | -- |
Mortgage History
| Date | Status | Loan Amount | Loan Type |
|---|---|---|---|
| Previous Owner | $396,675 | New Conventional | |
| Previous Owner | $388,000 | Purchase Money Mortgage | |
| Previous Owner | $72,750 | Unknown |
Property History
| Date | Event | Price | Change | Sq Ft Price |
|---|---|---|---|---|
| 03/04/2022 03/04/22 | Sold | $652,469 | +0.4% | $158 / Sq Ft |
| 02/03/2022 02/03/22 | For Sale | $649,900 | +38.3% | $157 / Sq Ft |
| 10/08/2018 10/08/18 | Sold | $470,000 | -4.0% | $115 / Sq Ft |
| 07/05/2018 07/05/18 | Price Changed | $489,400 | -0.1% | $120 / Sq Ft |
| 06/07/2018 06/07/18 | For Sale | $489,900 | -- | $120 / Sq Ft |
Tax History Compared to Growth
Tax History
| Year | Tax Paid | Tax Assessment Tax Assessment Total Assessment is a certain percentage of the fair market value that is determined by local assessors to be the total taxable value of land and additions on the property. | Land | Improvement |
|---|---|---|---|---|
| 2024 | $7,425 | $652,470 | $86,400 | $566,070 |
| 2023 | $7,556 | $652,470 | $86,400 | $566,070 |
| 2022 | $5,638 | $470,000 | $90,000 | $380,000 |
| 2021 | $5,898 | $470,000 | $90,000 | $380,000 |
| 2020 | $5,414 | $470,000 | $90,000 | $380,000 |
| 2019 | $5,305 | $470,000 | $90,000 | $380,000 |
| 2018 | $5,104 | $476,810 | $90,000 | $386,810 |
| 2017 | $5,004 | $476,810 | $90,000 | $386,810 |
| 2013 | $4,850 | $485,000 | $60,000 | $425,000 |
Agents Affiliated with this Home
-
Purple Door Team
P
Seller's Agent in 2022
Purple Door Team
Purple Door Flat Fee Realty
(502) 939-8029
9 in this area
118 Total Sales
-
S
Seller Co-Listing Agent in 2022
Shaun Wallace
Purple Door Flat Fee Realty
-
Bryan Satori

Buyer's Agent in 2022
Bryan Satori
Homepage Realty
(502) 641-1614
2 in this area
29 Total Sales
-
R
Seller's Agent in 2018
Renotta Henson
Canfield Realty Group, LLC
Map
Source: Metro Search (Greater Louisville Association of REALTORS®)
MLS Number: 1505431
APN: 332204100000
- 11006 Monkshood Dr
- 11018 Monkshood Dr
- 10910 Kings Crown Dr
- 10918 Monkshood Dr Unit 102
- 6139 Mistflower Cir
- 6408 Mistflower Cir
- 10803 Jimson St
- 8804 Featherbell Blvd
- 6331 Mistflower Cir
- 11008 Kings Crown Dr
- 9418 Indian Pipe Ln
- 8814 Featherbell Blvd
- 6355 Meeting St Unit 101,201
- 6322 Mistflower Cir
- 10712 Jimson St
- 11726 Sweetflag Cir
- 10811 Meeting St
- 9508 Norton Commons Blvd Unit 102
- 10803 Meeting St
- 10519 Championship Ct

