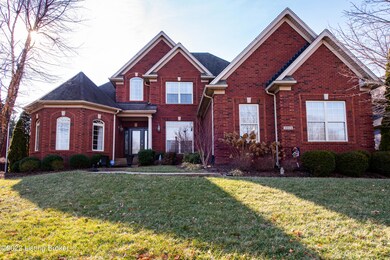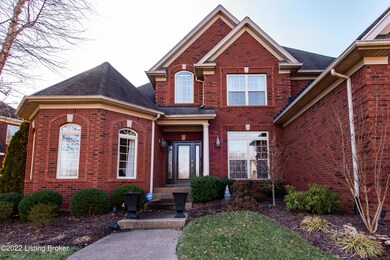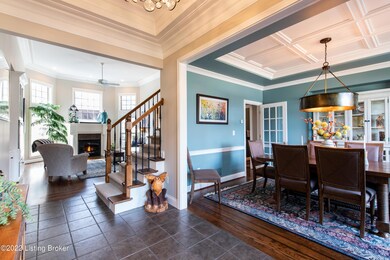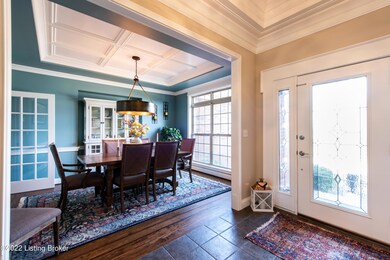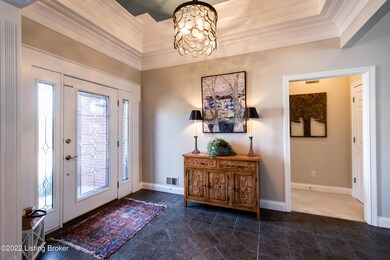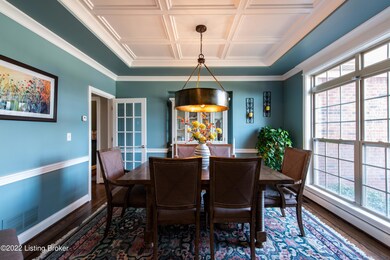
5904 Worthington Way Prospect, KY 40059
Highlights
- Deck
- 1 Fireplace
- 3 Car Attached Garage
- Norton Elementary School Rated A-
- Porch
- Forced Air Heating and Cooling System
About This Home
As of March 2022Welcome to 5904 Worthington Way! You will love this prime location. It's tucked away in a quiet cul-de-sac in Glen Oakes Estate section. Only 2 min drive to Glen Oakes Country Club for swimming, golf and social events. Cul-de-sac includes just 10 homes which results in a safe, low
traffic street. Also, one house away is a huge unbuildable sanctuary. Very nice buffer! All this, yet fast access to Norton Commons, all your shopping needs and 20 minutes to downtown Louisville. This home features 1/3 acre property with 4 bedrooms with a bonus room down stairs! 3 1/2 baths and very inviting
open floor plan. Main floor has 9' ceilings and is vaulted in family room, primary bedroom and kitchen nook. Elegant wood moldings run throughout. The entire home was renovated in 2020-21. Improvements incl all interior walls, ceilings, moldings painted, new high quality carpets throughout, refinished hardwood floors in family room and kitchen. Total kitchen upgrade includes gorgeous new granite, painted cabinets with hardware, brand new stainless steel dishwasher, gas cooktop with decorative wood vent hood, microwave and oven unit, chandelier fixtures over large island, glass tiled backsplash, composite sink, faucet, plus custom window treatments. And more...... The family room features a large gas fireplace, built-in bookcase with tv insert. Upper windows have new remote control shades. Just off the foyer, you will find the main floor vaulted primary bedroom. In 2021 the primary bathroom was updated. Renovations include new tile floors and shower walls, frameless glass enclosed shower, quartz countertop, double sinks, faucets, and new toilets (in all bathrooms). Just past the bathroom is a very spacious walk in closet. The dining room has a beautiful new bronze drum chandelier and an elegant tray ceiling. Upstairs are 3 large bedrooms with a Jack and Jill bathroom. Each bedroom has generous closet space. The lower level is huge! It has another bedroom with glass French doors, full bath, large bar and family room space. The back unfinished basement is enormous with tons of storage space. Large storage wood shelving was added and there is even a little room with a countertop that can be used for crafts. The three car garage also offers plenty of storage. A workbench with overhead lighting fits perfectly in the garage. Front and back yard irrigation system and underground dog fence are included with home. The owner enjoyed landscaping, as you can tell by all the added trees, shrubs and loads of plants in stone lined beds. A new deck was built in 2020 which is highlighted by a vaulted western cedar pavilion. Ceiling fan, step lights and accent lighting make this outdoor space a very comfortable area to relax! Front and backyard landscape lighting highlight the beautiful features of this home at night. This beautiful home will not last long! Showings start Saturday 2/5!
Last Agent to Sell the Property
Purple Door Flat Fee Realty License #185840 Listed on: 02/03/2022
Co-Listed By
Shaun Wallace
Purple Door Flat Fee Realty
Home Details
Home Type
- Single Family
Est. Annual Taxes
- $7,425
Year Built
- Built in 2003
Parking
- 3 Car Attached Garage
- Side or Rear Entrance to Parking
Home Design
- Brick Exterior Construction
- Poured Concrete
- Shingle Roof
Interior Spaces
- 2-Story Property
- 1 Fireplace
- Basement
Bedrooms and Bathrooms
- 4 Bedrooms
Outdoor Features
- Deck
- Porch
Utilities
- Forced Air Heating and Cooling System
- Heating System Uses Natural Gas
Community Details
- Property has a Home Owners Association
- Glen Oaks Estates Subdivision
Listing and Financial Details
- Legal Lot and Block 436 / 3332
- Assessor Parcel Number 332204100000
- Seller Concessions Not Offered
Ownership History
Purchase Details
Home Financials for this Owner
Home Financials are based on the most recent Mortgage that was taken out on this home.Purchase Details
Home Financials for this Owner
Home Financials are based on the most recent Mortgage that was taken out on this home.Purchase Details
Similar Homes in Prospect, KY
Home Values in the Area
Average Home Value in this Area
Purchase History
| Date | Type | Sale Price | Title Company |
|---|---|---|---|
| Deed | $652,469 | Limestone Title | |
| Warranty Deed | $485,000 | Metro Title | |
| Deed | $71,500 | -- |
Mortgage History
| Date | Status | Loan Amount | Loan Type |
|---|---|---|---|
| Previous Owner | $396,675 | New Conventional | |
| Previous Owner | $388,000 | Purchase Money Mortgage | |
| Previous Owner | $72,750 | Unknown |
Property History
| Date | Event | Price | Change | Sq Ft Price |
|---|---|---|---|---|
| 03/04/2022 03/04/22 | Sold | $652,469 | +0.4% | $158 / Sq Ft |
| 02/03/2022 02/03/22 | For Sale | $649,900 | +38.3% | $157 / Sq Ft |
| 10/08/2018 10/08/18 | Sold | $470,000 | -4.0% | $115 / Sq Ft |
| 07/05/2018 07/05/18 | Price Changed | $489,400 | -0.1% | $120 / Sq Ft |
| 06/07/2018 06/07/18 | For Sale | $489,900 | -- | $120 / Sq Ft |
Tax History Compared to Growth
Tax History
| Year | Tax Paid | Tax Assessment Tax Assessment Total Assessment is a certain percentage of the fair market value that is determined by local assessors to be the total taxable value of land and additions on the property. | Land | Improvement |
|---|---|---|---|---|
| 2024 | $7,425 | $652,470 | $86,400 | $566,070 |
| 2023 | $7,556 | $652,470 | $86,400 | $566,070 |
| 2022 | $5,638 | $470,000 | $90,000 | $380,000 |
| 2021 | $5,898 | $470,000 | $90,000 | $380,000 |
| 2020 | $5,414 | $470,000 | $90,000 | $380,000 |
| 2019 | $5,305 | $470,000 | $90,000 | $380,000 |
| 2018 | $5,104 | $476,810 | $90,000 | $386,810 |
| 2017 | $5,004 | $476,810 | $90,000 | $386,810 |
| 2013 | $4,850 | $485,000 | $60,000 | $425,000 |
Agents Affiliated with this Home
-
Purple Door Team
P
Seller's Agent in 2022
Purple Door Team
Purple Door Flat Fee Realty
(502) 939-8029
9 in this area
118 Total Sales
-
S
Seller Co-Listing Agent in 2022
Shaun Wallace
Purple Door Flat Fee Realty
-
Bryan Satori

Buyer's Agent in 2022
Bryan Satori
Homepage Realty
(502) 641-1614
2 in this area
29 Total Sales
-
R
Seller's Agent in 2018
Renotta Henson
Canfield Realty Group, LLC
Map
Source: Metro Search (Greater Louisville Association of REALTORS®)
MLS Number: 1605008
APN: 332204100000
- 11006 Monkshood Dr
- 11018 Monkshood Dr
- 10910 Kings Crown Dr
- 10918 Monkshood Dr Unit 102
- 6139 Mistflower Cir
- 6408 Mistflower Cir
- 10803 Jimson St
- 6331 Mistflower Cir
- 8804 Featherbell Blvd
- 11008 Kings Crown Dr
- 9418 Indian Pipe Ln
- 6355 Meeting St Unit 101,201
- 6322 Mistflower Cir
- 8814 Featherbell Blvd
- 10712 Jimson St
- 10519 Championship Ct
- 9508 Norton Commons Blvd Unit 102
- 10811 Meeting St
- 10803 Meeting St
- 11303 Peppermint St

