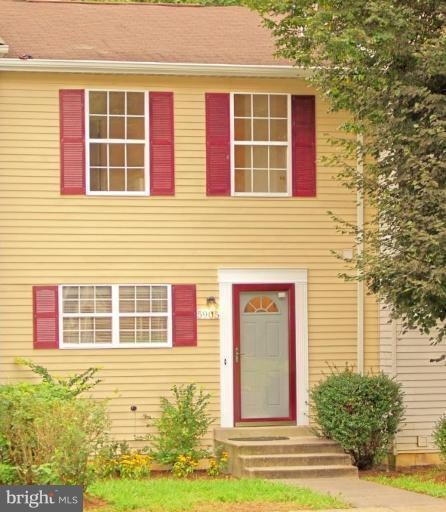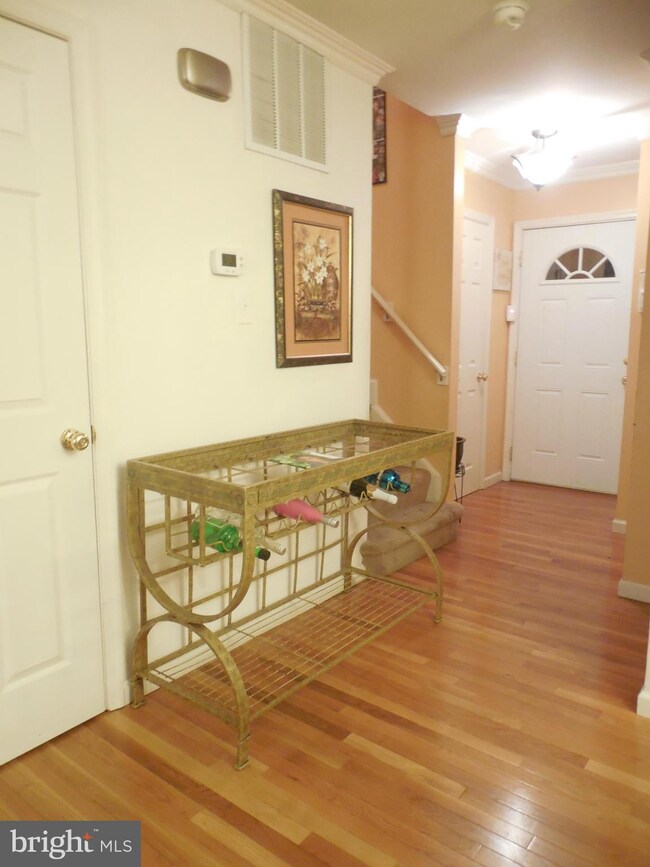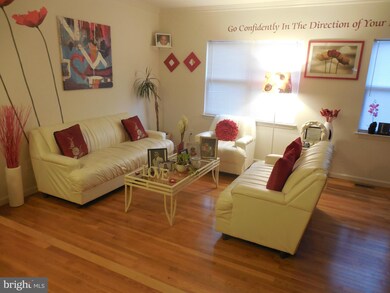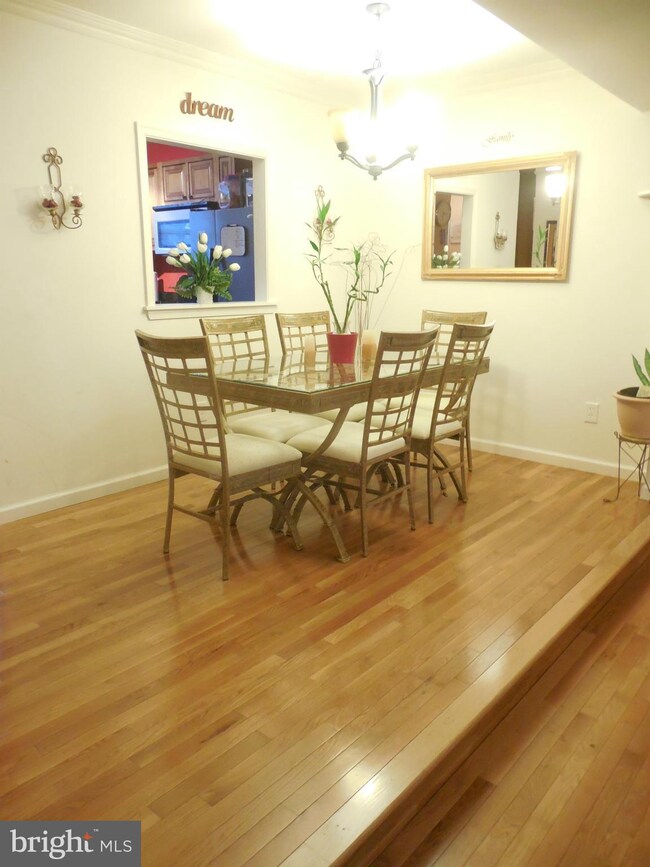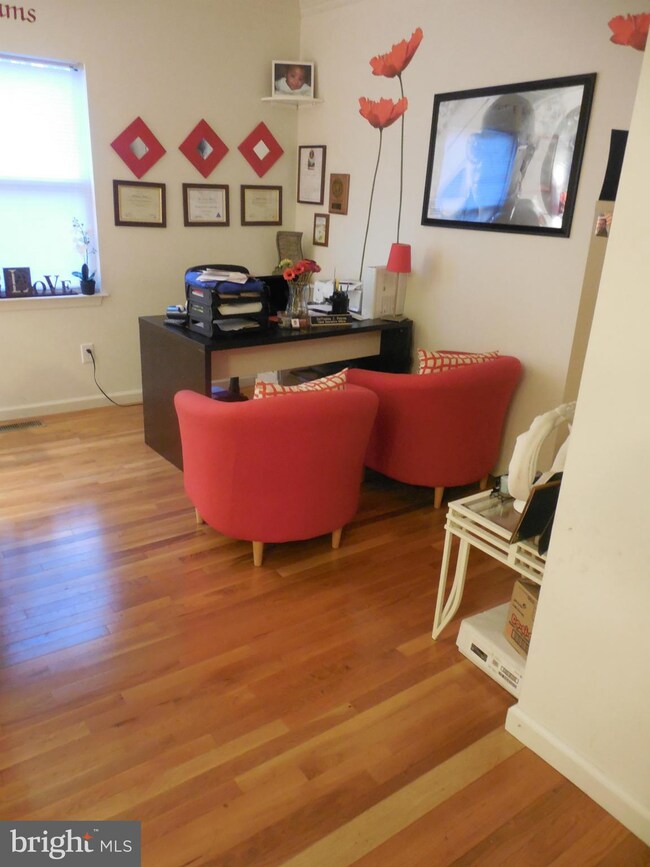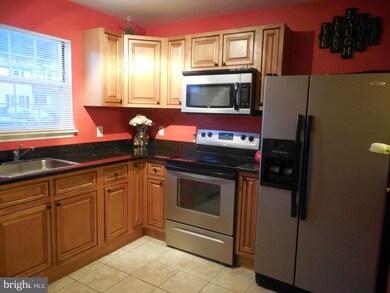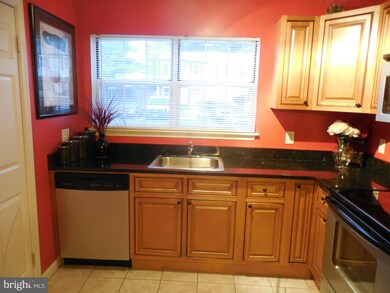
5905 Applegarth Place Capitol Heights, MD 20743
Estimated Value: $306,000 - $318,000
Highlights
- Colonial Architecture
- Upgraded Countertops
- Central Air
- Wood Flooring
- Crown Molding
- Property is in very good condition
About This Home
As of July 2014***Awesome MOVE-IN READY Townhome fully renovated in 2009******3 finished levels of beautiful living space***Upgraded gourmet kitchen***Granite counters & SS appliances***Separate Dining Room***Sunken Living Room***All New Bathrooms***Hardwood Floors & Carpet***Spacious Fully Finished Basement***Fenced back yard for summer gatherings***SS professionally negotiated by Attorney
Last Agent to Sell the Property
Berkshire Hathaway HomeServices PenFed Realty License #SP98364358 Listed on: 02/21/2014

Townhouse Details
Home Type
- Townhome
Est. Annual Taxes
- $2,854
Year Built
- Built in 1987 | Remodeled in 2009
Lot Details
- 1,500 Sq Ft Lot
- Two or More Common Walls
- Property is in very good condition
HOA Fees
- $52 Monthly HOA Fees
Parking
- 1 Assigned Parking Space
Home Design
- Colonial Architecture
- Vinyl Siding
Interior Spaces
- Property has 3 Levels
- Crown Molding
- Window Treatments
- Dining Area
- Wood Flooring
- Finished Basement
- Connecting Stairway
Kitchen
- Electric Oven or Range
- Microwave
- Ice Maker
- Dishwasher
- Upgraded Countertops
- Disposal
Bedrooms and Bathrooms
- 3 Bedrooms
- En-Suite Bathroom
Laundry
- Dryer
- Washer
Utilities
- Central Air
- Heat Pump System
- Vented Exhaust Fan
- Electric Water Heater
Listing and Financial Details
- Tax Lot 21-8
- Assessor Parcel Number 17182025971
Ownership History
Purchase Details
Home Financials for this Owner
Home Financials are based on the most recent Mortgage that was taken out on this home.Purchase Details
Home Financials for this Owner
Home Financials are based on the most recent Mortgage that was taken out on this home.Purchase Details
Purchase Details
Home Financials for this Owner
Home Financials are based on the most recent Mortgage that was taken out on this home.Purchase Details
Home Financials for this Owner
Home Financials are based on the most recent Mortgage that was taken out on this home.Similar Homes in the area
Home Values in the Area
Average Home Value in this Area
Purchase History
| Date | Buyer | Sale Price | Title Company |
|---|---|---|---|
| Leake Ursula C | $130,605 | First American Title Ins Co | |
| Petree Devonna | $185,000 | -- | |
| Morgan Stanley Abs Capital 1 Inc | $184,450 | -- | |
| Carter Nathan | $175,000 | -- | |
| Carter Nathan | $175,000 | -- |
Mortgage History
| Date | Status | Borrower | Loan Amount |
|---|---|---|---|
| Open | Leake Ursula C | $203,200 | |
| Closed | Leake Ursula C | $155,677 | |
| Closed | Leake Ursula C | $128,238 | |
| Previous Owner | Petree Devonna | $181,649 | |
| Previous Owner | Arel Properties Llc | $69,700 | |
| Previous Owner | Brown Dwayne C | $240,000 | |
| Previous Owner | Carter Nathan | $215,000 | |
| Previous Owner | Carter Nathan | $215,000 |
Property History
| Date | Event | Price | Change | Sq Ft Price |
|---|---|---|---|---|
| 07/11/2014 07/11/14 | Sold | $130,605 | +0.5% | $109 / Sq Ft |
| 04/17/2014 04/17/14 | Price Changed | $130,000 | +2.0% | $108 / Sq Ft |
| 04/16/2014 04/16/14 | Price Changed | $127,500 | -2.4% | $106 / Sq Ft |
| 02/26/2014 02/26/14 | Pending | -- | -- | -- |
| 02/25/2014 02/25/14 | Off Market | $130,605 | -- | -- |
| 02/21/2014 02/21/14 | For Sale | $124,500 | -- | $104 / Sq Ft |
Tax History Compared to Growth
Tax History
| Year | Tax Paid | Tax Assessment Tax Assessment Total Assessment is a certain percentage of the fair market value that is determined by local assessors to be the total taxable value of land and additions on the property. | Land | Improvement |
|---|---|---|---|---|
| 2024 | $3,654 | $235,800 | $0 | $0 |
| 2023 | $3,471 | $214,400 | $50,000 | $164,400 |
| 2022 | $3,320 | $201,067 | $0 | $0 |
| 2021 | $3,224 | $187,733 | $0 | $0 |
| 2020 | $2,759 | $174,400 | $45,000 | $129,400 |
| 2019 | $3,048 | $161,133 | $0 | $0 |
| 2018 | $2,976 | $147,867 | $0 | $0 |
| 2017 | $2,905 | $134,600 | $0 | $0 |
| 2016 | -- | $134,600 | $0 | $0 |
| 2015 | $3,987 | $134,600 | $0 | $0 |
| 2014 | $3,987 | $136,300 | $0 | $0 |
Agents Affiliated with this Home
-
Nateka Dancy

Seller's Agent in 2014
Nateka Dancy
BHHS PenFed (actual)
(301) 848-0135
2 in this area
73 Total Sales
-
Chikia Barnes

Buyer's Agent in 2014
Chikia Barnes
Keller Williams Preferred Properties
(240) 478-7354
102 Total Sales
Map
Source: Bright MLS
MLS Number: 1002847790
APN: 18-2025971
- 5627 Oakford Rd
- 5814 Folgate Ct
- 5757 Falkland Place
- 5625 Oakford Rd
- 5745 Falkland Place
- 1101 Alverton St Unit C0007
- 1110 Shumi Ct Unit BR0027
- 1106 Shumi Ct Unit C0025
- 1104 Shumi Ct Unit BR0024
- 1102 Shumi Ct Unit BR0023-CEDAR
- 1111 Blue Star Ct Unit BR0005 QUICK MOVE IN
- 1107 Shumi Ct Unit BR19-HOTM SPECIAL
- 1100 Shumi Ct Unit BR0022
- 1100 Shumi Ct Unit BR0020
- 1103 Shumi Ct Unit C0021
- 1109 Blue Star Ct Unit BR0006
- 1107 Blue Star Ct Unit BR0007
- 5505 Vergo Rd
- 1100 Blue Star Ct Unit BR0011
- 1101 Blue Star Ct Unit BR0010
- 5905 Applegarth Place
- 5907 Applegarth Place
- 5903 Applegarth Place
- 5909 Applegarth Place
- 5901 Applegarth Place
- 5911 Applegarth Place
- 5913 Applegarth Place
- 5917 Applegarth Place
- 5817 Falkland Place
- 5919 Applegarth Place
- 5900 Applegarth Place
- 5902 Applegarth Place
- 5904 Applegarth Place
- 5906 Applegarth Place
- 5815 Falkland Place
- 5908 Applegarth Place
- 5910 Applegarth Place
- 5813 Falkland Place
- 5912 Applegarth Place
- 5811 Falkland Place
