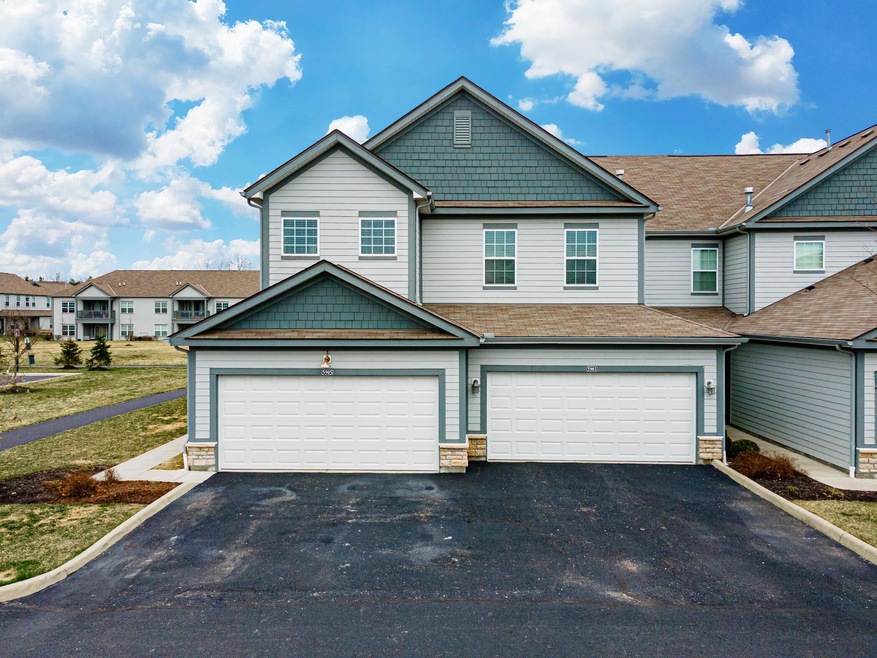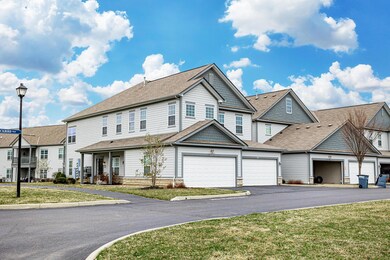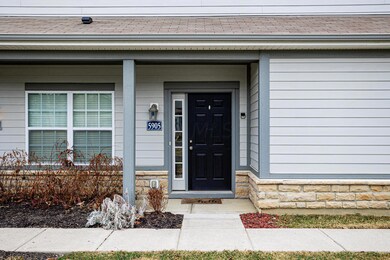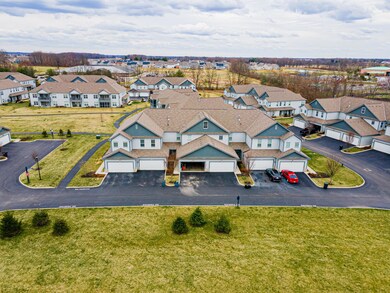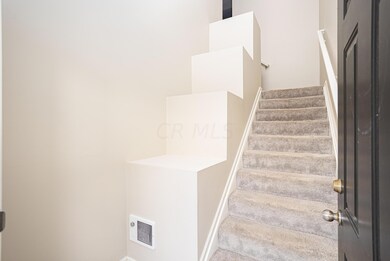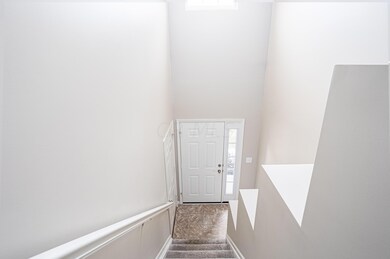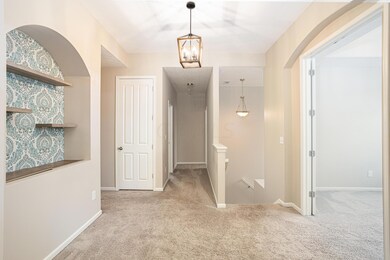
5905 Blackbird Way Lewis Center, OH 43035
Orange NeighborhoodHighlights
- Clubhouse
- Ranch Style House
- Great Room
- Heritage Elementary School Rated A
- End Unit
- Community Pool
About This Home
As of April 2022RARE END UNIT! 1989 sqft of open, airy and peaceful living space! Elegant updates throughout including lighting, flooring, backsplash and paint. Stylish accents. Attached 2 car garage. 3 bedrooms, 2 full baths and large study/4th bedroom with French doors! Double sinks en suite master bath, walk in closets, large outdoor rear living space.
Private covered front porch. Laundry room with double closet. Washer/Dryer convey. Clubhouse with large pool, modern work out facility and beautiful gathering area. MOVIE IN READY! Adjacent to Olentangy HS. SEE A2A REMARKS!
Last Agent to Sell the Property
Marc Van Steyn
RE/MAX Premier Choice Listed on: 03/24/2022
Last Buyer's Agent
Punithavathy Sundaresan
Key Realty
Property Details
Home Type
- Condominium
Est. Annual Taxes
- $5,505
Year Built
- Built in 2015
Lot Details
- End Unit
- 1 Common Wall
HOA Fees
- $234 Monthly HOA Fees
Parking
- 2 Car Attached Garage
Home Design
- Ranch Style House
- Slab Foundation
- Vinyl Siding
- Stone Exterior Construction
Interior Spaces
- 1,989 Sq Ft Home
- Insulated Windows
- Great Room
- Laundry on main level
Kitchen
- Electric Range
- <<microwave>>
Flooring
- Carpet
- Vinyl
Bedrooms and Bathrooms
- 3 Main Level Bedrooms
- 2 Full Bathrooms
Outdoor Features
- Balcony
Utilities
- Forced Air Heating and Cooling System
- Heating System Uses Gas
Listing and Financial Details
- Assessor Parcel Number 318-220-01-022-526
Community Details
Overview
- Association fees include lawn care, trash, snow removal
- Association Phone (614) 799-9800
- Case Bowen HOA
- On-Site Maintenance
Amenities
- Clubhouse
- Recreation Room
Recreation
- Community Pool
- Snow Removal
Ownership History
Purchase Details
Home Financials for this Owner
Home Financials are based on the most recent Mortgage that was taken out on this home.Purchase Details
Home Financials for this Owner
Home Financials are based on the most recent Mortgage that was taken out on this home.Purchase Details
Home Financials for this Owner
Home Financials are based on the most recent Mortgage that was taken out on this home.Similar Homes in the area
Home Values in the Area
Average Home Value in this Area
Purchase History
| Date | Type | Sale Price | Title Company |
|---|---|---|---|
| Deed | $329,999 | -- | |
| Warranty Deed | $330,000 | Northwest Select Title | |
| Warranty Deed | $330,000 | Northwest Select Title | |
| Warranty Deed | $202,400 | None Available |
Mortgage History
| Date | Status | Loan Amount | Loan Type |
|---|---|---|---|
| Closed | -- | No Value Available | |
| Previous Owner | $158,000 | Adjustable Rate Mortgage/ARM | |
| Previous Owner | $156,335 | New Conventional |
Property History
| Date | Event | Price | Change | Sq Ft Price |
|---|---|---|---|---|
| 03/31/2025 03/31/25 | Off Market | $2,500 | -- | -- |
| 05/09/2022 05/09/22 | Rented | $2,500 | 0.0% | -- |
| 04/07/2022 04/07/22 | For Rent | $2,500 | 0.0% | -- |
| 04/06/2022 04/06/22 | Sold | $329,999 | 0.0% | $166 / Sq Ft |
| 03/28/2022 03/28/22 | Pending | -- | -- | -- |
| 03/23/2022 03/23/22 | For Sale | $329,900 | +63.0% | $166 / Sq Ft |
| 03/30/2016 03/30/16 | Sold | $202,335 | +6.5% | $100 / Sq Ft |
| 03/30/2016 03/30/16 | For Sale | $189,900 | -- | $94 / Sq Ft |
Tax History Compared to Growth
Tax History
| Year | Tax Paid | Tax Assessment Tax Assessment Total Assessment is a certain percentage of the fair market value that is determined by local assessors to be the total taxable value of land and additions on the property. | Land | Improvement |
|---|---|---|---|---|
| 2024 | $6,247 | $107,490 | $19,430 | $88,060 |
| 2023 | $6,137 | $107,490 | $19,430 | $88,060 |
| 2022 | $5,478 | $77,770 | $14,000 | $63,770 |
| 2021 | $5,505 | $77,770 | $14,000 | $63,770 |
| 2020 | $5,532 | $77,770 | $14,000 | $63,770 |
| 2019 | $4,762 | $68,990 | $14,000 | $54,990 |
| 2018 | $4,780 | $68,990 | $14,000 | $54,990 |
| 2017 | $2,384 | $27,410 | $2,210 | $25,200 |
| 2016 | $2,184 | $27,410 | $2,210 | $25,200 |
Agents Affiliated with this Home
-
P
Seller's Agent in 2022
Punithavathy Sundaresan
Key Realty
-
M
Seller's Agent in 2022
Marc Van Steyn
RE/MAX
-
N
Buyer's Agent in 2022
NON MEMBER
NON MEMBER OFFICE
-
K
Seller's Agent in 2016
Kristen Hart
Donald R. Kenney & Company
Map
Source: Columbus and Central Ohio Regional MLS
MLS Number: 222008693
APN: 318-220-01-022-526
- 5388 Middlebury Loop
- 5421 Mercier St
- 395 Dogwood Terrace
- 298 Long Branch Run
- 5230 Cypress Dr
- 6871 Columbus Pike
- 0 Center St
- 5639 Piatt Rd
- 5599 Piatt Rd
- 5535 Piatt Rd
- 1877 Poplar Place
- 5084 Maple Dr
- 5556 Sinsabaugh Ridge Loop
- 5542 Hickory Dr
- 5618 Hickory Dr
- 1245 Ashlar Ln Unit LOT 30038
- 0 Hickory Dr Unit LOT 8931 225009545
- 725 Royal Pines Dr
- 1006 Oldcastle Rd Unit Lot 54
- 1229 Fairstone Dr Unit LOT 30030
