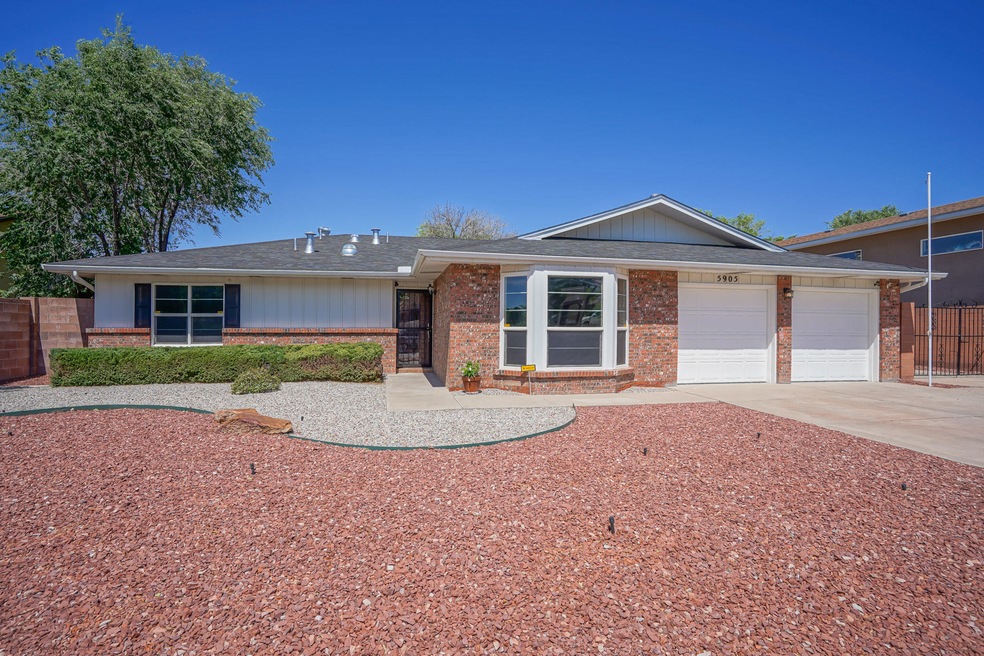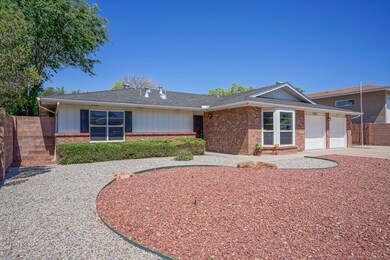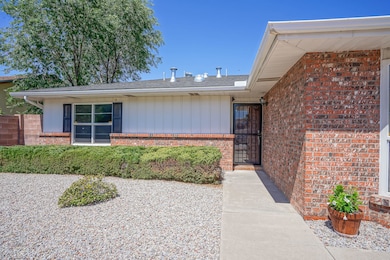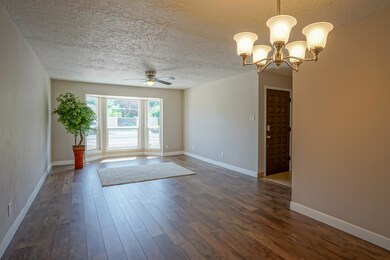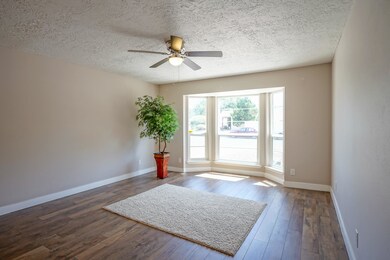
5905 Concordia Rd NE Albuquerque, NM 87111
Academy Hills Park NeighborhoodEstimated Value: $454,000 - $530,000
Highlights
- Wooded Lot
- Wood Flooring
- Separate Formal Living Room
- Hubert H. Humphrey Elementary School Rated A-
- Attic
- Private Yard
About This Home
As of August 2020Totally updated home in the very desirable Academy Hills Community! This 3 Bed/ 3 Bath gem is a must see! So many NEW amenities - New Roof, New Paint throughout, Wood Laminate Flooring, Carpet, Toilets, Bath Vanities, Tiled Shower/Tub Surrounds, beautifully Tiled F-Place, All new Doors, Light Fixtures, Recessed Lighting, Ceiling Fans, Outlets (some with USB port) TOTALLY renovated Kitchen boasting new soft close Cabs with Pull-outs, Granite tops, SSteel Appliances, Sink & Fixtures. Owners took pride in renovating this home with all of the latest and greatest features - tastefully done - nothing overlooked! Close to Community Park, desired Schools and Shopping. Backyard Access with RV/Boat Pad as well. - A ''must see'' home!
Last Agent to Sell the Property
Leah Quintana
RE/MAX SELECT License #40918 Listed on: 06/24/2020
Last Buyer's Agent
Kimberly Beers
RE/MAX SELECT License #48805
Home Details
Home Type
- Single Family
Est. Annual Taxes
- $3,321
Year Built
- Built in 1977
Lot Details
- 8,799 Sq Ft Lot
- East Facing Home
- Fenced
- Xeriscape Landscape
- Partial Sprinkler System
- Wooded Lot
- Private Yard
- Zoning described as R-1C*
Parking
- 2 Car Attached Garage
- Multiple Garage Doors
Home Design
- Brick Exterior Construction
- Frame Construction
- Pitched Roof
- Shingle Roof
- Stucco
Interior Spaces
- 2,050 Sq Ft Home
- Property has 1 Level
- Ceiling Fan
- Skylights
- Gas Log Fireplace
- Double Pane Windows
- Insulated Windows
- Bay Window
- Entrance Foyer
- Separate Formal Living Room
- Multiple Living Areas
- Washer and Gas Dryer Hookup
- Property Views
- Attic
Kitchen
- Breakfast Area or Nook
- Breakfast Bar
- Free-Standing Gas Range
- Microwave
- Dishwasher
- Disposal
Flooring
- Wood
- CRI Green Label Plus Certified Carpet
- Tile
Bedrooms and Bathrooms
- 3 Bedrooms
- Dual Sinks
- Shower Only
- Separate Shower
Outdoor Features
- Covered patio or porch
- Outdoor Storage
Schools
- Hubert Humphrey Elementary School
- Eisenhower Middle School
- La Cueva High School
Utilities
- Evaporated cooling system
- Forced Air Heating System
- Heating System Uses Natural Gas
- Natural Gas Connected
Community Details
- Planned Unit Development
Listing and Financial Details
- Assessor Parcel Number 102106200510330802
Ownership History
Purchase Details
Home Financials for this Owner
Home Financials are based on the most recent Mortgage that was taken out on this home.Purchase Details
Purchase Details
Purchase Details
Home Financials for this Owner
Home Financials are based on the most recent Mortgage that was taken out on this home.Similar Homes in Albuquerque, NM
Home Values in the Area
Average Home Value in this Area
Purchase History
| Date | Buyer | Sale Price | Title Company |
|---|---|---|---|
| Baca David | -- | Old Republic Natl Ttl Ins Co | |
| Deutsche Bank National Trust Company | -- | None Available | |
| Deutsche Bank National Trust Co | -- | None Available | |
| Philpot Dana W | -- | Landamerica Albuquerque Titl | |
| Philpot Dana W | -- | Atc |
Mortgage History
| Date | Status | Borrower | Loan Amount |
|---|---|---|---|
| Open | Baca David | $38,300 | |
| Open | Baca David | $351,500 | |
| Previous Owner | Philpot Dana W | $208,000 |
Property History
| Date | Event | Price | Change | Sq Ft Price |
|---|---|---|---|---|
| 08/06/2020 08/06/20 | Sold | -- | -- | -- |
| 06/25/2020 06/25/20 | Pending | -- | -- | -- |
| 06/24/2020 06/24/20 | For Sale | $369,900 | -- | $180 / Sq Ft |
Tax History Compared to Growth
Tax History
| Year | Tax Paid | Tax Assessment Tax Assessment Total Assessment is a certain percentage of the fair market value that is determined by local assessors to be the total taxable value of land and additions on the property. | Land | Improvement |
|---|---|---|---|---|
| 2024 | $4,302 | $101,960 | $18,126 | $83,834 |
| 2023 | $4,230 | $98,990 | $17,598 | $81,392 |
| 2022 | $4,210 | $98,990 | $17,598 | $81,392 |
| 2021 | $4,236 | $100,056 | $17,598 | $82,458 |
| 2020 | $3,860 | $89,991 | $17,598 | $72,393 |
| 2019 | $3,321 | $77,439 | $19,840 | $57,599 |
| 2018 | $3,203 | $77,439 | $19,840 | $57,599 |
| 2017 | $3,104 | $75,184 | $19,262 | $55,922 |
| 2016 | $3,015 | $70,869 | $18,157 | $52,712 |
| 2015 | $68,805 | $68,805 | $17,628 | $51,177 |
| 2014 | $2,837 | $66,801 | $17,115 | $49,686 |
| 2013 | -- | $64,856 | $16,616 | $48,240 |
Agents Affiliated with this Home
-

Seller's Agent in 2020
Leah Quintana
RE/MAX
-

Buyer's Agent in 2020
Kimberly Beers
RE/MAX
(407) 501-4546
1 in this area
68 Total Sales
-
Urban Group NM
U
Buyer Co-Listing Agent in 2020
Urban Group NM
RE/MAX
(505) 600-1994
1 in this area
32 Total Sales
Map
Source: Southwest MLS (Greater Albuquerque Association of REALTORS®)
MLS Number: 971022
APN: 1-021-062-005103-3-08-02
- 9420 Layton Ct NE
- 9608 Admiral Dewey Ave NE
- 9515 Regal Ridge Dr NE
- 6413 Concordia Rd NE
- 9316 Admiral Lowell Ave NE
- 9205 Layton Ave NE
- 5628 Estrellita Del Norte Rd NE
- 9612 Avenida de la Luna NE
- 5619 Estrellita Del Norte Rd NE
- 6105 Pueblo Verde NE
- 5512 Estrellita Del Norte Rd NE
- 9921 Denali Rd NE
- 9315 Galaxia Way NE
- 10009 Jiles Dr NE
- 5805 Canyon Crest Place NE
- 9416 Avenida de la Luna NE
- 5508 Luna Del Oro Ct NE
- 5336 Veronica Dr NE
- 10021 Wellington NE
- 5329 Jessie Dr NE
- 5905 Concordia Rd NE
- 5901 Concordia Rd NE
- 5909 Concordia Rd NE
- 5904 Annapolis Rd NE
- 5908 Annapolis Rd NE
- 5900 Annapolis Rd NE
- 5900 Annapolis Dr NE
- 9700 Admiral Emerson Ave NE
- 6001 Concordia Rd NE
- 6000 Annapolis Rd NE
- 9704 Admiral Emerson Ave NE
- 6005 Concordia Rd NE
- 9520 Farragut Dr NE
- 9515 Layton Ave NE
- 9701 Admiral Emerson Ave NE
- 6004 Annapolis Rd NE
- 9612 Annapolis Ct NE
- 9600 Annapolis Ct NE
- 9705 Admiral Emerson Ave NE
- 9708 Admiral Emerson Ave NE
