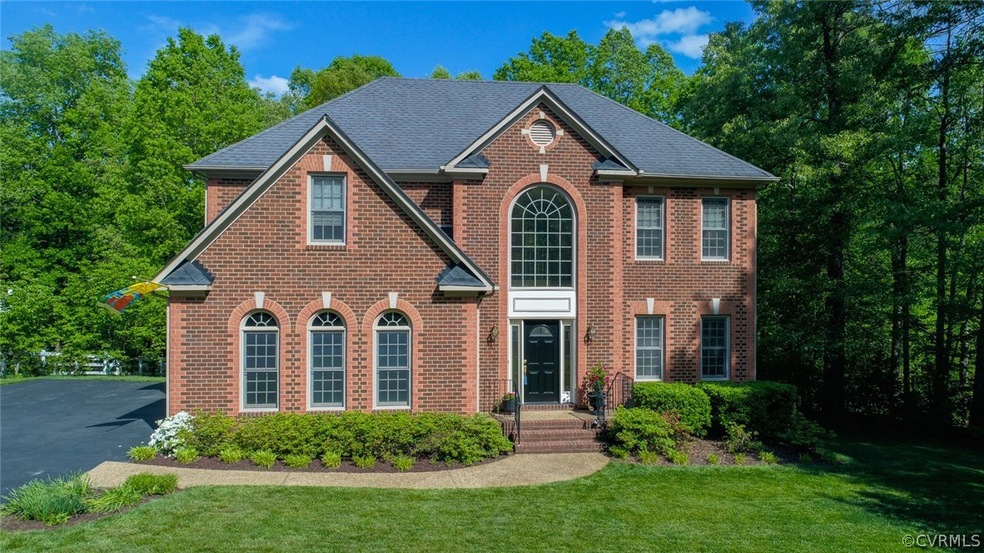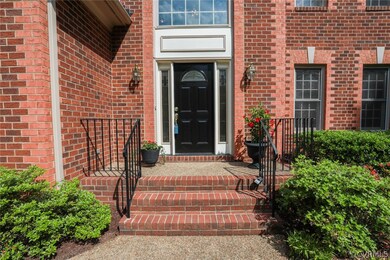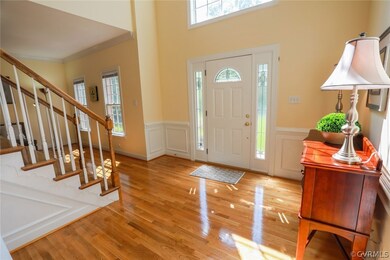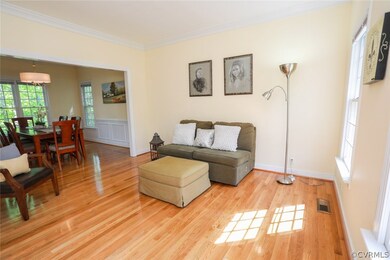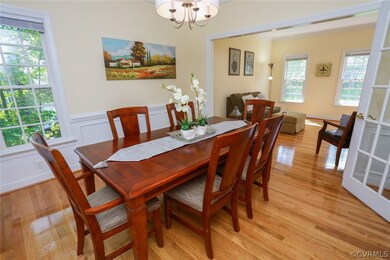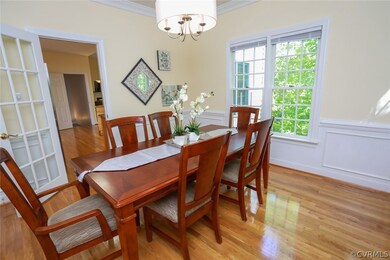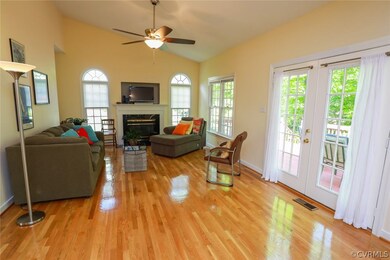
5905 Fox Crest Place Midlothian, VA 23112
Highlights
- 0.54 Acre Lot
- Clubhouse
- Transitional Architecture
- Cosby High School Rated A
- Deck
- Wood Flooring
About This Home
As of April 2021Tremendous value in the quiet tree lined neighborhood of Foxcroft, situated on a Private Wooded Lot with side entry Garage and finished Basement near Cosby. Enter a sunny Foyer featuring wainscoting, crown & beautiful refinished hardwood floors throughout the first floor. Enjoy A Formal Living Room opening to Formal Dining featuring beautiful upgraded molding. The Eat-In Cook's Kitchen boasts granite, Breakfast Bar, Breakfast Nook & stainless appliances with Deck access to a manicured private lawn. The sunny Family Room offers vaulted ceiling, fireplace and open floor plan design. Upstairs you will find 4 large Bedrooms featuring ceiling fans, closets & access to a full bath. Down the hallway enter into a spacious Master Bedroom Suite with walk-in closet next to an ensuite bath complete with soaking tub & dual vanity. Retreat to the fully finished Day Light Walk-Out Basement with an additional Bedroom & Bath Suite opening to a private covered patio. Foxcroft enjoys easy access to shopping, entertainment & freeways. Residents enjoy a popular community pool, tennis courts, clubhouse plus extensive trails & ponds with an easy walk to Cosby High School.
Last Buyer's Agent
Robin Austin
KW Metro Center License #0225105910
Home Details
Home Type
- Single Family
Est. Annual Taxes
- $3,666
Year Built
- Built in 1995
Lot Details
- 0.54 Acre Lot
- Zoning described as R9
HOA Fees
- $87 Monthly HOA Fees
Parking
- 2 Car Direct Access Garage
- Garage Door Opener
Home Design
- Transitional Architecture
- Brick Exterior Construction
- Frame Construction
- Shingle Roof
- Asphalt Roof
- Vinyl Siding
Interior Spaces
- 3,360 Sq Ft Home
- 2-Story Property
- High Ceiling
- Ceiling Fan
- Gas Fireplace
- Palladian Windows
- Separate Formal Living Room
- Dining Area
Kitchen
- Breakfast Area or Nook
- Induction Cooktop
- Microwave
- Dishwasher
- Granite Countertops
- Disposal
Flooring
- Wood
- Partially Carpeted
- Tile
Bedrooms and Bathrooms
- 5 Bedrooms
- Walk-In Closet
- Double Vanity
Finished Basement
- Walk-Out Basement
- Basement Fills Entire Space Under The House
Outdoor Features
- Deck
- Patio
- Rear Porch
Schools
- Woolridge Elementary School
- Tomahawk Creek Middle School
- Cosby High School
Utilities
- Cooling System Powered By Gas
- Forced Air Zoned Heating System
- Heating System Uses Natural Gas
- Water Heater
Listing and Financial Details
- Tax Lot 45
- Assessor Parcel Number 715-67-69-91-900-000
Community Details
Overview
- Foxcroft Subdivision
Amenities
- Clubhouse
Recreation
- Tennis Courts
- Community Playground
- Community Pool
- Trails
Ownership History
Purchase Details
Home Financials for this Owner
Home Financials are based on the most recent Mortgage that was taken out on this home.Purchase Details
Home Financials for this Owner
Home Financials are based on the most recent Mortgage that was taken out on this home.Purchase Details
Purchase Details
Home Financials for this Owner
Home Financials are based on the most recent Mortgage that was taken out on this home.Similar Homes in Midlothian, VA
Home Values in the Area
Average Home Value in this Area
Purchase History
| Date | Type | Sale Price | Title Company |
|---|---|---|---|
| Warranty Deed | $460,000 | Attorney | |
| Warranty Deed | $375,000 | Title Alliance Of Midlothian | |
| Deed | -- | -- | |
| Warranty Deed | $210,000 | -- |
Mortgage History
| Date | Status | Loan Amount | Loan Type |
|---|---|---|---|
| Open | $310,000 | New Conventional | |
| Previous Owner | $356,250 | New Conventional | |
| Previous Owner | $168,000 | New Conventional |
Property History
| Date | Event | Price | Change | Sq Ft Price |
|---|---|---|---|---|
| 04/22/2021 04/22/21 | Sold | $460,000 | +7.5% | $137 / Sq Ft |
| 03/08/2021 03/08/21 | Pending | -- | -- | -- |
| 02/17/2021 02/17/21 | For Sale | $428,000 | +14.1% | $127 / Sq Ft |
| 10/10/2017 10/10/17 | Sold | $375,000 | -2.6% | $112 / Sq Ft |
| 08/30/2017 08/30/17 | Pending | -- | -- | -- |
| 06/01/2017 06/01/17 | Price Changed | $385,000 | +1.6% | $115 / Sq Ft |
| 05/01/2017 05/01/17 | For Sale | $379,000 | -- | $113 / Sq Ft |
Tax History Compared to Growth
Tax History
| Year | Tax Paid | Tax Assessment Tax Assessment Total Assessment is a certain percentage of the fair market value that is determined by local assessors to be the total taxable value of land and additions on the property. | Land | Improvement |
|---|---|---|---|---|
| 2025 | $4,808 | $537,400 | $95,000 | $442,400 |
| 2024 | $4,808 | $533,900 | $95,000 | $438,900 |
| 2023 | $4,454 | $489,400 | $86,000 | $403,400 |
| 2022 | $3,971 | $431,600 | $81,000 | $350,600 |
| 2021 | $3,821 | $399,600 | $78,000 | $321,600 |
| 2020 | $3,622 | $381,300 | $78,000 | $303,300 |
| 2019 | $3,445 | $362,600 | $78,000 | $284,600 |
| 2018 | $3,558 | $360,600 | $76,000 | $284,600 |
| 2017 | $3,679 | $381,900 | $76,000 | $305,900 |
| 2016 | $3,666 | $381,900 | $76,000 | $305,900 |
| 2015 | $1,830 | $378,600 | $75,000 | $303,600 |
| 2014 | $3,375 | $349,000 | $74,000 | $275,000 |
Agents Affiliated with this Home
-
Gayle Peace

Seller's Agent in 2021
Gayle Peace
Liz Moore & Associates
(804) 986-1228
44 in this area
207 Total Sales
-
Julia Morrison

Buyer's Agent in 2021
Julia Morrison
Long & Foster
(804) 836-5267
7 in this area
55 Total Sales
-
Annemarie Hensley

Seller's Agent in 2017
Annemarie Hensley
Compass
(804) 221-4365
5 in this area
235 Total Sales
-
R
Buyer's Agent in 2017
Robin Austin
KW Metro Center
Map
Source: Central Virginia Regional MLS
MLS Number: 1714100
APN: 715-67-69-91-900-000
- 15000 Fox Branch Ln
- 15210 Powell Grove Rd
- 6404 Sanford Springs Cove
- 15325 Princess Lauren Ln
- 6408 Sanford Springs Cove
- 6412 Sanford Springs Cove
- 6416 Sanford Springs Cove
- 6404 Quinlynn Place
- 6408 Quinlynn Place
- 6305 Walnut Bend Terrace
- 6504 Sanford Springs Cove
- 6409 Lila Crest Ln
- 6413 Lila Crest Ln
- 6452 Lila Crest Ln
- 6437 Lila Crest Ln
- 6545 Hardee Haven Place
- 6003 Lansgate Rd
- 6006 Manor House Trail
- 6549 Hardee Haven Place
- 6445 Lila Crest Ln
