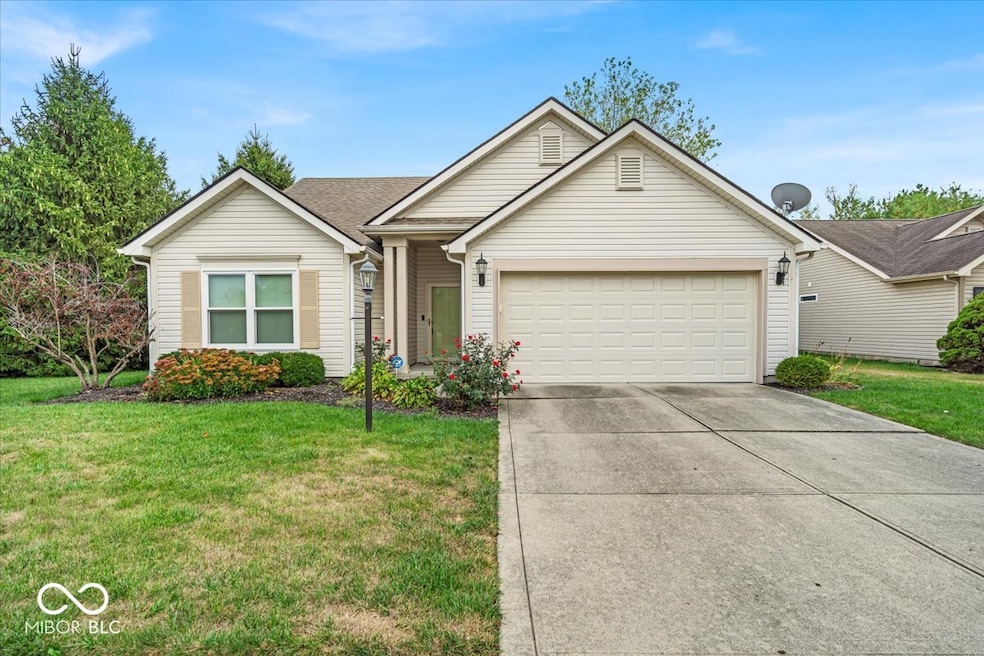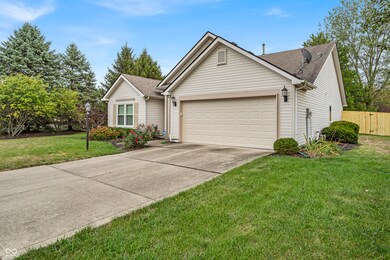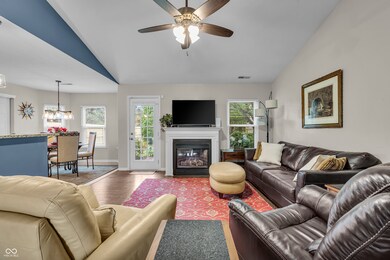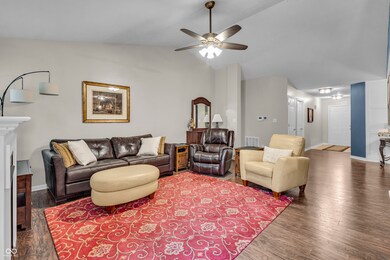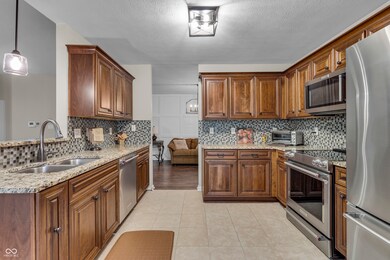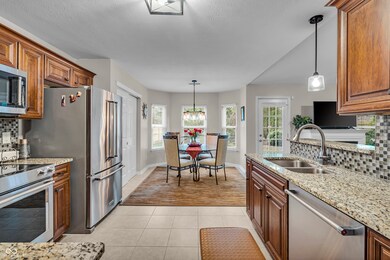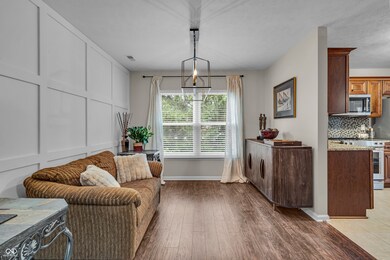
5905 Lost Oaks Dr Carmel, IN 46033
East Carmel NeighborhoodHighlights
- Mature Trees
- Ranch Style House
- Corner Lot
- Prairie Trace Elementary School Rated A+
- Cathedral Ceiling
- Community Pool
About This Home
As of November 2024A charming home. An ideal lot. Sought after LOST OAKS at HAVERSTICK. A true TRIFECTA! This 3BD/2BA ranch features an open floorplan and split-style layout. Multiple upgrades and updates make this gem an incredible value: ALL NEW WINDOWS, NEW PRIVACY FENCE, NEW W/D and so much more. Neighborhood offers a community pool, tennis, basketball, playground area and paved trails. Easy access to restaurants, shopping, golf and schools. Priced under market value, this property will move quickly! Make this YOUR DREAM HOME.
Last Agent to Sell the Property
F.C. Tucker Company Brokerage Email: james.vachon@talktotucker.com Listed on: 10/04/2024

Home Details
Home Type
- Single Family
Est. Annual Taxes
- $2,394
Year Built
- Built in 2000
Lot Details
- 8,712 Sq Ft Lot
- Corner Lot
- Mature Trees
HOA Fees
- $42 Monthly HOA Fees
Parking
- 2 Car Attached Garage
Home Design
- Ranch Style House
- Traditional Architecture
- Slab Foundation
- Vinyl Siding
Interior Spaces
- 1,665 Sq Ft Home
- Cathedral Ceiling
- Paddle Fans
- Gas Log Fireplace
- Thermal Windows
- Vinyl Clad Windows
- Entrance Foyer
- Great Room with Fireplace
- Attic Access Panel
- Fire and Smoke Detector
Kitchen
- Eat-In Kitchen
- Electric Oven
- Microwave
- Dishwasher
- Disposal
Flooring
- Carpet
- Ceramic Tile
- Vinyl
Bedrooms and Bathrooms
- 3 Bedrooms
- Walk-In Closet
- 2 Full Bathrooms
Laundry
- Laundry on main level
- Dryer
- Washer
Outdoor Features
- Covered patio or porch
Schools
- Prairie Trace Elementary School
- Clay Middle School
Utilities
- Forced Air Heating System
- Heating System Uses Gas
- Gas Water Heater
Listing and Financial Details
- Tax Lot 2B/121
- Assessor Parcel Number 291023002017000018
- Seller Concessions Not Offered
Community Details
Overview
- Association fees include home owners, clubhouse, maintenance, parkplayground, management, snow removal, tennis court(s), walking trails
- Association Phone (317) 253-1401
- Lost Oaks At Haverstick Subdivision
- Property managed by Ardsley
- The community has rules related to covenants, conditions, and restrictions
Recreation
- Community Pool
Ownership History
Purchase Details
Home Financials for this Owner
Home Financials are based on the most recent Mortgage that was taken out on this home.Purchase Details
Home Financials for this Owner
Home Financials are based on the most recent Mortgage that was taken out on this home.Purchase Details
Home Financials for this Owner
Home Financials are based on the most recent Mortgage that was taken out on this home.Purchase Details
Home Financials for this Owner
Home Financials are based on the most recent Mortgage that was taken out on this home.Purchase Details
Home Financials for this Owner
Home Financials are based on the most recent Mortgage that was taken out on this home.Purchase Details
Home Financials for this Owner
Home Financials are based on the most recent Mortgage that was taken out on this home.Purchase Details
Home Financials for this Owner
Home Financials are based on the most recent Mortgage that was taken out on this home.Similar Homes in the area
Home Values in the Area
Average Home Value in this Area
Purchase History
| Date | Type | Sale Price | Title Company |
|---|---|---|---|
| Warranty Deed | -- | None Listed On Document | |
| Warranty Deed | $390,000 | None Listed On Document | |
| Warranty Deed | $382,000 | None Listed On Document | |
| Warranty Deed | -- | Drake Andrew R | |
| Warranty Deed | $317,000 | Drake Andrew R | |
| Warranty Deed | -- | Chicago Title Co Llc | |
| Warranty Deed | -- | -- | |
| Warranty Deed | -- | -- |
Mortgage History
| Date | Status | Loan Amount | Loan Type |
|---|---|---|---|
| Open | $305,000 | New Conventional | |
| Closed | $305,000 | New Conventional | |
| Previous Owner | $279,000 | New Conventional | |
| Previous Owner | $279,000 | New Conventional | |
| Previous Owner | $152,000 | New Conventional | |
| Previous Owner | $128,800 | Purchase Money Mortgage | |
| Previous Owner | $40,000 | No Value Available |
Property History
| Date | Event | Price | Change | Sq Ft Price |
|---|---|---|---|---|
| 11/08/2024 11/08/24 | Sold | $390,000 | -2.5% | $234 / Sq Ft |
| 10/11/2024 10/11/24 | Pending | -- | -- | -- |
| 10/04/2024 10/04/24 | For Sale | $399,900 | +4.7% | $240 / Sq Ft |
| 07/29/2024 07/29/24 | Sold | $382,000 | -2.0% | $229 / Sq Ft |
| 06/25/2024 06/25/24 | Pending | -- | -- | -- |
| 06/18/2024 06/18/24 | Price Changed | $389,900 | -1.3% | $234 / Sq Ft |
| 06/13/2024 06/13/24 | For Sale | $395,000 | +24.6% | $237 / Sq Ft |
| 01/07/2022 01/07/22 | Sold | $317,000 | +5.7% | $190 / Sq Ft |
| 12/07/2021 12/07/21 | Pending | -- | -- | -- |
| 12/03/2021 12/03/21 | For Sale | $299,900 | +57.8% | $180 / Sq Ft |
| 06/24/2016 06/24/16 | Sold | $190,000 | 0.0% | $114 / Sq Ft |
| 05/30/2016 05/30/16 | Pending | -- | -- | -- |
| 05/24/2016 05/24/16 | For Sale | $190,000 | 0.0% | $114 / Sq Ft |
| 04/09/2016 04/09/16 | Pending | -- | -- | -- |
| 04/06/2016 04/06/16 | For Sale | $190,000 | -- | $114 / Sq Ft |
Tax History Compared to Growth
Tax History
| Year | Tax Paid | Tax Assessment Tax Assessment Total Assessment is a certain percentage of the fair market value that is determined by local assessors to be the total taxable value of land and additions on the property. | Land | Improvement |
|---|---|---|---|---|
| 2024 | $3,084 | $303,500 | $105,100 | $198,400 |
| 2023 | $3,084 | $303,000 | $84,400 | $218,600 |
| 2022 | $2,394 | $228,200 | $84,400 | $143,800 |
| 2021 | $2,423 | $222,300 | $84,400 | $137,900 |
| 2020 | $2,083 | $197,000 | $84,400 | $112,600 |
| 2019 | $1,975 | $192,900 | $40,800 | $152,100 |
| 2018 | $1,812 | $179,300 | $40,800 | $138,500 |
| 2017 | $1,766 | $178,900 | $40,800 | $138,100 |
| 2016 | $1,827 | $182,200 | $40,800 | $141,400 |
| 2014 | $3,182 | $162,600 | $37,900 | $124,700 |
| 2013 | $3,182 | $156,700 | $37,900 | $118,800 |
Agents Affiliated with this Home
-
James Vachon
J
Seller's Agent in 2024
James Vachon
F.C. Tucker Company
1 in this area
7 Total Sales
-
Tina Smith

Seller's Agent in 2024
Tina Smith
CENTURY 21 Scheetz
(317) 339-6097
56 in this area
187 Total Sales
-
Libby Cyman

Buyer's Agent in 2024
Libby Cyman
eXp Realty LLC
(317) 709-4335
3 in this area
49 Total Sales
-
J
Buyer's Agent in 2024
Jason Compton
United Real Estate Indpls
-
Todd Denkmann

Seller's Agent in 2022
Todd Denkmann
Keller Williams Indpls Metro N
(317) 507-8633
29 in this area
165 Total Sales
-
Steve Clark

Seller's Agent in 2016
Steve Clark
Compass Indiana, LLC
(317) 345-4582
20 in this area
622 Total Sales
Map
Source: MIBOR Broker Listing Cooperative®
MLS Number: 22000467
APN: 29-10-23-002-017.000-018
- 13221 Griffin Run
- 5857 Stone Pine Trail
- 7077 Antiquity Dr
- 6951 Antiquity Dr
- 14234 Community Dr
- 14226 Frostburg Dr
- 7247 Barker St
- 13390 Grosbeak Ct
- 13757 Flintridge Pass
- 6871 Adalene Ln
- 6882 Equality Blvd
- 14082 Brazos Dr
- 5940 Chapmans Trail
- 12987 Macalister Trace
- 14018 Powder Dr
- 7258 Selah Ln
- 14682 Braemar Ave E
- 6649 Braemar Ave S
- 7282 Shroyer Way
- 7318 Shroyer Way
