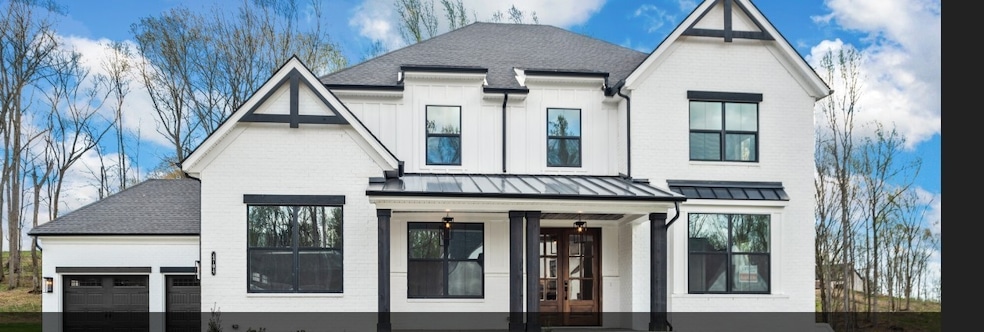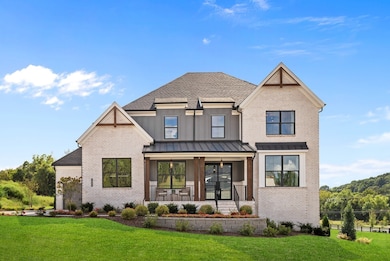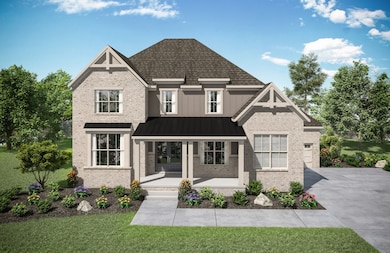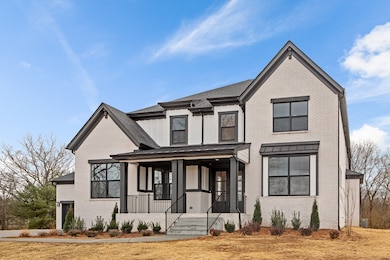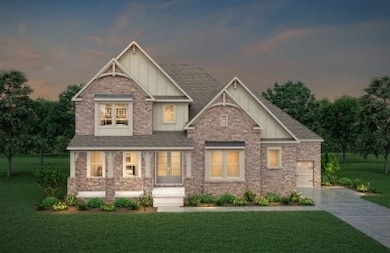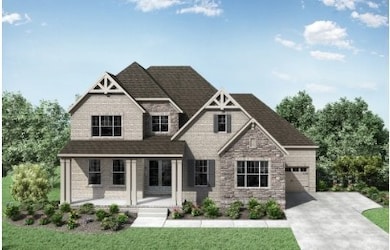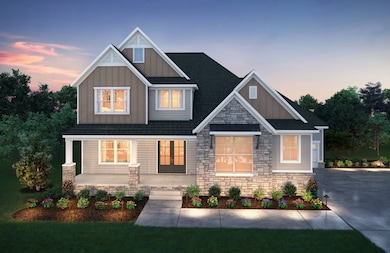5905 Luke Ct Arrington, TN 37014
Triune Area NeighborhoodEstimated payment $7,224/month
Highlights
- Open Floorplan
- Wood Flooring
- Community Pool
- Trinity Elementary School Rated A
- High Ceiling
- Home Office
About This Home
HURRY TO HIGH PARK HILL-ONLY THREE BUILD TO ORDER HOMESITES REMAIN! The popular Somerville plan can be built upon this homesite which backs to treed open space & leads to a cul de sac. So much to love about the Somerville- an impressive two story foyer welcomes your guests which then opens to the Family room and large Kitchen all of which oversee a lovely covered outdoor living area. The Home Office can be found at the back of the home which overlooks the tree line. The Primary suite is located on the main level with a beautiful treed view. Game room and two large secondary bedrooms and two baths can be found upstairs with walk in closets. Add a fifth bedroom and bath, Media room or second story deck for an additional investment. An oversized Game room is found in the center of the second floor. Price includes base price & lot premium. Community offers pickle and tennis ball courts, playgrounds, sidewalks for exercise and dog walking, as well as a paid membership fee to King's Chapel clubhouse and pool. Award winning Williamson county schools. Only ten minutes to I-65 and everyday shopping, restaurants and conveniences.
Listing Agent
Drees Homes Brokerage Phone: 6159393666 License #265623 Listed on: 10/25/2025
Home Details
Home Type
- Single Family
Est. Annual Taxes
- $5,500
Year Built
- Built in 2025
Lot Details
- 0.3 Acre Lot
- Irrigation
HOA Fees
- $54 Monthly HOA Fees
Parking
- 3 Car Garage
- Side Facing Garage
- Garage Door Opener
Home Design
- Brick Exterior Construction
Interior Spaces
- 3,820 Sq Ft Home
- Property has 2 Levels
- Open Floorplan
- High Ceiling
- Gas Fireplace
- Entrance Foyer
- Home Office
- Interior Storage Closet
- Electric Dryer Hookup
- Crawl Space
Kitchen
- Double Oven
- Gas Range
- Microwave
- Dishwasher
- Stainless Steel Appliances
- Disposal
Flooring
- Wood
- Carpet
- Tile
Bedrooms and Bathrooms
- 4 Bedrooms | 2 Main Level Bedrooms
- Walk-In Closet
Home Security
- Smart Lights or Controls
- Indoor Smart Camera
- Smart Locks
- Smart Thermostat
- Carbon Monoxide Detectors
- Fire and Smoke Detector
Outdoor Features
- Covered Patio or Porch
Schools
- Arrington Elementary School
- Fred J Page Middle School
- Fred J Page High School
Utilities
- Cooling Available
- Heating System Uses Natural Gas
- Underground Utilities
- STEP System includes septic tank and pump
- High Speed Internet
- Cable TV Available
Listing and Financial Details
- Property Available on 7/31/26
- Tax Lot 439
Community Details
Overview
- $300 One-Time Secondary Association Fee
- High Park Hill Subdivision
Recreation
- Community Playground
- Community Pool
Map
Home Values in the Area
Average Home Value in this Area
Property History
| Date | Event | Price | List to Sale | Price per Sq Ft |
|---|---|---|---|---|
| 10/25/2025 10/25/25 | For Sale | $1,275,900 | -- | $334 / Sq Ft |
Source: Realtracs
MLS Number: 3033680
- 6009 Elliott Ct
- 5901 Luke Ct
- 5906 Luke Ct
- 6025 Elliott Ct
- 5170 High Park Hill Dr
- 5151 High Park Hill Dr
- 5155 High Park Hill Dr
- 5159 High Park Hill Dr
- Colton Plan at High Park Hill - 85'
- Ballentine Plan at High Park Hill - 85'
- Marabelle Plan at High Park Hill - 85'
- Monroe Plan at High Park Hill - 85'
- Belterra Plan at High Park Hill - 85'
- Wilshire Plan at High Park Hill - 85'
- Belvidere Plan at High Park Hill - 85'
- Marshall Plan at High Park Hill - 85'
- Somerville Plan at High Park Hill - 85'
- Arydale Plan at High Park Hill - 85'
- Pinehurst Plan at High Park Hill
- Frisco Plan at High Park Hill
- 4174 Old Light Cir
- 3042 Old Murfreesboro Rd
- 7245 Sky Meadow Dr
- 6443 Cox Rd
- 7605 Nolensville Rd Unit 7609
- 8171 Horton Hwy
- 3544 Barnsley Ln
- 7212 Shagbark Ln
- 8808 Edgecomb Dr
- 6139 Christmas Dr
- 6013 Blackwell Ln
- 1350 Fairbanks St
- 1162 Amelia Park Dr
- 1038 Amelia Park Dr
- 1132 Amelia Park Dr
- 3281 Locust Hollow
- 9561 Dresden Square
- 4514 Hyannis Ct
- 513 Barrington Dr
- 1322 Tilton Dr
