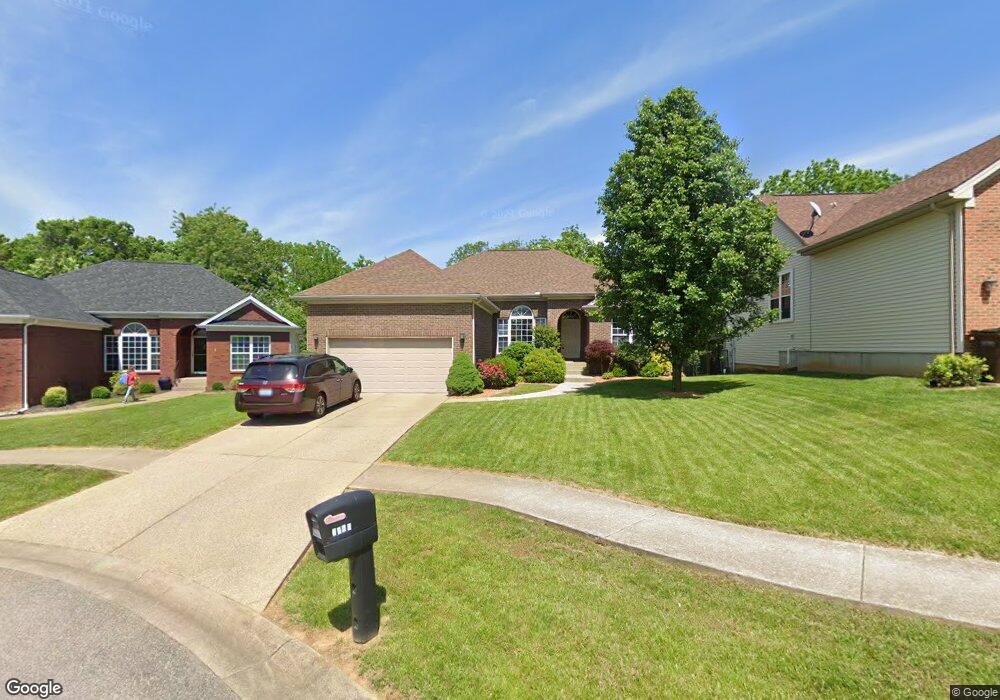5905 Mercury Dr Louisville, KY 40291
Estimated Value: $309,000 - $358,000
4
Beds
3
Baths
2,741
Sq Ft
$120/Sq Ft
Est. Value
About This Home
This home is located at 5905 Mercury Dr, Louisville, KY 40291 and is currently estimated at $328,152, approximately $119 per square foot. 5905 Mercury Dr is a home located in Jefferson County with nearby schools including Wilt Elementary School, Fern Creek Elementary School, and Bates Elementary School.
Ownership History
Date
Name
Owned For
Owner Type
Purchase Details
Closed on
Jun 18, 2018
Sold by
Perry Richard J and Perry Donna J
Bought by
Perry Richard J and Perry Michael J
Current Estimated Value
Purchase Details
Closed on
Aug 8, 2007
Sold by
Kinzel Karen L and Kinzel Anthony
Bought by
Perry Richard J and Perry Donna J
Home Financials for this Owner
Home Financials are based on the most recent Mortgage that was taken out on this home.
Original Mortgage
$159,000
Interest Rate
6.63%
Mortgage Type
Purchase Money Mortgage
Purchase Details
Closed on
Oct 24, 2006
Sold by
Hardesty James D and Hardesty Amber N
Bought by
Kinzel Anthony and Kinzel Karen L
Home Financials for this Owner
Home Financials are based on the most recent Mortgage that was taken out on this home.
Original Mortgage
$167,920
Interest Rate
6.39%
Mortgage Type
Purchase Money Mortgage
Purchase Details
Closed on
Jun 28, 2002
Sold by
The Builders Group Eagle Crest Llc
Bought by
Hardesty James D and Hardesty Amber N
Purchase Details
Closed on
Feb 12, 2002
Sold by
Eagles Crest Inc
Bought by
The Builders Group Eagle Crest Llc
Create a Home Valuation Report for This Property
The Home Valuation Report is an in-depth analysis detailing your home's value as well as a comparison with similar homes in the area
Home Values in the Area
Average Home Value in this Area
Purchase History
| Date | Buyer | Sale Price | Title Company |
|---|---|---|---|
| Perry Richard J | $232,200 | None Available | |
| Perry Richard J | $246,000 | None Available | |
| Kinzel Anthony | $209,900 | None Available | |
| Hardesty James D | $186,400 | -- | |
| The Builders Group Eagle Crest Llc | $29,000 | -- |
Source: Public Records
Mortgage History
| Date | Status | Borrower | Loan Amount |
|---|---|---|---|
| Previous Owner | Perry Richard J | $159,000 | |
| Previous Owner | Kinzel Anthony | $167,920 |
Source: Public Records
Tax History Compared to Growth
Tax History
| Year | Tax Paid | Tax Assessment Tax Assessment Total Assessment is a certain percentage of the fair market value that is determined by local assessors to be the total taxable value of land and additions on the property. | Land | Improvement |
|---|---|---|---|---|
| 2024 | $2,727 | $238,190 | $45,200 | $192,990 |
| 2023 | $2,806 | $238,190 | $45,200 | $192,990 |
| 2022 | $2,815 | $232,200 | $32,000 | $200,200 |
| 2021 | $2,937 | $232,200 | $32,000 | $200,200 |
| 2020 | $2,733 | $232,200 | $32,000 | $200,200 |
| 2019 | $2,517 | $232,200 | $32,000 | $200,200 |
| 2018 | $2,083 | $232,200 | $32,000 | $200,200 |
| 2017 | $2,042 | $232,200 | $32,000 | $200,200 |
| 2013 | $2,349 | $234,900 | $24,000 | $210,900 |
Source: Public Records
Map
Nearby Homes
- 5609 Braulio Ct
- 5901 S Watterson Trail
- 8308 Lake Superior Dr
- 5812 Lake Erie Dr
- 8016 Edsel Ln
- 8408 Lake Superior Dr
- 7912 Edsel Ln
- 5807 Hudson Lake Dr
- 6216 Hudson Creek Dr
- 4815 Hames Trace Unit 37
- 6243 Hudson Creek Dr
- 6106 Hudson Creek Dr
- 7814 Fern Gardens Way Unit 20
- 4801 Hames Trace Unit 43
- 6312 Big Ben Dr
- Aspire Plan at The Trails at Belmond
- Mitchell Plan at The Trails at Belmond
- Mercer Plan at The Trails at Belmond
- Hampton Plan at The Trails at Belmond
- 6305 Labor Ln
- 5907 Mercury Dr
- 5903 Mercury Dr
- 5909 Mercury Dr
- 5901 Mercury Dr
- 5911 Mercury Dr
- 5913 Mercury Dr
- 5904 Mercury Dr
- 5906 Mercury Dr
- 5900 Mercury Dr
- 5908 Mercury Dr
- 5902 Mercury Dr
- 5915 Mercury Dr
- 5910 Mercury Dr
- 6002 Highgrade Dr
- 6003 Highliner Dr
- 5912 Mercury Dr
- 5917 Mercury Dr
- 6003 Highgrade Dr
- 5914 Mercury Dr
- 6004 Highgrade Dr
