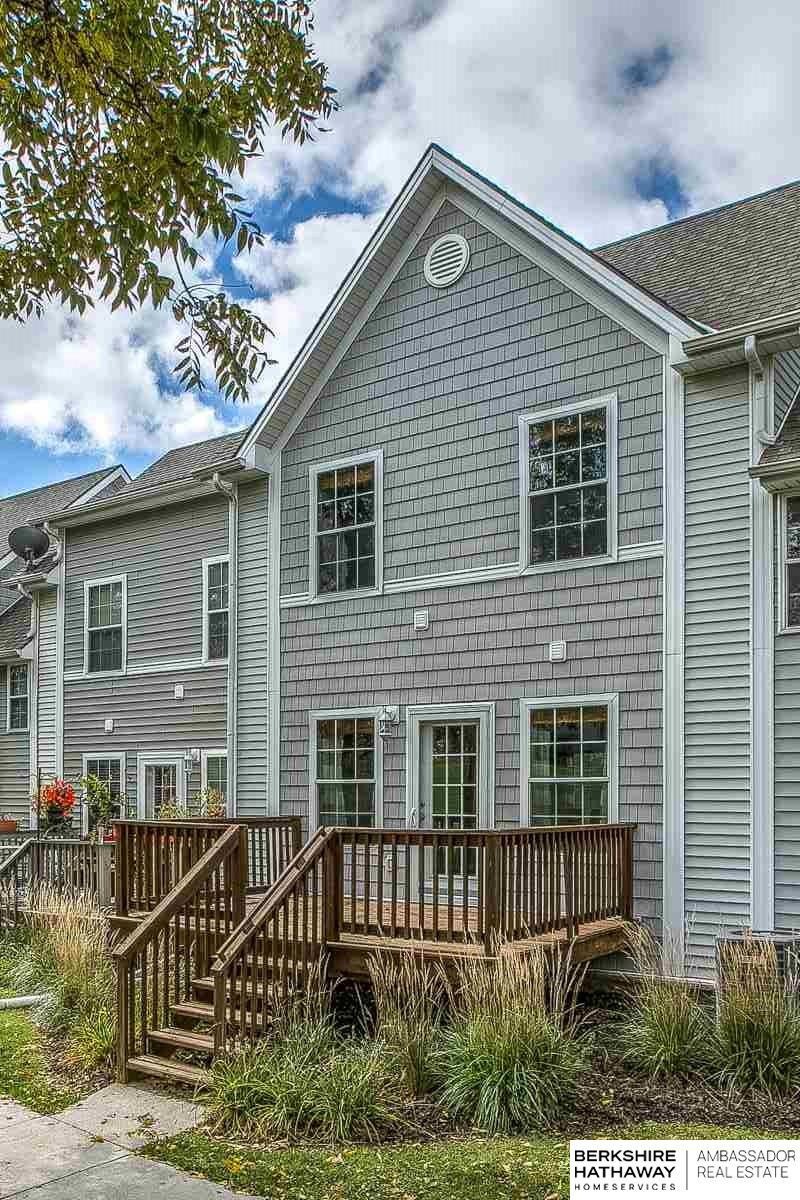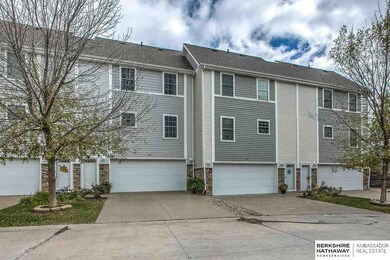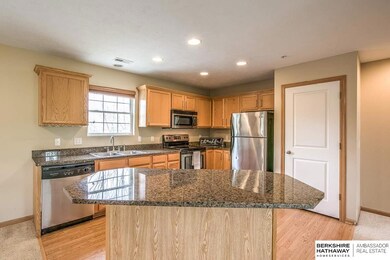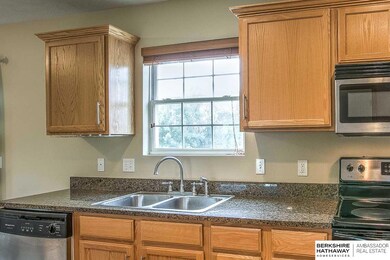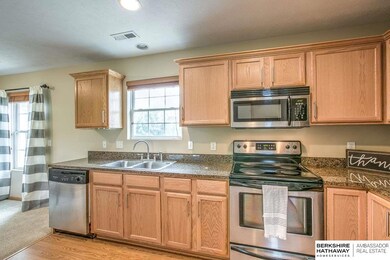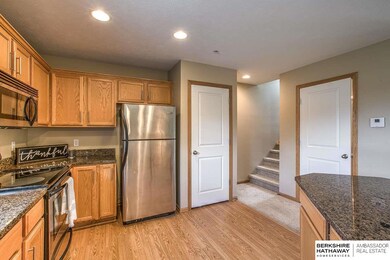
Estimated Value: $217,000 - $227,000
Highlights
- Golf Course Community
- Deck
- 2 Car Attached Garage
- Bennington High School Rated A-
- Main Floor Bedroom
- Walk-In Closet
About This Home
As of November 2018Picture yourself enjoying the pride of homeownership without all the hassle of snow care & lawn maintenance! This incredible open-concept condo w/ tons of natural light is your perfect fit! You’ll love the immaculate interior, convenient 2-car garage, spacious kitchen & dining areas plus the neutral finishes too! Enjoy the immense green space w/ a huge deck overlooking the golf course, while also being within walking distance to Flanagan Lake,park & tennis courts. This is the lifestyle for you!
Last Agent to Sell the Property
BHHS Ambassador Real Estate License #20100206 Listed on: 10/12/2018

Property Details
Home Type
- Multi-Family
Est. Annual Taxes
- $2,491
Year Built
- Built in 2008
Lot Details
- 10,498
HOA Fees
- $209 Monthly HOA Fees
Parking
- 2 Car Attached Garage
Home Design
- Duplex
- Composition Roof
- Vinyl Siding
- Stone
Interior Spaces
- Ceiling height of 9 feet or more
- Ceiling Fan
- Window Treatments
- Dining Area
- Basement
Kitchen
- Oven
- Microwave
- Dishwasher
- Disposal
Flooring
- Wall to Wall Carpet
- Laminate
Bedrooms and Bathrooms
- 2 Bedrooms
- Main Floor Bedroom
- Walk-In Closet
- Shower Only
Laundry
- Dryer
- Washer
Schools
- Bennington Elementary And Middle School
- Bennington High School
Utilities
- Forced Air Heating and Cooling System
- Cable TV Available
Additional Features
- Deck
- Sprinkler System
Listing and Financial Details
- Assessor Parcel Number 1934600614
- Tax Block 59
Community Details
Overview
- Association fees include exterior maintenance, ground maintenance, snow removal, insurance, common area maintenance
- Stone Creek Village Subdivision
Recreation
- Golf Course Community
Ownership History
Purchase Details
Home Financials for this Owner
Home Financials are based on the most recent Mortgage that was taken out on this home.Purchase Details
Home Financials for this Owner
Home Financials are based on the most recent Mortgage that was taken out on this home.Purchase Details
Similar Homes in the area
Home Values in the Area
Average Home Value in this Area
Purchase History
| Date | Buyer | Sale Price | Title Company |
|---|---|---|---|
| Mcdermott Mark Anthony | $170,000 | Midwest Title | |
| Bergman Emily | $140,000 | Platinum Title & Escrow Llc | |
| Queck Brent | $140,100 | -- |
Mortgage History
| Date | Status | Borrower | Loan Amount |
|---|---|---|---|
| Previous Owner | Mcdermott Mark Anthony | $136,000 | |
| Previous Owner | Bergman Emily | $28,000 | |
| Previous Owner | Bergman Emily | $112,000 | |
| Previous Owner | Queck Brent | $122,590 | |
| Previous Owner | Queck Brent | $141,086 |
Property History
| Date | Event | Price | Change | Sq Ft Price |
|---|---|---|---|---|
| 11/14/2018 11/14/18 | Sold | $140,000 | 0.0% | $115 / Sq Ft |
| 10/15/2018 10/15/18 | Pending | -- | -- | -- |
| 10/12/2018 10/12/18 | For Sale | $140,000 | -- | $115 / Sq Ft |
Tax History Compared to Growth
Tax History
| Year | Tax Paid | Tax Assessment Tax Assessment Total Assessment is a certain percentage of the fair market value that is determined by local assessors to be the total taxable value of land and additions on the property. | Land | Improvement |
|---|---|---|---|---|
| 2023 | $2,769 | $151,300 | $9,000 | $142,300 |
| 2022 | $2,924 | $151,300 | $9,000 | $142,300 |
| 2021 | $2,922 | $151,300 | $9,000 | $142,300 |
| 2020 | $2,615 | $134,200 | $9,000 | $125,200 |
| 2019 | $2,529 | $134,200 | $9,000 | $125,200 |
| 2018 | $2,458 | $130,000 | $39,400 | $90,600 |
| 2017 | $2,429 | $130,000 | $39,400 | $90,600 |
| 2016 | $2,429 | $124,800 | $39,400 | $85,400 |
| 2015 | $2,049 | $110,800 | $39,400 | $71,400 |
| 2014 | $2,049 | $110,800 | $39,400 | $71,400 |
Agents Affiliated with this Home
-
Megan Owens

Seller's Agent in 2018
Megan Owens
BHHS Ambassador Real Estate
(402) 689-4984
590 Total Sales
-
Nic Luhrs

Buyer's Agent in 2018
Nic Luhrs
BHHS Ambassador Real Estate
(402) 980-0248
366 Total Sales
Map
Source: Great Plains Regional MLS
MLS Number: 21818815
APN: 3460-0614-19
- 5901 N 166th Ct
- 5911 N 167th Plaza
- 16762 Arcadia Plaza Unit 36
- 5902 N 166th St
- 6031 N 167th Ct
- 6001 N 168th Ave
- 5807 N Hws Cleveland Blvd
- 5915 N 169th St
- 16886 Crown Point Ave
- 6314 N 168th Ave
- 6323 N 168th Ave
- 6318 N 168th Ave
- 6445 N 168th St
- 6401 N 168th Ave
- 16911 Curtis Ave
- 6405 N 168th Ave
- 6311 N 169th St
- 6404 N 168th Ave
- 6409 N 168th Ave
- 16915 Curtis Ave
- 5903 N 166th Ct
- 5905 N 166th Ct
- 5913 N 166th Ct
- 5901 N 166th Ct
- 5905 N 166th Ct
- 5911 N 166th Ct
- 5907 N 166th Ct
- 5916 N 166th Ct
- 5914 N 166th Ct
- 5912 N 166th Ct
- 5910 N 166th Ct
- 5906 N 166th Ct
- 5904 N 166th Ct
- 5923 N 166th Ct
- 5925 N 166th Ct
- 5927 N 166th Ct
- 5917 N 166th Ct
- 5921 N 166th Ct
- 5921 N 166th Ct
- 5917 N 166th St
