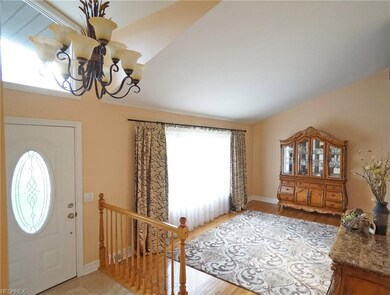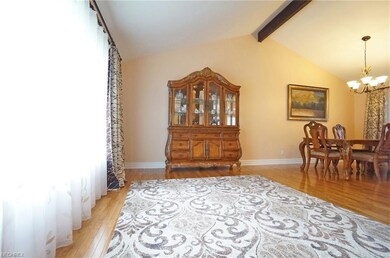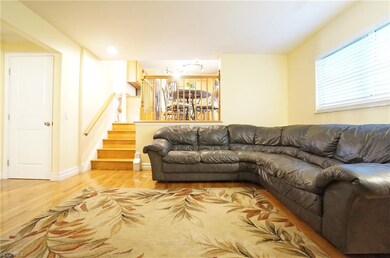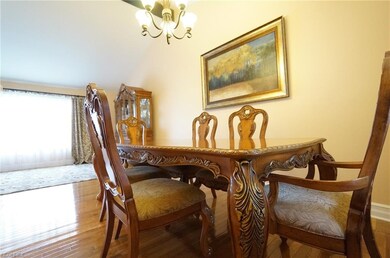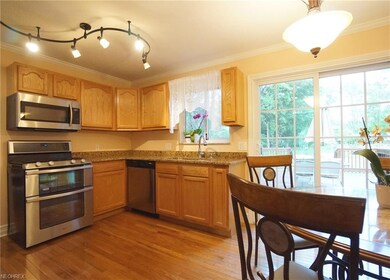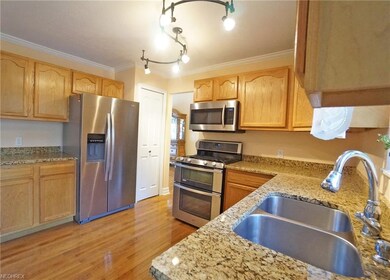
5905 N Crossview Rd Seven Hills, OH 44131
Estimated Value: $318,359 - $384,000
Highlights
- Deck
- 1 Fireplace
- Patio
- Contemporary Architecture
- 2 Car Attached Garage
- Park
About This Home
As of August 2018Wow! Beautifully remodeled w/ quality craftsmanship this stunning 4 level split shows like a model! As you enter the impressive foyer w/ marble tile it opens to splendid bright/airy Living and Formal Dining w/ soaring vaulted ceilings and an abundance of natural light. Gorgeous luxury hardwood oak flooring throughout the whole house including all 4 Bedrooms, elegant wood trim& molding; trendy renovated all 3.5 bathrooms w/ designer tile, modern cabinets & fixtures! Beautifully remodeled upscale Eat-in kitchen w/ granite countertops, new stainless-steel appliances to stay! Open Floor plan concept is great for everyday living & entertaining! Step down to the comfortable family w/gleaming hardwood flooring, modern wood burning fireplace, and fourth bedroom w/ Full Bath and laundry room which leads to the two car attached garage. Fully Finished Lower level highlights impeccable Rec. Room, recess lighting, newly built additional full Bath. Convenient new slider leads to wide 2tier deck overlooking the lush picturesque backyard! List of updates include: roof (2016), Driveway (2017), Waterproofed bsm (2011), all new Exterior& interior doors, trendy all new Lighting, new plumbing, Furnace (2017), tank- less water tank (2016), new shed! Fabulous location, just 1 mile west of 77/480! Minutes from downtown & shopping, restaurants! Move- in today & enjoy!
Home Details
Home Type
- Single Family
Est. Annual Taxes
- $4,080
Year Built
- Built in 1979
Lot Details
- 0.28 Acre Lot
- Lot Dimensions are 79x160
- West Facing Home
- Partially Fenced Property
Home Design
- Contemporary Architecture
- Split Level Home
- Brick Exterior Construction
- Asphalt Roof
Interior Spaces
- 2-Story Property
- 1 Fireplace
- Finished Basement
- Basement Fills Entire Space Under The House
Kitchen
- Range
- Microwave
- Dishwasher
Bedrooms and Bathrooms
- 4 Bedrooms
Laundry
- Dryer
- Washer
Parking
- 2 Car Attached Garage
- Garage Drain
- Garage Door Opener
Outdoor Features
- Deck
- Patio
Utilities
- Forced Air Heating and Cooling System
- Heating System Uses Gas
Listing and Financial Details
- Assessor Parcel Number 551-09-098
Community Details
Overview
- Willowbrook 03 Community
Recreation
- Park
Ownership History
Purchase Details
Home Financials for this Owner
Home Financials are based on the most recent Mortgage that was taken out on this home.Purchase Details
Home Financials for this Owner
Home Financials are based on the most recent Mortgage that was taken out on this home.Purchase Details
Home Financials for this Owner
Home Financials are based on the most recent Mortgage that was taken out on this home.Purchase Details
Purchase Details
Purchase Details
Purchase Details
Similar Homes in Seven Hills, OH
Home Values in the Area
Average Home Value in this Area
Purchase History
| Date | Buyer | Sale Price | Title Company |
|---|---|---|---|
| Gee Cindy | $229,000 | Newman Title | |
| Tsikholska Lyudmyla | -- | Hbi Title Services | |
| Tsikholska Lyudmyla | $115,000 | Chicago Title Insurance Co | |
| Barszcz, Chester S - Trs | -- | -- | |
| Barszcz Chester A | -- | -- | |
| Barszcz Chester S | $84,900 | -- | |
| D C Winslow Const Co | -- | -- |
Mortgage History
| Date | Status | Borrower | Loan Amount |
|---|---|---|---|
| Previous Owner | Gee Cindy | $183,200 | |
| Previous Owner | Tsikholska Lyudmyla | $110,000 | |
| Previous Owner | Tsikholska Lyudmyla | $92,000 |
Property History
| Date | Event | Price | Change | Sq Ft Price |
|---|---|---|---|---|
| 08/09/2018 08/09/18 | Sold | $229,000 | -4.5% | $87 / Sq Ft |
| 06/15/2018 06/15/18 | Pending | -- | -- | -- |
| 06/09/2018 06/09/18 | For Sale | $239,900 | -- | $91 / Sq Ft |
Tax History Compared to Growth
Tax History
| Year | Tax Paid | Tax Assessment Tax Assessment Total Assessment is a certain percentage of the fair market value that is determined by local assessors to be the total taxable value of land and additions on the property. | Land | Improvement |
|---|---|---|---|---|
| 2024 | $5,411 | $89,180 | $17,465 | $71,715 |
| 2023 | $5,672 | $80,160 | $13,690 | $66,470 |
| 2022 | $5,641 | $80,150 | $13,690 | $66,470 |
| 2021 | $5,811 | $80,150 | $13,690 | $66,470 |
| 2020 | $4,552 | $55,300 | $12,010 | $43,300 |
| 2019 | $4,324 | $158,000 | $34,300 | $123,700 |
| 2018 | $4,466 | $55,300 | $12,010 | $43,300 |
| 2017 | $4,080 | $46,870 | $11,130 | $35,740 |
| 2016 | $3,933 | $46,870 | $11,130 | $35,740 |
| 2015 | $3,665 | $46,870 | $11,130 | $35,740 |
| 2014 | $3,665 | $45,510 | $10,820 | $34,690 |
Agents Affiliated with this Home
-
Tatyana Krilova

Seller's Agent in 2018
Tatyana Krilova
Howard Hanna
(216) 225-1509
13 in this area
470 Total Sales
-
Libbie Tenaglia

Buyer's Agent in 2018
Libbie Tenaglia
Russell Real Estate Services
(440) 915-8331
10 in this area
82 Total Sales
Map
Source: MLS Now
MLS Number: 4007228
APN: 551-09-098
- 6014 Crossview Rd
- 1050 Meadview Dr
- Lot C Lombardo Center
- 987 E Decker Dr
- 6135 Meadview Dr
- 614 E Parkleigh Dr
- 594 Longridge Dr
- 6247 Carlyle Dr
- 252 E Hillsdale Ave
- 6313 Gale Dr
- 6363 Bonroi Dr
- 6372 Tanglewood Ln
- 0 Acorn Dr Unit 5023848
- 1329 E Schaaf Rd
- 196 E Ridgewood Dr
- 1422 Lorimer Rd
- 5589 Rainier Ct Unit 164
- 1805 Keystone Rd
- 5651 Broadview Rd Unit A1
- 6453 Poplar Dr
- 5905 N Crossview Rd
- 5891 N Crossview Rd
- 3001 Rockside Rd
- 5885 N Crossview Rd
- 3091 Rockside Rd
- 5875 N Crossview Rd
- S/L Rockside Rd
- 5869 N Crossview Rd
- 5900 Graydon Dr
- 5876 N Crossview Rd
- 5910 Graydon Dr
- 3131 Rockside Rd
- 5890 Graydon Dr
- 5920 Graydon Dr
- 2890 Rockside Rd
- 2964 Rockside Rd
- 5870 N Crossview Rd
- 5880 Graydon Dr
- 5863 N Crossview Rd
- 3225 Rockside Rd

