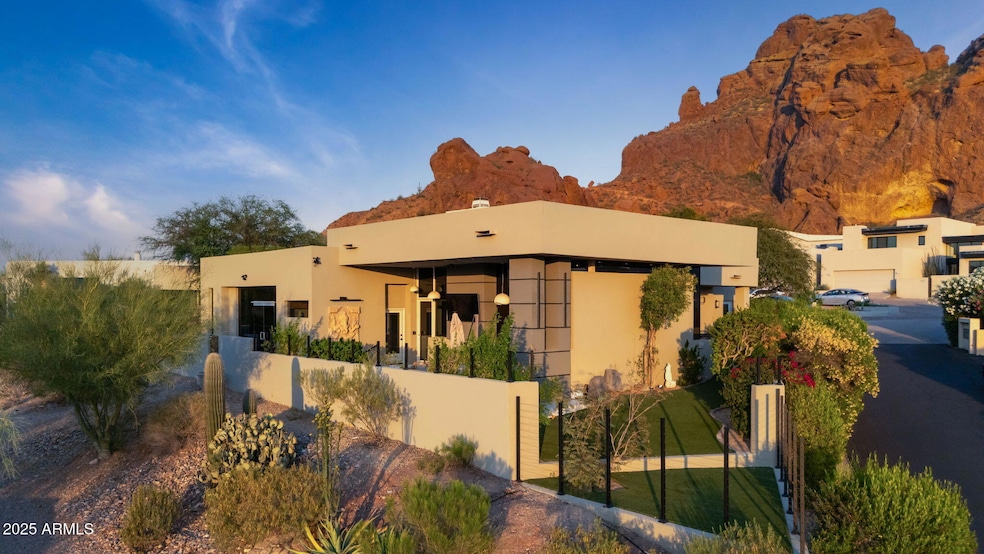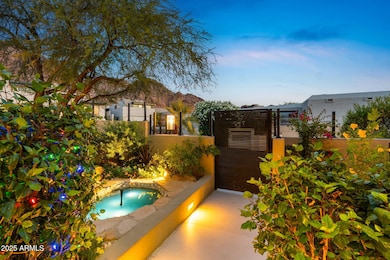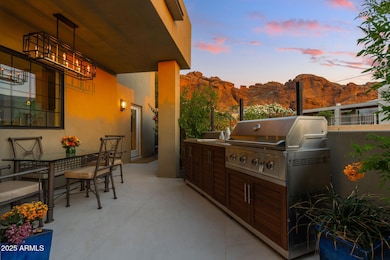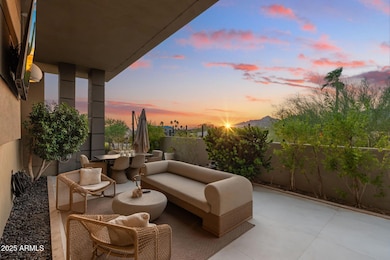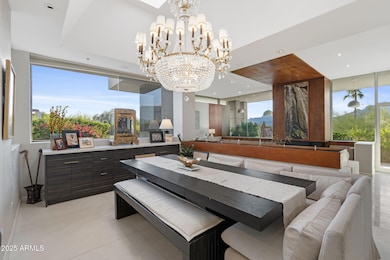5905 N Echo Canyon Ln Phoenix, AZ 85018
Camelback East Village NeighborhoodEstimated payment $19,273/month
Highlights
- Gated with Attendant
- Solar Power System
- Fireplace in Primary Bedroom
- Kiva Elementary School Rated A
- City Lights View
- Contemporary Architecture
About This Home
Located in the guard-gated community of Echo Canyon, this remodeled, modern, low-maintenance home offers panoramic views and a peaceful desert lifestyle at the base of Camelback Mountain.
Enjoy views from Camelback to the Phoenix Mountain Preserve from nearly every room. A mahogany floor-to-ceiling fireplace, matching ceiling accent, built-in seating, and an indoor custom 12-foot water feature create a warm, modern vibe. The expanded and redesigned kitchen blends sleek style with function and takes full advantage of the views. The glass-walled primary suite is a standout, with a bold, updated bath and remote-control shade.A glass-paneled office adds sophistication. Bedroom 2 features fluted wall paneling, and Bedroom 3 opens to a private patio through new French doors with a remote- controlled awning. Exterior updates include contemporary stucco, turf, a new railing, and a dog run on the east side. Recent upgrades include rubber garage flooring and built-in storage. The home also includes owned solar panels. Even vent grilles and lighting were modernized throughout. Community amenities include a heated pool, tennis courts, and a biking/walking pathall within a secure, guard-gated setting.
Home Details
Home Type
- Single Family
Est. Annual Taxes
- $8,464
Year Built
- Built in 1982
Lot Details
- 10,415 Sq Ft Lot
- Wrought Iron Fence
- Block Wall Fence
- Artificial Turf
- Corner Lot
- Front and Back Yard Sprinklers
- Private Yard
HOA Fees
- $613 Monthly HOA Fees
Parking
- 2 Car Garage
Property Views
- City Lights
- Mountain
Home Design
- Contemporary Architecture
- Room Addition Constructed in 2024
- Wood Frame Construction
- Built-Up Roof
- Stucco
Interior Spaces
- 3,372 Sq Ft Home
- 1-Story Property
- Wet Bar
- Ceiling height of 9 feet or more
- Skylights
- Gas Fireplace
- Living Room with Fireplace
- 2 Fireplaces
Kitchen
- Kitchen Updated in 2024
- Eat-In Kitchen
Flooring
- Floors Updated in 2024
- Stone
- Tile
Bedrooms and Bathrooms
- 3 Bedrooms
- Fireplace in Primary Bedroom
- Bathroom Updated in 2024
- Primary Bathroom is a Full Bathroom
- 2.5 Bathrooms
- Dual Vanity Sinks in Primary Bathroom
- Bathtub With Separate Shower Stall
Eco-Friendly Details
- North or South Exposure
- Solar Power System
Outdoor Features
- Covered Patio or Porch
Schools
- Kiva Elementary School
- Mohave Middle School
- Saguaro High School
Utilities
- Central Air
- Heating System Uses Natural Gas
- High Speed Internet
- Cable TV Available
Listing and Financial Details
- Tax Lot 2
- Assessor Parcel Number 172-04-027-A
Community Details
Overview
- Association fees include ground maintenance, street maintenance
- Gud Community Mgmt Association, Phone Number (480) 502-6885
- Echo Canyon Subdivision
Recreation
- Tennis Courts
- Heated Community Pool
- Bike Trail
Security
- Gated with Attendant
Map
Home Values in the Area
Average Home Value in this Area
Tax History
| Year | Tax Paid | Tax Assessment Tax Assessment Total Assessment is a certain percentage of the fair market value that is determined by local assessors to be the total taxable value of land and additions on the property. | Land | Improvement |
|---|---|---|---|---|
| 2025 | $8,891 | $115,328 | -- | -- |
| 2024 | $8,282 | $109,836 | -- | -- |
| 2023 | $8,282 | $154,510 | $30,900 | $123,610 |
| 2022 | $7,919 | $118,670 | $23,730 | $94,940 |
| 2021 | $8,229 | $116,380 | $23,270 | $93,110 |
| 2020 | $8,099 | $114,710 | $22,940 | $91,770 |
| 2019 | $7,773 | $106,000 | $21,200 | $84,800 |
| 2018 | $7,452 | $88,170 | $17,630 | $70,540 |
| 2017 | $7,136 | $88,050 | $17,610 | $70,440 |
| 2016 | $6,937 | $79,080 | $15,810 | $63,270 |
| 2015 | $6,309 | $71,020 | $14,200 | $56,820 |
Property History
| Date | Event | Price | List to Sale | Price per Sq Ft | Prior Sale |
|---|---|---|---|---|---|
| 10/29/2025 10/29/25 | For Sale | $3,400,000 | +79.9% | $1,008 / Sq Ft | |
| 03/26/2024 03/26/24 | Sold | $1,890,000 | -3.1% | $560 / Sq Ft | View Prior Sale |
| 02/27/2024 02/27/24 | Pending | -- | -- | -- | |
| 02/27/2024 02/27/24 | For Sale | $1,950,000 | -- | $578 / Sq Ft |
Purchase History
| Date | Type | Sale Price | Title Company |
|---|---|---|---|
| Warranty Deed | $1,890,000 | Wfg National Title Insurance C | |
| Interfamily Deed Transfer | -- | None Available | |
| Interfamily Deed Transfer | -- | None Available | |
| Interfamily Deed Transfer | -- | None Available | |
| Interfamily Deed Transfer | -- | None Available | |
| Special Warranty Deed | -- | None Available | |
| Interfamily Deed Transfer | -- | -- | |
| Interfamily Deed Transfer | -- | -- |
Mortgage History
| Date | Status | Loan Amount | Loan Type |
|---|---|---|---|
| Open | $1,512,000 | New Conventional |
Source: Arizona Regional Multiple Listing Service (ARMLS)
MLS Number: 6940533
APN: 172-04-027A
- 5935 N Echo Canyon Ln
- 5984 N Echo Canyon Dr
- 5724 N Echo Canyon Dr
- 5002 E Valle Vista Way
- 5655 N Camelback Canyon Dr
- 4737 E Valley Vista Ln
- 6633 E Valley Vista Ln Unit 3
- 4747 E Arroyo Verde Dr
- 6324 N 48th Place
- 5919 N 45th St
- 5803 N 45th St Unit 1
- 5625 N 45th St
- 4949 E Lincoln Dr Unit 11
- 4949 E Lincoln Dr Unit 16
- 5328 N 46th St
- 4949 E Red Rock Dr
- 6135 N 51st Place
- 4405 E Palo Verde Dr
- 4925 E Red Rock Dr Unit 43
- 5822 N 44th Place
- 5019 E Rovey Ave
- 4490 E Valley Vista Ln
- 5302 N 47th St
- 4925 E Red Rock Dr Unit 43
- 5812 N 44th Place
- 6038 N 44th St
- 5212 E Red Rock Dr
- 5222 N Saddle Rock Dr
- 5718 N 54th St
- 5156 N 45th Place
- 6602 N Praying Monk Rd
- 4434 E Camelback Rd Unit 136
- 4434 E Camelback Rd Unit 128
- 5214 N 43rd Place
- 4240 E Camelback Rd Unit 508
- 4240 E Camelback Rd Unit 304
- 5316 E Valle Vista Rd
- 5455 E Lincoln Dr Unit 1002
- 5455 E Lincoln Dr Unit 1004
- 5553 E Stella Ln
