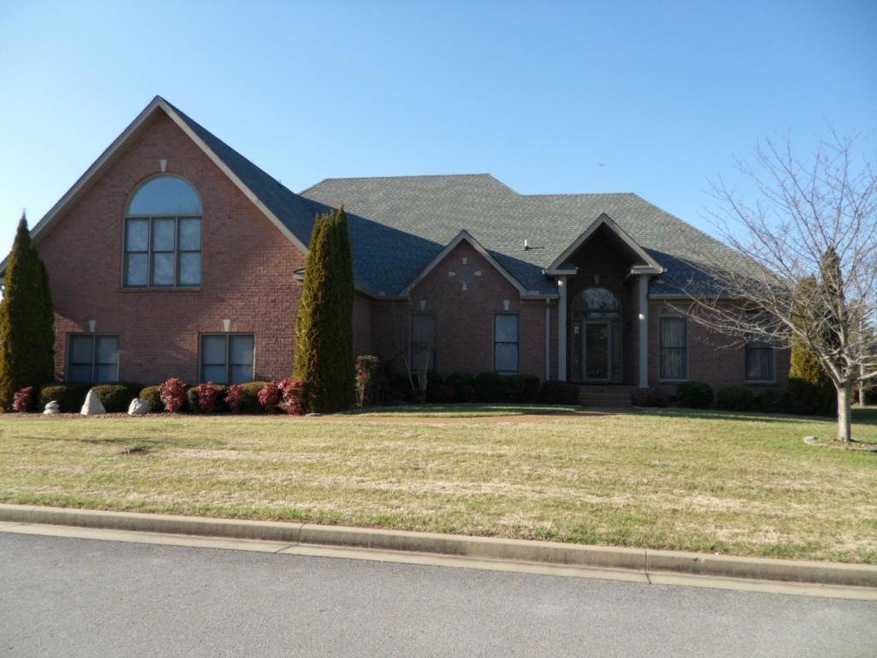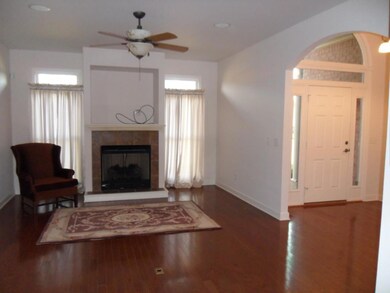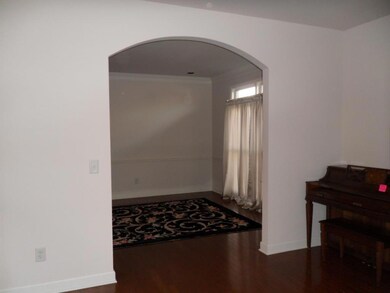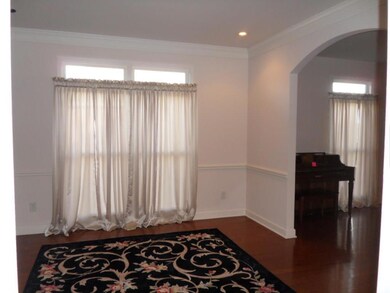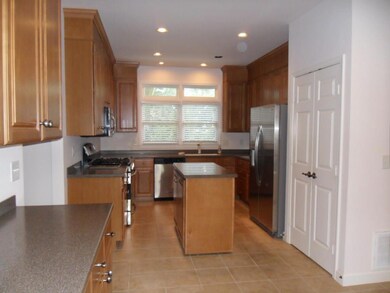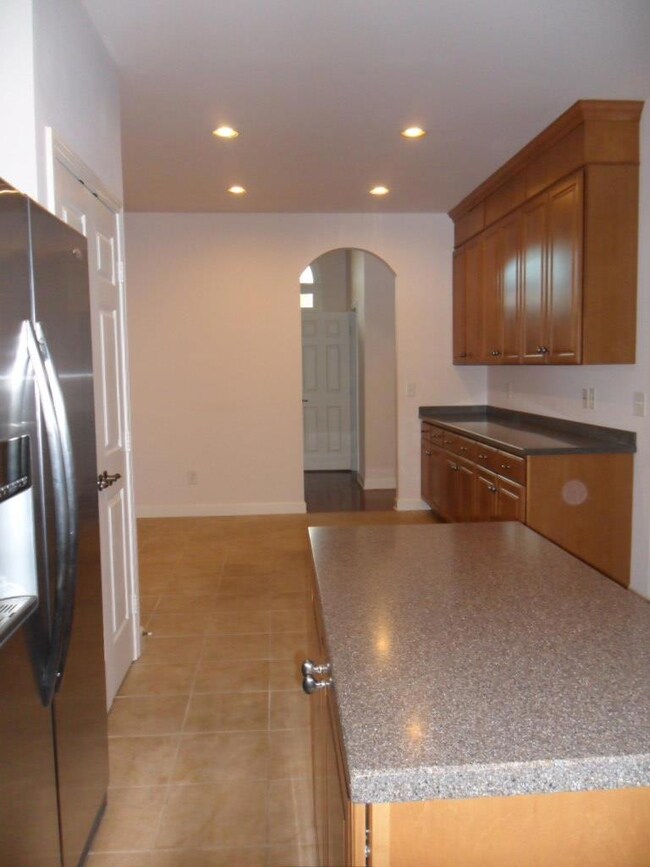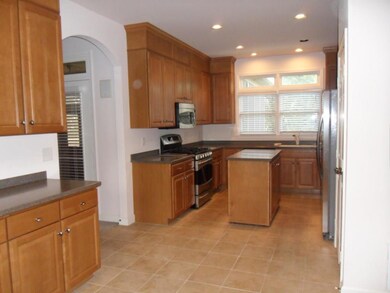
5905 Seven Points Trace Hermitage, TN 37076
Estimated Value: $725,000 - $755,000
Highlights
- Traditional Architecture
- 2 Fireplaces
- Covered patio or porch
- Wood Flooring
- Separate Formal Living Room
- 2-minute walk to Seven Points Park
About This Home
As of August 2016Unique floor plan with 2 separate master baths, 2 fireplaces, separate den open to kitchen and back covered porch and screened deck. HUGE bonus room w/12' ceiling, sep a/c and full bath. Oversized 3 car garage is 28 x 30!!
Last Agent to Sell the Property
Coldwell Banker Southern Realty License #274726 Listed on: 03/11/2016

Last Buyer's Agent
Barbara Lindsay
License #277798
Home Details
Home Type
- Single Family
Est. Annual Taxes
- $3,546
Year Built
- Built in 2005
Lot Details
- 0.3 Acre Lot
- Lot Dimensions are 68 x 134
Parking
- 3 Car Garage
- Garage Door Opener
Home Design
- Traditional Architecture
- Brick Exterior Construction
- Shingle Roof
- Vinyl Siding
Interior Spaces
- 3,342 Sq Ft Home
- Property has 2 Levels
- Ceiling Fan
- 2 Fireplaces
- ENERGY STAR Qualified Windows
- Separate Formal Living Room
- Crawl Space
Kitchen
- Microwave
- Dishwasher
- Disposal
Flooring
- Wood
- Carpet
- Tile
- Vinyl
Bedrooms and Bathrooms
- 3 Bedrooms | 2 Main Level Bedrooms
- Walk-In Closet
Home Security
- Home Security System
- Storm Doors
- Fire and Smoke Detector
Outdoor Features
- Screened Deck
- Covered patio or porch
Schools
- Ruby Major Elementary School
- Donelson Middle School
- Mcgavock Comp High School
Utilities
- Cooling Available
- Heating Available
- Underground Utilities
Listing and Financial Details
- Assessor Parcel Number 098130C15000CO
Community Details
Overview
- Meadows Of Seven Points Subdivision
Recreation
- Trails
Ownership History
Purchase Details
Home Financials for this Owner
Home Financials are based on the most recent Mortgage that was taken out on this home.Purchase Details
Purchase Details
Similar Homes in the area
Home Values in the Area
Average Home Value in this Area
Purchase History
| Date | Buyer | Sale Price | Title Company |
|---|---|---|---|
| Powell Robert A | $360,000 | Legends Title Services Llc | |
| Jones William F | $364,229 | -- | |
| Frank Batson Homes Inc | -- | -- |
Property History
| Date | Event | Price | Change | Sq Ft Price |
|---|---|---|---|---|
| 12/01/2018 12/01/18 | Off Market | $360,000 | -- | -- |
| 11/18/2018 11/18/18 | For Sale | $319,900 | 0.0% | $96 / Sq Ft |
| 11/15/2018 11/15/18 | Pending | -- | -- | -- |
| 10/25/2018 10/25/18 | Price Changed | $319,900 | -1.5% | $96 / Sq Ft |
| 10/24/2018 10/24/18 | Price Changed | $324,899 | 0.0% | $97 / Sq Ft |
| 09/19/2018 09/19/18 | For Sale | $324,900 | 0.0% | $97 / Sq Ft |
| 09/06/2018 09/06/18 | Pending | -- | -- | -- |
| 08/31/2018 08/31/18 | Price Changed | $324,900 | -1.5% | $97 / Sq Ft |
| 07/23/2018 07/23/18 | For Sale | $329,900 | -8.4% | $99 / Sq Ft |
| 08/18/2016 08/18/16 | Sold | $360,000 | -- | $108 / Sq Ft |
Tax History Compared to Growth
Tax History
| Year | Tax Paid | Tax Assessment Tax Assessment Total Assessment is a certain percentage of the fair market value that is determined by local assessors to be the total taxable value of land and additions on the property. | Land | Improvement |
|---|---|---|---|---|
| 2024 | $3,587 | $122,750 | $20,750 | $102,000 |
| 2023 | $3,587 | $122,750 | $20,750 | $102,000 |
| 2022 | $4,650 | $122,750 | $20,750 | $102,000 |
| 2021 | $3,625 | $122,750 | $20,750 | $102,000 |
| 2020 | $3,897 | $102,875 | $19,000 | $83,875 |
| 2019 | $2,834 | $102,875 | $19,000 | $83,875 |
Agents Affiliated with this Home
-
Sharon Doss

Seller's Agent in 2016
Sharon Doss
Coldwell Banker Southern Realty
(615) 948-3721
2 in this area
12 Total Sales
-

Buyer's Agent in 2016
Barbara Lindsay
Map
Source: Realtracs
MLS Number: 1711061
APN: 098-13-0C-150-00
- 512 Pauls Trail
- 3820 Leona Pass
- 417 Anchor Reserve Cove
- 611 Lake Reserve Cove
- 5006 Harbor Reserve Cove
- 5004 Harbor Reserve Cove
- 501 Wright Branch Cove
- 887 Ashton Park Way
- 3508 Earhart Rd
- 3041 Wiltshire Park Place
- 3039 Wiltshire Park Place
- 1320 Ashton Park Way
- 3037 Wiltshire Park Place
- 1372 Ashton Park Dr
- 1320 Ashton Park Dr
- 1341 Ashton Park Dr
- 1333 Ashton Park Dr
- 1353 Ashton Park Dr
- 1361 Ashton Park Dr
- 1357 Ashton Park Dr
- 5905 Seven Points Trace
- 2248 Seven Points Cir
- 2244 Seven Points Cir
- 1200 Iris Meadows Cove
- 2256 Seven Points Cir
- 1204 Iris Meadows Cove
- 1208 Iris Meadows Cove
- 2249 Seven Points Cir
- 2245 Seven Points Cir
- 1301 Fishers Meadows Cove
- 2240 Seven Points Cir
- 2260 Seven Points Cir
- 2257 Seven Points Cir
- 1212 Iris Meadows Cove
- 2241 Seven Points Cir
- 1305 Fishers Meadows Cove
- 5887 Seven Points Trace
- 1300 Fishers Meadows Cove
- 1209 Iris Meadows Cove
- 1205 Iris Meadows Cove
