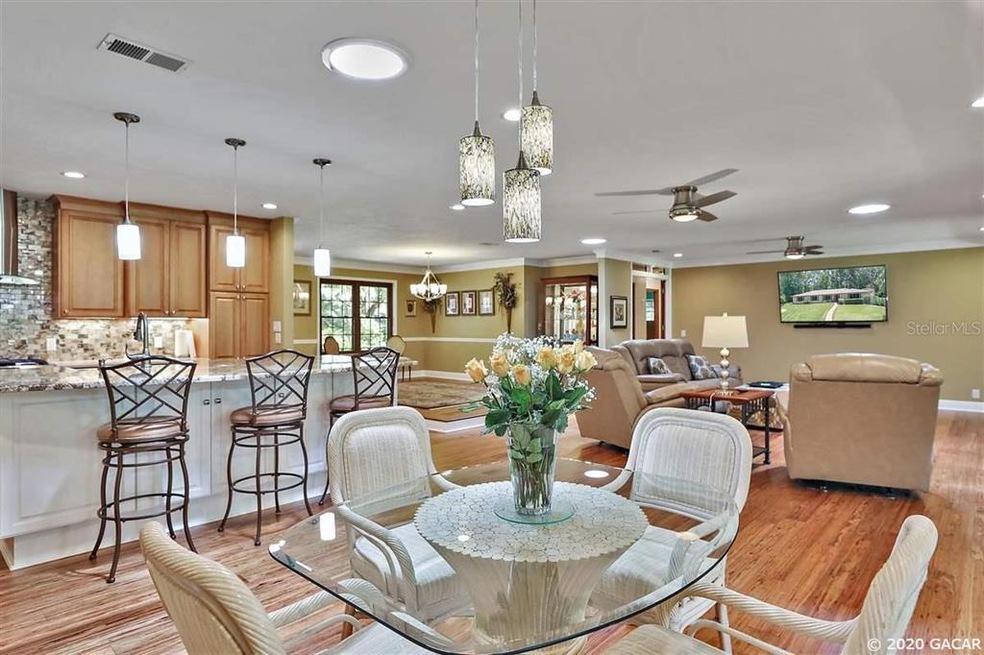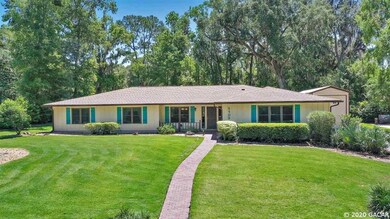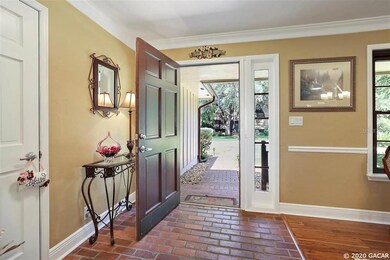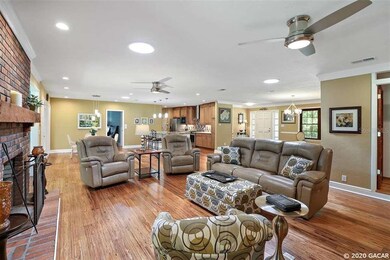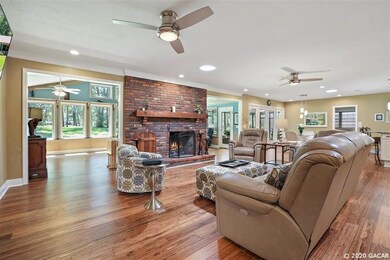
5905 SW 36th Way Gainesville, FL 32608
Highlights
- On Golf Course
- Ranch Style House
- Outdoor Kitchen
- Gainesville High School Rated A
- Wood Flooring
- Golf Cart Garage
About This Home
As of May 2025Move in ready! owner motivated to sell- Extensively renovated Ranch home at Gainesville Country Club, overlooking the 5th Fairway. Owners have taken great pride in designing an open, flowing floor plan and remodeling with beauty and modern convenience. In addition to interior improvements, the following were added: a screened-in lanai with outdoor kitchen, a 12’ X 36’ RV/boat/golf cart storage garage, a newer roof, attic insulation. Home boasts 4 spacious bedrooms,3 full bathrooms, family room with wood burning fireplace, exercise nook, huge granite island/eat up bar with farm sink, quartz counter-tops, stainless steel appliances, & 2-car oversize side-entry garage. The large Florida/bonus room has picture windows overlooking a treed backyard & fairway view. Natural gas connects a tank-less water heater and range. A gorgeous remodeled master bathroom has a walk-in shower with a granite double vanity & window seat. You’ll be impressed by the beautiful fossilized Eucalyptus wood floors on the main level, modern lighting and Solartubes. The home sits on a large lot with zoysia sod & river rock landscaping in the front. 3 d tour available- Owner motivated.
Last Agent to Sell the Property
TERZA REAL ESTATE License #680527 Listed on: 05/10/2020
Home Details
Home Type
- Single Family
Est. Annual Taxes
- $5,601
Year Built
- Built in 1978
Lot Details
- 0.4 Acre Lot
- On Golf Course
- Irrigation
HOA Fees
- $8 Monthly HOA Fees
Home Design
- Ranch Style House
- Slab Foundation
- Shingle Roof
- Wood Siding
Interior Spaces
- 3,071 Sq Ft Home
- Ceiling Fan
- Skylights
- Wood Burning Fireplace
- Blinds
- French Doors
- Family Room
- Formal Dining Room
- Sun or Florida Room
- Laundry Room
Kitchen
- Eat-In Kitchen
- Oven
- Cooktop
- Microwave
- Dishwasher
Flooring
- Wood
- Brick
- Carpet
- Vinyl
Bedrooms and Bathrooms
- 4 Bedrooms
- Split Bedroom Floorplan
- 3 Full Bathrooms
Parking
- Attached Garage
- Rear-Facing Garage
- Side Facing Garage
- Garage Door Opener
- Golf Cart Garage
Outdoor Features
- Screened Patio
- Outdoor Kitchen
Schools
- Idylwild Elementary School
- Kanapaha Middle School
- Gainesville High School
Utilities
- Central Heating and Cooling System
- Electric Water Heater
- Private Sewer
Community Details
- Country Club Estates Subdivision
Listing and Financial Details
- Assessor Parcel Number 07248-007-000
Ownership History
Purchase Details
Home Financials for this Owner
Home Financials are based on the most recent Mortgage that was taken out on this home.Purchase Details
Home Financials for this Owner
Home Financials are based on the most recent Mortgage that was taken out on this home.Purchase Details
Purchase Details
Home Financials for this Owner
Home Financials are based on the most recent Mortgage that was taken out on this home.Purchase Details
Purchase Details
Similar Homes in Gainesville, FL
Home Values in the Area
Average Home Value in this Area
Purchase History
| Date | Type | Sale Price | Title Company |
|---|---|---|---|
| Warranty Deed | $539,000 | None Listed On Document | |
| Warranty Deed | $539,000 | None Listed On Document | |
| Deed | $429,000 | Attorney | |
| Interfamily Deed Transfer | -- | Attorney | |
| Warranty Deed | $275,000 | None Available | |
| Warranty Deed | $100 | -- | |
| Interfamily Deed Transfer | -- | Attorney | |
| Warranty Deed | $19,000 | -- |
Mortgage History
| Date | Status | Loan Amount | Loan Type |
|---|---|---|---|
| Previous Owner | $50,000 | Construction | |
| Previous Owner | $343,200 | New Conventional | |
| Previous Owner | $220,000 | New Conventional | |
| Previous Owner | $150,000 | Fannie Mae Freddie Mac | |
| Previous Owner | $70,000 | Credit Line Revolving | |
| Previous Owner | $68,000 | New Conventional |
Property History
| Date | Event | Price | Change | Sq Ft Price |
|---|---|---|---|---|
| 05/30/2025 05/30/25 | Sold | $539,000 | -2.0% | $176 / Sq Ft |
| 04/28/2025 04/28/25 | Pending | -- | -- | -- |
| 02/17/2025 02/17/25 | Price Changed | $549,900 | -5.2% | $179 / Sq Ft |
| 11/07/2024 11/07/24 | For Sale | $579,900 | +35.2% | $189 / Sq Ft |
| 12/06/2021 12/06/21 | Off Market | $429,000 | -- | -- |
| 12/06/2021 12/06/21 | Off Market | $275,000 | -- | -- |
| 09/30/2020 09/30/20 | Sold | $429,000 | -8.5% | $140 / Sq Ft |
| 08/11/2020 08/11/20 | Pending | -- | -- | -- |
| 05/10/2020 05/10/20 | For Sale | $469,000 | +70.5% | $153 / Sq Ft |
| 08/05/2016 08/05/16 | Sold | $275,000 | -11.9% | $90 / Sq Ft |
| 05/31/2016 05/31/16 | Pending | -- | -- | -- |
| 03/04/2016 03/04/16 | For Sale | $312,000 | -- | $102 / Sq Ft |
Tax History Compared to Growth
Tax History
| Year | Tax Paid | Tax Assessment Tax Assessment Total Assessment is a certain percentage of the fair market value that is determined by local assessors to be the total taxable value of land and additions on the property. | Land | Improvement |
|---|---|---|---|---|
| 2024 | $8,539 | $417,849 | $77,000 | $340,849 |
| 2023 | $8,539 | $409,866 | $125,000 | $284,866 |
| 2022 | $7,709 | $350,075 | $95,000 | $255,075 |
| 2021 | $7,868 | $351,566 | $130,000 | $221,566 |
| 2020 | $5,845 | $283,678 | $0 | $0 |
| 2019 | $5,834 | $277,300 | $0 | $0 |
| 2018 | $5,635 | $272,130 | $0 | $0 |
| 2017 | $5,449 | $258,600 | $60,000 | $198,600 |
| 2016 | $4,393 | $213,230 | $0 | $0 |
| 2015 | $4,393 | $211,750 | $0 | $0 |
| 2014 | $4,356 | $210,070 | $0 | $0 |
| 2013 | -- | $220,500 | $60,000 | $160,500 |
Agents Affiliated with this Home
-
Gia and Scott Arvin

Seller's Agent in 2025
Gia and Scott Arvin
MATCHMAKER REALTY OF ALACHUA COUNTY
(352) 870-4428
188 Total Sales
-
Kim Chalmers
K
Buyer's Agent in 2025
Kim Chalmers
BHGRE THOMAS GROUP
(352) 339-5210
67 Total Sales
-
Delphine Lampert

Seller's Agent in 2020
Delphine Lampert
TERZA REAL ESTATE
(352) 516-1380
89 Total Sales
-
Teiss Parr Trio Chelsea

Buyer's Agent in 2020
Teiss Parr Trio Chelsea
BHHS FLORIDA REALTY
(352) 665-0800
152 Total Sales
Map
Source: Stellar MLS
MLS Number: GC434537
APN: 07248-007-000
- 6015 SW 36th Way
- 5528 SW 37th Dr
- 5921 SW 35th Way
- 5533 SW 37th Ln
- 3535 SW 63rd Ln
- 3764 SW 56th Rd
- 0 X of Williston & Wacahoota Rd Unit MFRGC514968
- 6601 SW 40th Terrace
- 6520 SW 35th Way
- 6611 SW 40th Terrace
- 6703 SW 40th Terrace
- 4145 SW 69th Ave
- 6714 SW 40th Terrace
- 6177 SW 35th Dr
- 2922 SW 68th Ln
- 4210 SW 69th Ave
- 3010 SW 70th Ln
- 4263 SW 69th Ave
- 5881 SW 34th St
- 6226 SW 34th St
