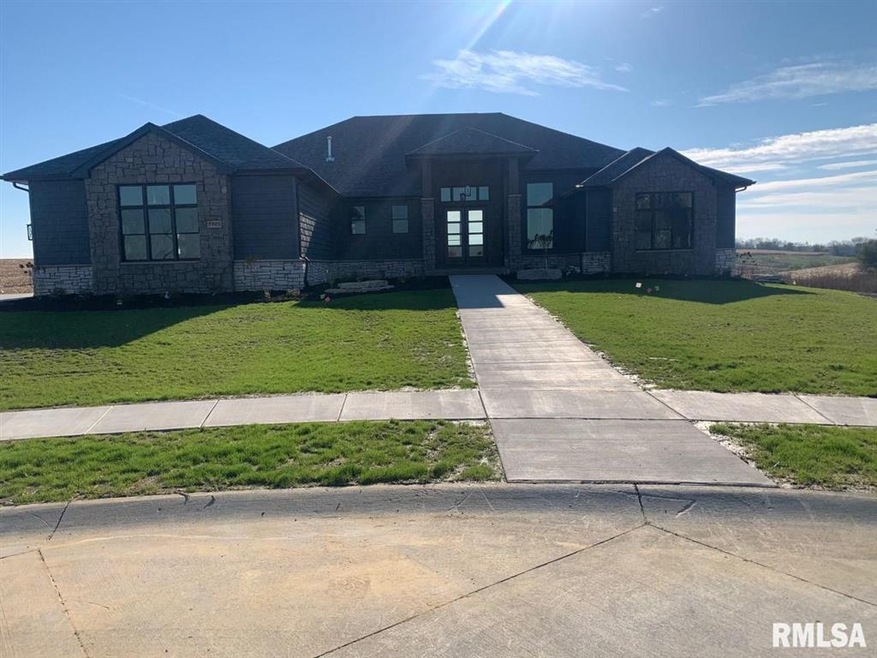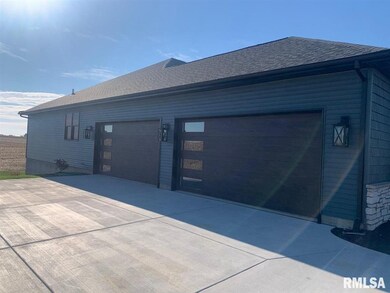
$794,400
- 4 Beds
- 3.5 Baths
- 4,351 Sq Ft
- 6800 Ridges Ct
- Bettendorf, IA
6800 Ridges Court, Bettendorf, IA ~ Discover this exceptional home nestled on a private wooded lot within a prestigious gated community, featuring a convenient walking path to Pleasant View Elementary. Designed for both comfort and entertaining, the gourmet kitchen features a Sub-Zero refrigerator, warming drawer, double oven, and a cooktop seamlessly integrated into the island. A vaulted sunroom
Geri Doyle Mel Foster Co. Davenport

