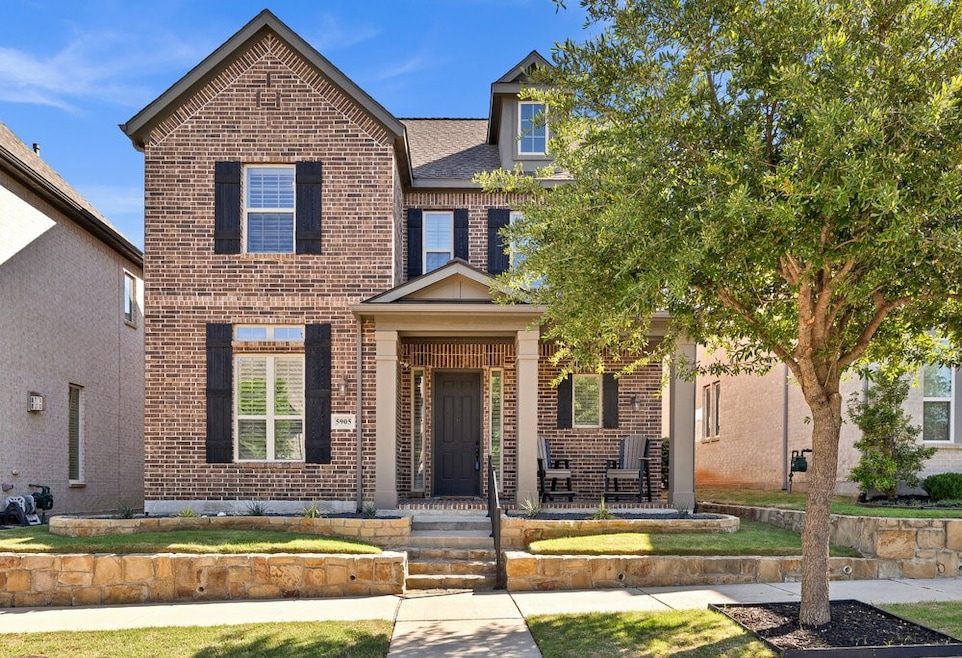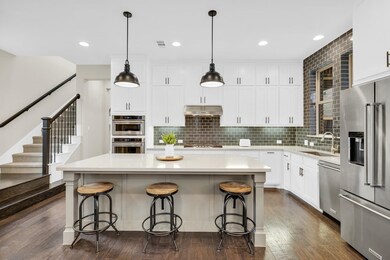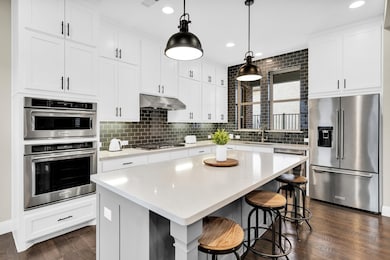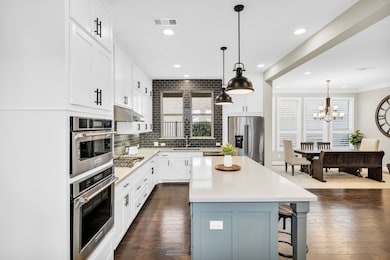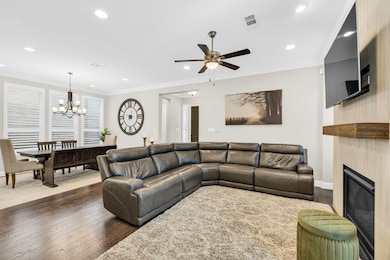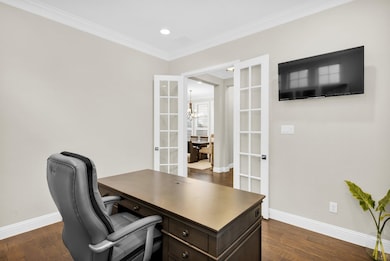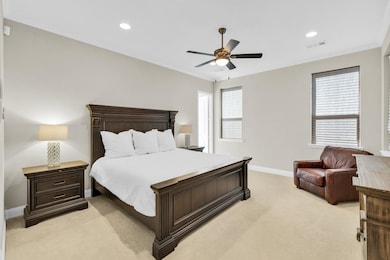5905 Uplands Dr McKinney, TX 75070
Craig Ranch NeighborhoodHighlights
- Open Floorplan
- Vaulted Ceiling
- 2 Car Attached Garage
- Comstock Elementary School Rated A
- Covered patio or porch
- Eat-In Kitchen
About This Home
FOR SALE OR LEASE!
Welcome to 5905 Uplands Drive, where thoughtful, future-forward design meets modern elegance in the highly sought-after Trails at Craig Ranch! This stunning Ashton Woods home offers the perfect blend of style, comfort, and functionality in an unbeatable location!
Step inside to discover an expansive open-concept layout boasting 3 bedrooms, 3.5 bathrooms, private office, second en-suite, game room, and a media room—providing ample space for work, play, and relaxation.
At the heart of the home, the chef-inspired kitchen is a true showpiece, featuring floor-to-ceiling cabinetry, sleek stainless-steel appliances, and convenient pull-out drawers—perfect for both casual meals and grand entertaining. Enjoy movie nights in the media room, host game nights upstairs, or work from home in your private office—this home truly has it all! Every inch of this home exudes style and sophistication, from the abundant storage options to the premium finishes throughout.
Situated in McKinney with top-rated Frisco ISD schools, this home offers the best of both worlds—luxurious living with access to top-tier education and incredible community amenities. Plus, with nearby parks, trails, shopping, and dining, every convenience is just minutes away! Also, just 0.6 miles away is the prestigious TPC Craig Ranch Golf Course!
Don’t miss your opportunity to make this dream home yours—schedule your private tour today!
Listing Agent
DFW Legacy Group Brokerage Phone: 817-500-5670 License #0812287 Listed on: 06/30/2025
Home Details
Home Type
- Single Family
Est. Annual Taxes
- $7,497
Year Built
- Built in 2017
Lot Details
- 4,792 Sq Ft Lot
- Wrought Iron Fence
- Landscaped
- Irregular Lot
- Sprinkler System
HOA Fees
- $102 Monthly HOA Fees
Parking
- 2 Car Attached Garage
- Alley Access
- Rear-Facing Garage
- Garage Door Opener
- Additional Parking
- On-Street Parking
Home Design
- Brick Exterior Construction
- Slab Foundation
- Shingle Roof
- Composition Roof
- Radiant Barrier
Interior Spaces
- 3,045 Sq Ft Home
- 2-Story Property
- Open Floorplan
- Wired For Data
- Built-In Features
- Vaulted Ceiling
- Ceiling Fan
- Chandelier
- Gas Fireplace
- ENERGY STAR Qualified Windows
- Living Room with Fireplace
Kitchen
- Eat-In Kitchen
- Convection Oven
- Electric Oven
- Built-In Gas Range
- Microwave
- Dishwasher
- Kitchen Island
- Disposal
Flooring
- Carpet
- Tile
Bedrooms and Bathrooms
- 3 Bedrooms
- Walk-In Closet
- Double Vanity
Laundry
- Dryer
- Washer
Home Security
- Wireless Security System
- Fire and Smoke Detector
Eco-Friendly Details
- Energy-Efficient Appliances
- Energy-Efficient Construction
- Energy-Efficient HVAC
- Energy-Efficient Lighting
- Energy-Efficient Insulation
- ENERGY STAR Qualified Equipment
- Energy-Efficient Thermostat
Outdoor Features
- Covered patio or porch
- Rain Gutters
Schools
- Comstock Elementary School
- Emerson High School
Utilities
- Forced Air Zoned Heating and Cooling System
- Heating System Uses Natural Gas
- Vented Exhaust Fan
- Underground Utilities
- Tankless Water Heater
- High Speed Internet
- Cable TV Available
Listing and Financial Details
- Residential Lease
- Property Available on 7/15/25
- Tenant pays for all utilities, electricity, exterior maintenance, gas, grounds care, insurance, water
- 12 Month Lease Term
- Legal Lot and Block 2 / K
- Assessor Parcel Number R1073100K00201
Community Details
Overview
- Association fees include management, ground maintenance
- Community Management Associates, Inc. Association
- Trails At Craig Ranch Ph 1 The Subdivision
Pet Policy
- Pet Size Limit
- Pet Deposit $300
- 2 Pets Allowed
- Dogs Allowed
Map
Source: North Texas Real Estate Information Systems (NTREIS)
MLS Number: 20985622
APN: R-10731-00K-0020-1
- 5912 Uplands Dr
- 7501 Kickapoo Dr
- 5717 Dr Kenneth Cooper Dr
- 7609 Avondale Dr
- 5405 Squeezepenny Ln
- 7605 Chief Spotted Tail Dr
- 7401 Collin Mckinney Pkwy
- 7108 Mitchell Dr
- 7104 Mitchell Dr
- 7320 San Saba Dr
- 7308 Chief Spotted Tail Dr
- 6001 Dr Kenneth Cooper Dr
- 6924 Crystal Springs Dr
- 7428 Collin Mckinney Pkwy
- 6920 Crystal Springs Dr
- 6916 Crystal Springs Dr
- 6208 Smithwick Dr
- 6908 Crystal Springs Dr
- 5204 Mcpherson Ln
- 6917 Chief Spotted Tail Dr
- 7420 Alton Dr
- 7101 Collin Mckinney Pkwy
- 7312 Mitchell Dr
- 7317 Collin Mckinney Pkwy
- 7304 San Saba Dr
- 7409 Collin Mckinney Pkwy
- 7613 Chief Spotted Tail Dr
- 7209 Huckleberry Dr
- 6309 Smithwick Dr
- 7201 Stacy Rd
- 6080 Alma Rd
- 8009 Chickasaw Trail
- 7951 Collin Mckinney Pkwy
- 7930 Van Tuyl Pkwy
- 6705 Marina Cir
- 7149 Van Tuyl Pkwy
- 5209 Settlement Way
- 4808 Palm Springs Dr
- 4608 Temecula Creek Trail
