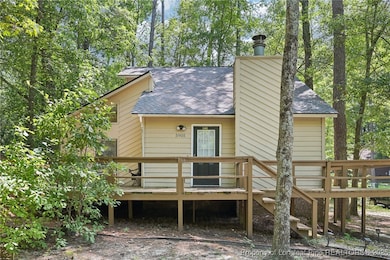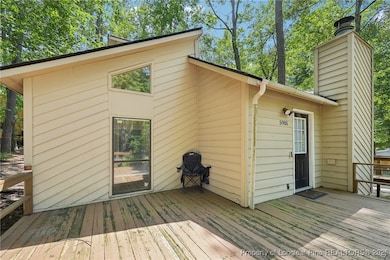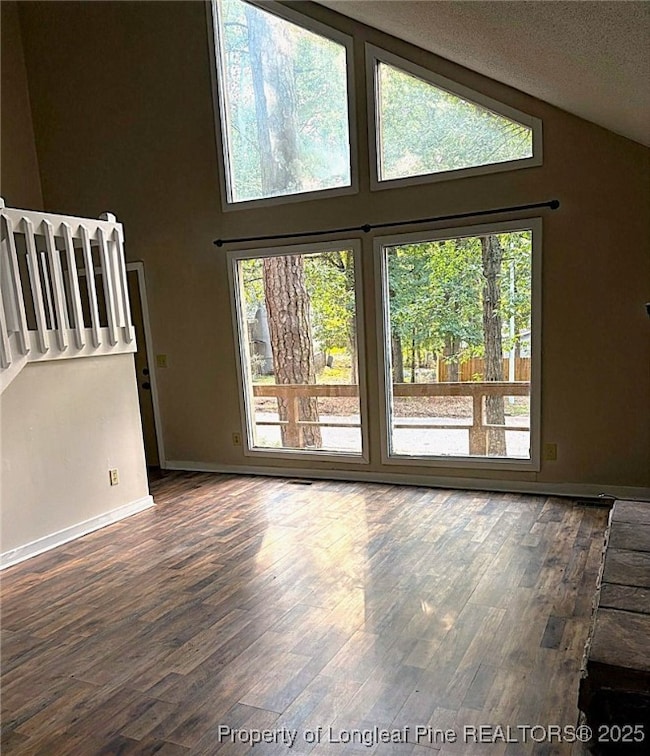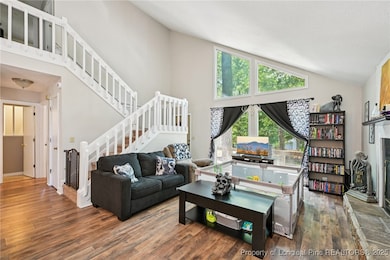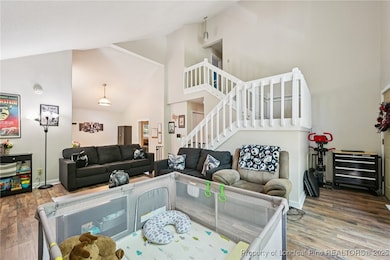5905 Waters Edge Dr Fayetteville, NC 28314
Westover NeighborhoodHighlights
- Open Floorplan
- Contemporary Architecture
- Main Floor Primary Bedroom
- Deck
- Cathedral Ceiling
- 1 Fireplace
About This Home
For lease now! This modern-style home on a corner lot is an ideal rental, offering over 1,400 square feet of living space with 3 bedrooms and 2 bathrooms. The main floor features vaulted ceilings, a cozy fireplace, a dining room, a bathroom, a laundry room, and a master bedroom. The living area feels warm and inviting with its high ceilings, large windows, and fireplace. The updated kitchen includes a dishwasher and a microwave above the range. The ground-floor master bedroom has a walk-in closet and direct access to the main bathroom. Upstairs, there are two more bedrooms, another bathroom, and a view of the lower level. Outside, the large front deck is perfect for barbecues and gatherings. The home also boasts a new roof installed in June 2025! A washer and dryer are included but won't be repaired or replaced if broken. Pets are welcome, with a limit of 3, at $25 each monthly pet fee, a $250 refundable deposit, and a $250 non-refundable fee. No dangerous breeds allowed. Professionally cleaned and move-in ready, it's conveniently located near Fort Liberty, just minutes from shopping, dining, and entertainment. Schedule your tour today!
Home Details
Home Type
- Single Family
Est. Annual Taxes
- $2,564
Year Built
- Built in 1980
Lot Details
- 0.25 Acre Lot
- Corner Lot
- Sloped Lot
- Property is in average condition
Home Design
- Contemporary Architecture
- Frame Construction
Interior Spaces
- 1,440 Sq Ft Home
- Open Floorplan
- Cathedral Ceiling
- 1 Fireplace
- Family Room
- Formal Dining Room
- Crawl Space
- Fire and Smoke Detector
Kitchen
- Range
- Microwave
- Dishwasher
Flooring
- Carpet
- Tile
- Luxury Vinyl Plank Tile
Bedrooms and Bathrooms
- 3 Bedrooms
- Primary Bedroom on Main
- Walk-In Closet
- 2 Full Bathrooms
Laundry
- Laundry Room
- Laundry on main level
- Dryer
- Washer
Outdoor Features
- Deck
- Outdoor Storage
- Wrap Around Porch
Schools
- Cliffdale Elementary School
- Westover Middle School
- Westover Senior High School
Utilities
- Central Air
- Heat Pump System
Community Details
- No Home Owners Association
- Waters Edge Subdivision
Listing and Financial Details
- Security Deposit $2,900
- Property Available on 11/1/25
- Tax Lot 6
- Assessor Parcel Number 0407-17-6775
- Seller Considering Concessions
Map
Source: Longleaf Pine REALTORS®
MLS Number: 752349
APN: 0407-17-6775
- 404 Bayberry Ct
- 417 Watergap Dr
- 505 Regency Dr
- 625 Jennings Farm Rd
- 410 Georgetown Cir
- 661 Bartons Landing Place
- 7298 Ryan St
- 3500 Carlson Bay Cir
- 377 Wilder Dr
- 3438 Starboard Way
- 114 Leona Ave
- 3332 Harbour Pointe Place Unit 1
- 7236 Ainsley St
- 125 Nelson Ave
- 812 Crescent Commons Way
- 5960 Laguna Dr
- 508 Toxaway Ct
- 830-830 Allonby Rd
- 308 McFadyen Dr
- 268 Waxhaw Dr

