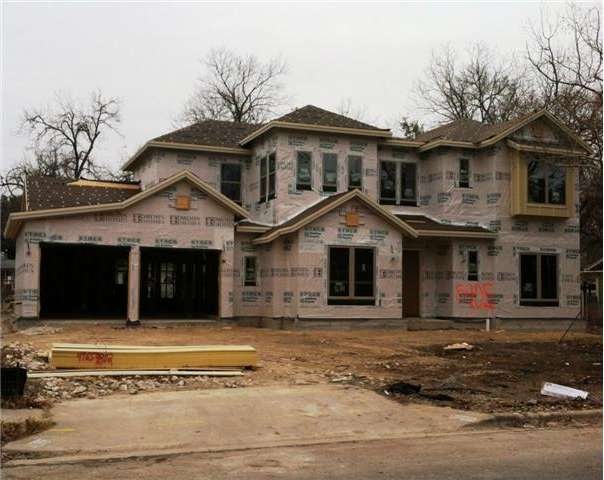
5905 Woodview Ave Austin, TX 78757
Allandale NeighborhoodHighlights
- Family Room with Fireplace
- Wood Flooring
- Central Heating
- Gullett Elementary School Rated A
- Attached Garage
About This Home
As of June 2017Another incredible Brohn Home in desirable Allandale. Large .278 acres lot. Rare to find this many sq ft in Allandale. Easy access to everything on Burnet, Lamar, Central Market, UT, Medical Center, and downtown. Granite counters, wood floors, tile, stainless Kitchen Aid appliances, tankless water heater. Too much to list. Completion estimate of late April.
Home Details
Home Type
- Single Family
Est. Annual Taxes
- $30,980
Year Built
- 2014
Home Design
- House
- Slab Foundation
- Composition Shingle Roof
Interior Spaces
- 3,419 Sq Ft Home
- Family Room with Fireplace
Flooring
- Wood
- Carpet
- Tile
Bedrooms and Bathrooms
- 4 Bedrooms | 1 Main Level Bedroom
Parking
- Attached Garage
- Garage Door Opener
Utilities
- Central Heating
- Electricity To Lot Line
- Sewer in Street
- Phone Available
Community Details
- Built by Brohn Homes
Listing and Financial Details
- 2% Total Tax Rate
Ownership History
Purchase Details
Home Financials for this Owner
Home Financials are based on the most recent Mortgage that was taken out on this home.Purchase Details
Home Financials for this Owner
Home Financials are based on the most recent Mortgage that was taken out on this home.Purchase Details
Home Financials for this Owner
Home Financials are based on the most recent Mortgage that was taken out on this home.Similar Homes in Austin, TX
Home Values in the Area
Average Home Value in this Area
Purchase History
| Date | Type | Sale Price | Title Company |
|---|---|---|---|
| Vendors Lien | -- | None Available | |
| Vendors Lien | -- | None Available | |
| Vendors Lien | -- | None Available |
Mortgage History
| Date | Status | Loan Amount | Loan Type |
|---|---|---|---|
| Open | $680,000 | New Conventional | |
| Closed | $379,652 | Credit Line Revolving | |
| Closed | $740,000 | Adjustable Rate Mortgage/ARM | |
| Previous Owner | $60,000 | Stand Alone Second | |
| Previous Owner | $417,000 | New Conventional | |
| Previous Owner | $572,646 | Purchase Money Mortgage |
Property History
| Date | Event | Price | Change | Sq Ft Price |
|---|---|---|---|---|
| 06/29/2017 06/29/17 | Sold | -- | -- | -- |
| 05/31/2017 05/31/17 | Pending | -- | -- | -- |
| 05/18/2017 05/18/17 | For Sale | $1,125,000 | +33.1% | $329 / Sq Ft |
| 06/27/2014 06/27/14 | Sold | -- | -- | -- |
| 03/21/2014 03/21/14 | Pending | -- | -- | -- |
| 02/19/2014 02/19/14 | For Sale | $844,990 | +160.0% | $247 / Sq Ft |
| 06/07/2013 06/07/13 | Sold | -- | -- | -- |
| 04/28/2013 04/28/13 | Pending | -- | -- | -- |
| 04/26/2013 04/26/13 | For Sale | $325,000 | -- | $227 / Sq Ft |
Tax History Compared to Growth
Tax History
| Year | Tax Paid | Tax Assessment Tax Assessment Total Assessment is a certain percentage of the fair market value that is determined by local assessors to be the total taxable value of land and additions on the property. | Land | Improvement |
|---|---|---|---|---|
| 2025 | $30,980 | $1,956,965 | -- | -- |
| 2023 | $22,103 | $1,401,861 | $550,000 | $851,861 |
| 2022 | $28,163 | $1,426,011 | $0 | $0 |
| 2021 | $28,218 | $1,296,374 | $350,000 | $946,374 |
| 2020 | $28,447 | $1,326,281 | $350,000 | $976,281 |
| 2018 | $27,493 | $1,241,769 | $385,000 | $856,769 |
| 2017 | $22,243 | $997,401 | $308,000 | $777,650 |
| 2016 | $20,221 | $906,728 | $280,500 | $647,911 |
| 2015 | $6,021 | $824,298 | $253,000 | $571,298 |
| 2014 | $6,021 | $253,000 | $253,000 | $0 |
Agents Affiliated with this Home
-

Seller's Agent in 2017
Jeannie DeFrese
Triple Mint Real Estate
(512) 431-8016
8 Total Sales
-

Buyer's Agent in 2017
Michelle Kopp
Compass RE Texas, LLC
(512) 657-3305
64 Total Sales
-
D
Seller's Agent in 2014
David Barnes
eXp Realty LLC
(512) 470-2615
22 Total Sales
-

Seller's Agent in 2013
Nicole Perry
ENRG Global Realty, LLC
(512) 731-0217
16 Total Sales
Map
Source: Unlock MLS (Austin Board of REALTORS®)
MLS Number: 1140454
APN: 231640
- 5807 Shoalwood Ave
- 5802 Shoalwood Ave
- 6008 Woodview Ave
- 5807 Wynona Ave
- 6200 Wynona Ave
- 5615 Shoalwood Ave
- 6201 Cary Dr
- 5603 Shady Oak Ct
- 2005 Palo Duro Rd
- 5514 Montview St
- 5505 Montview St Unit A
- 2012 Pequeno St
- 6444 Burnet Rd Unit 204
- 6444 Burnet Rd Unit 305
- 2000 Alegria Rd Unit A
- 2900 White Rock Dr Unit 1A
- 6109 Bullard Dr Unit A
- 2004 Pequeno St
- 2207 Shoalmont Dr
- 5703 Marilyn Dr
