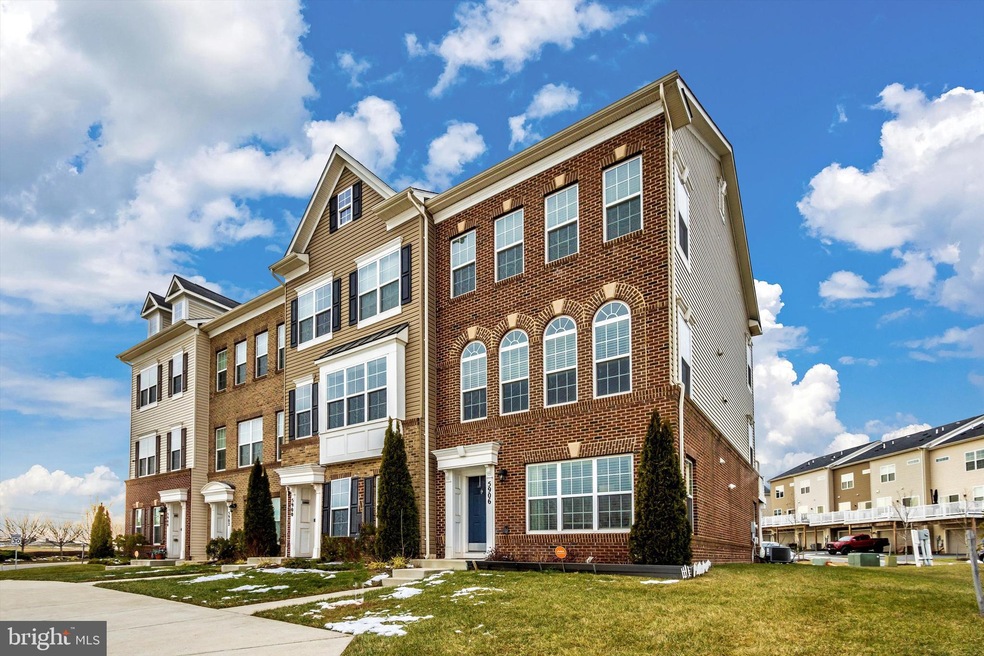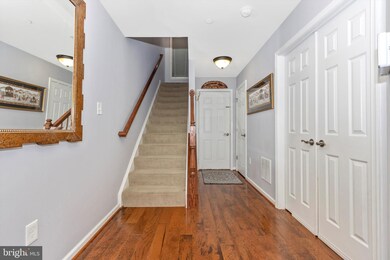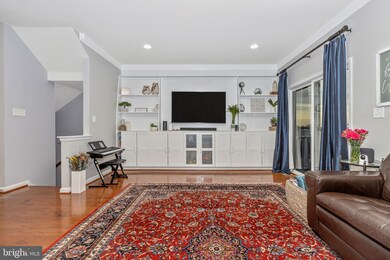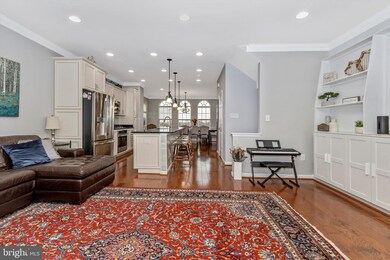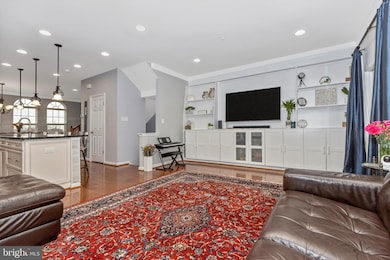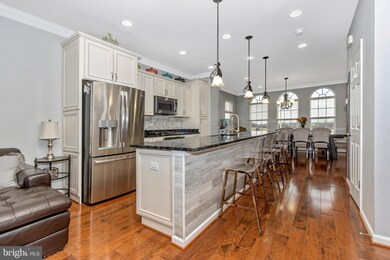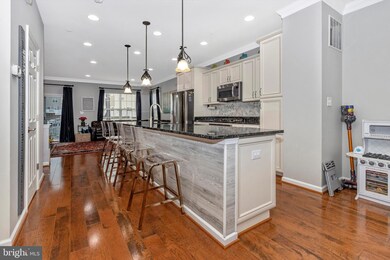
5906 Jefferson Commons Way Frederick, MD 21703
Frederick Heights/Overlook NeighborhoodEstimated Value: $450,000 - $512,000
Highlights
- Gourmet Country Kitchen
- Open Floorplan
- Deck
- Frederick High School Rated A-
- Colonial Architecture
- Engineered Wood Flooring
About This Home
As of February 2022Incredible hard to find mostly brick end unit townhome with a 2 car garage and all the extras. With features like high end wood floors, a gourmet kitchen layout, upgrade cabinets, granite counters, high end stainless appliances, built in entertainment center, large trex deck, ceramic tile bathrooms and loads of recessed lights this home is a must see. Boasting an open floor plan as well as a rare additional main floor bedroom and full bathroom the layout is versatile to meet many needs. Located in Jefferson Place facing open space with easy access to commuter routes and just min from all that downtown Frederick has to offer. *** Offer deadline Monday, 17th at 5:00 PM ***
Townhouse Details
Home Type
- Townhome
Est. Annual Taxes
- $3,679
Year Built
- Built in 2015
Lot Details
- 2,042 Sq Ft Lot
- East Facing Home
- Property is in excellent condition
HOA Fees
- $90 Monthly HOA Fees
Parking
- 2 Car Attached Garage
- 2 Driveway Spaces
- Rear-Facing Garage
Home Design
- Colonial Architecture
- Craftsman Architecture
- Federal Architecture
- Contemporary Architecture
- Traditional Architecture
- Farmhouse Style Home
- Brick Exterior Construction
- Slab Foundation
- Architectural Shingle Roof
- Vinyl Siding
Interior Spaces
- 1,940 Sq Ft Home
- Property has 3 Levels
- Open Floorplan
- Built-In Features
- Recessed Lighting
- Double Hung Windows
- Window Screens
- Insulated Doors
- Entrance Foyer
- Family Room Off Kitchen
- Formal Dining Room
- Garden Views
Kitchen
- Gourmet Country Kitchen
- Breakfast Area or Nook
- Gas Oven or Range
- Built-In Microwave
- Ice Maker
- Kitchen Island
Flooring
- Engineered Wood
- Carpet
- Ceramic Tile
Bedrooms and Bathrooms
- En-Suite Primary Bedroom
- Walk-In Closet
Laundry
- Laundry Room
- Laundry on upper level
Schools
- Orchard Grove Elementary School
- Crestwood Middle School
- Frederick High School
Utilities
- Central Heating and Cooling System
- Vented Exhaust Fan
- 200+ Amp Service
- Electric Water Heater
Additional Features
- Energy-Efficient Windows
- Deck
- Suburban Location
Listing and Financial Details
- Tax Lot 71
- Assessor Parcel Number 1123590910
Community Details
Overview
- Jefferson Place Subdivision
Recreation
- Community Pool
Ownership History
Purchase Details
Home Financials for this Owner
Home Financials are based on the most recent Mortgage that was taken out on this home.Purchase Details
Home Financials for this Owner
Home Financials are based on the most recent Mortgage that was taken out on this home.Purchase Details
Similar Homes in Frederick, MD
Home Values in the Area
Average Home Value in this Area
Purchase History
| Date | Buyer | Sale Price | Title Company |
|---|---|---|---|
| Park Hea Leem | $445,000 | Old Republic National Title | |
| Patrick Sunish M | $347,000 | First American Title Ins Co | |
| The Ryland Group Inc | $760,000 | Walker Title Llc |
Mortgage History
| Date | Status | Borrower | Loan Amount |
|---|---|---|---|
| Open | Park Hea Leem | $426,800 | |
| Previous Owner | Patrick Sunish M | $338,751 |
Property History
| Date | Event | Price | Change | Sq Ft Price |
|---|---|---|---|---|
| 02/25/2022 02/25/22 | Sold | $445,000 | +4.7% | $229 / Sq Ft |
| 01/18/2022 01/18/22 | Pending | -- | -- | -- |
| 01/14/2022 01/14/22 | For Sale | $424,900 | -- | $219 / Sq Ft |
Tax History Compared to Growth
Tax History
| Year | Tax Paid | Tax Assessment Tax Assessment Total Assessment is a certain percentage of the fair market value that is determined by local assessors to be the total taxable value of land and additions on the property. | Land | Improvement |
|---|---|---|---|---|
| 2024 | $4,734 | $346,833 | $0 | $0 |
| 2023 | $4,217 | $317,100 | $95,000 | $222,100 |
| 2022 | $4,229 | $315,500 | $0 | $0 |
| 2021 | $4,187 | $313,900 | $0 | $0 |
| 2020 | $4,206 | $312,300 | $66,000 | $246,300 |
| 2019 | $4,164 | $312,300 | $66,000 | $246,300 |
| 2018 | $3,660 | $312,300 | $66,000 | $246,300 |
| 2017 | $4,137 | $320,700 | $0 | $0 |
| 2016 | -- | $312,210 | $0 | $0 |
| 2015 | -- | $66,000 | $0 | $0 |
Agents Affiliated with this Home
-
Michael Muren

Seller's Agent in 2022
Michael Muren
Long & Foster Real Estate, Inc.
(301) 524-4471
3 in this area
312 Total Sales
-
Kyung Lee
K
Buyer's Agent in 2022
Kyung Lee
Samson Properties
(410) 979-3940
1 in this area
71 Total Sales
Map
Source: Bright MLS
MLS Number: MDFR2011722
APN: 23-590910
- 5918 Jefferson Commons Way
- 6207 Margarita Way
- 6325 Posey St
- 5920 Forum Square
- 5934 Forum Square
- 5992 Passend Dr
- 6157 Murray Terrace
- 5900 Krantz Dr
- 5839 Bella Marie Way
- 5957 Whelan Ln
- 6005 Calla Place
- 6103 Jefferson Pike
- 6415 Towncrest Ct W
- 6230 Derby Dr
- 6402 Devonshire Ln
- 5614 Rockledge Ct
- 5670 Wade Ct Unit G
- 6205 Adelay Ct W
- 5564 Brittany Ct
- 597 Cawley Dr Unit 1A
- 5906 Jefferson Commons Way
- 5904 Jefferson Commons Way
- 5902 Jefferson Commons Way
- 5910 Jefferson Commons Way
- 5900 Jefferson Commons Way
- 5912 Jefferson Commons Way
- 5914 Jefferson Commons Way
- 5916 Jefferson Commons Way
- 6259 Ritter Dr
- 6257 Ritter Dr
- 0 Posey St Unit 1007274414
- 1 Passend Way
- 1 Posey St
- 0 Posey St Unit FR9923877
- 0 Posey St Unit MDFR234092
- 0 Posey St Unit 1008312966
- 6255 Ritter Dr
- 6253 Ritter Dr
- 6262 Ritter Dr
- 6258 Ritter Dr
