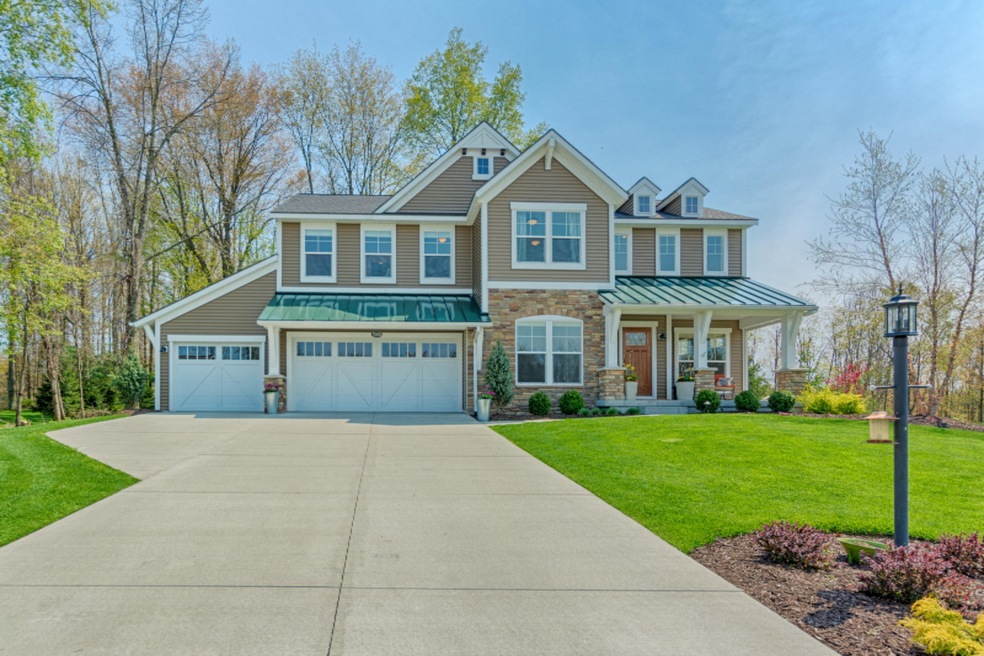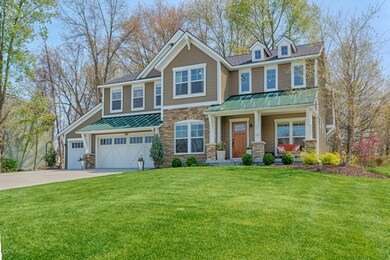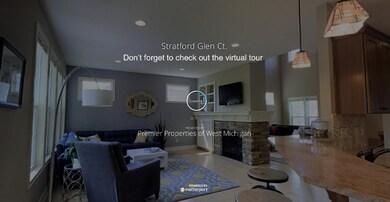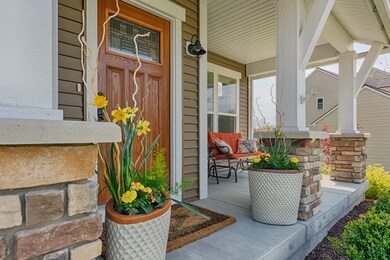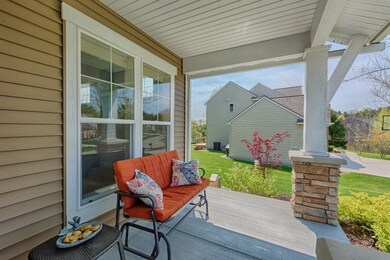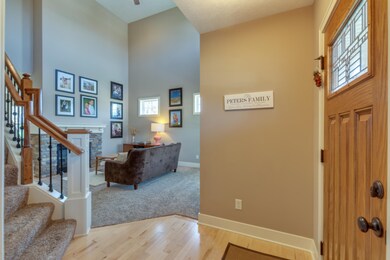
5906 Stratford Glen Ct SE Grand Rapids, MI 49546
Forest Hills NeighborhoodHighlights
- Contemporary Architecture
- Recreation Room
- Mud Room
- Ada Elementary School Rated A
- Wooded Lot
- Breakfast Area or Nook
About This Home
As of March 2024Welcome to 5906 Stratford Glen located in the very desirable neighborhood of Stoneshire. This Parkhurst floor plan has been meticulously maintained and sits on a large, private, wooded lot. Inside, the two-story great room with double sided fireplace leads into the hearthroom with maple floors extending throughout much of the main level. The custom office with built-ins is separated by glass panel doors and a barn door made from 100 year old wood from a local barn. The gourmet kitchen with stainless steel appliances and granite counters sits between the eating area and 4-season room all with views to the back yard. Upstairs, the master suite offers a unique sitting area and en-suite bath with tub and tile shower. The open loft space is great for kids play/study area and sits just outside the 3 additional bedrooms, 2nd full bathroom and upstairs laundry. The basement features almost 450 finished sq feet with the ability to support a 5th bedroom and 4th bathroom. The homeowner also added an LED landscape lighting system with room to add additional lights.
Last Agent to Sell the Property
Jonathan Austin
Premier Properties of W Mich - I
Co-Listed By
Donielle Austin
Premier Properties of W Mich - I
Last Buyer's Agent
Jonathan Austin
Premier Properties of W Mich - I
Home Details
Home Type
- Single Family
Est. Annual Taxes
- $7,011
Year Built
- Built in 2013
Lot Details
- 0.47 Acre Lot
- Lot Dimensions are 110x180x110x188
- Shrub
- Sprinkler System
- Wooded Lot
HOA Fees
- $46 Monthly HOA Fees
Parking
- 3 Car Garage
Home Design
- Contemporary Architecture
- Brick or Stone Mason
- Composition Roof
- Vinyl Siding
- Stone
Interior Spaces
- 3,459 Sq Ft Home
- 2-Story Property
- Ceiling Fan
- Gas Log Fireplace
- Low Emissivity Windows
- Mud Room
- Living Room
- Dining Area
- Recreation Room
- Natural lighting in basement
Kitchen
- Breakfast Area or Nook
- Eat-In Kitchen
- Range
- Microwave
- Dishwasher
- Kitchen Island
- Disposal
Bedrooms and Bathrooms
- 4 Bedrooms
Outdoor Features
- Patio
Utilities
- Humidifier
- Forced Air Heating and Cooling System
- Heating System Uses Natural Gas
- Natural Gas Water Heater
- Phone Available
- Cable TV Available
Community Details
- $250 HOA Transfer Fee
Listing and Financial Details
- Home warranty included in the sale of the property
Ownership History
Purchase Details
Home Financials for this Owner
Home Financials are based on the most recent Mortgage that was taken out on this home.Purchase Details
Purchase Details
Home Financials for this Owner
Home Financials are based on the most recent Mortgage that was taken out on this home.Purchase Details
Home Financials for this Owner
Home Financials are based on the most recent Mortgage that was taken out on this home.Purchase Details
Map
Similar Homes in Grand Rapids, MI
Home Values in the Area
Average Home Value in this Area
Purchase History
| Date | Type | Sale Price | Title Company |
|---|---|---|---|
| Warranty Deed | $789,900 | Chicago Title | |
| Interfamily Deed Transfer | -- | None Available | |
| Warranty Deed | $499,000 | None Available | |
| Warranty Deed | $420,000 | First American Title Ins Co | |
| Warranty Deed | $83,700 | None Available |
Mortgage History
| Date | Status | Loan Amount | Loan Type |
|---|---|---|---|
| Previous Owner | $230,000 | Credit Line Revolving | |
| Previous Owner | $474,050 | New Conventional | |
| Previous Owner | $336,000 | New Conventional |
Property History
| Date | Event | Price | Change | Sq Ft Price |
|---|---|---|---|---|
| 03/15/2024 03/15/24 | Sold | $789,900 | 0.0% | $228 / Sq Ft |
| 02/25/2024 02/25/24 | Pending | -- | -- | -- |
| 02/20/2024 02/20/24 | For Sale | $789,900 | +58.3% | $228 / Sq Ft |
| 04/16/2022 04/16/22 | Off Market | $499,000 | -- | -- |
| 07/05/2016 07/05/16 | Sold | $499,000 | -2.1% | $144 / Sq Ft |
| 05/17/2016 05/17/16 | Pending | -- | -- | -- |
| 05/10/2016 05/10/16 | For Sale | $509,900 | +17.2% | $147 / Sq Ft |
| 05/01/2013 05/01/13 | Sold | $435,000 | -5.4% | $126 / Sq Ft |
| 03/14/2013 03/14/13 | Pending | -- | -- | -- |
| 09/18/2012 09/18/12 | For Sale | $459,900 | -- | $133 / Sq Ft |
Tax History
| Year | Tax Paid | Tax Assessment Tax Assessment Total Assessment is a certain percentage of the fair market value that is determined by local assessors to be the total taxable value of land and additions on the property. | Land | Improvement |
|---|---|---|---|---|
| 2024 | $6,072 | $359,700 | $0 | $0 |
| 2023 | $8,502 | $330,500 | $0 | $0 |
| 2022 | $8,227 | $286,400 | $0 | $0 |
| 2021 | $8,028 | $281,200 | $0 | $0 |
| 2020 | $5,421 | $266,800 | $0 | $0 |
| 2019 | $7,970 | $256,100 | $0 | $0 |
| 2018 | $7,867 | $240,800 | $0 | $0 |
| 2017 | $8,052 | $237,800 | $0 | $0 |
| 2016 | $7,086 | $229,700 | $0 | $0 |
| 2015 | -- | $229,700 | $0 | $0 |
| 2013 | -- | $200,700 | $0 | $0 |
Source: Southwestern Michigan Association of REALTORS®
MLS Number: 16021773
APN: 41-19-05-130-024
- 1307 Glen Ellyn Dr SE Unit 34
- 1120 Paradise Lake Dr SE
- 5575 Cascade Rd SE
- 1624 Beard Dr SE
- 1661 Mont Rue Dr SE
- 1901 Forest Shores Dr SE
- 1835 Linson Ct SE
- 745 Abbey Mill Ct SE Unit 89
- 5363 Prairie Home Dr SE Unit 1
- 635 Highbury Ct SE
- 815 Meadowmeade Dr SE
- 5185 Ada Dr SE
- 524 W Abbey Mill Dr SE
- 6315 Lehigh Ct SE
- 441 W Abbey Mill Dr
- 6374 Lehigh Ct SE
- 2468 Irene Ave SE
- 521 Adapointe Dr SE
- 5344 Burton Ct SE Unit 8
- 2541 Chatham Woods Dr SE Unit 27
