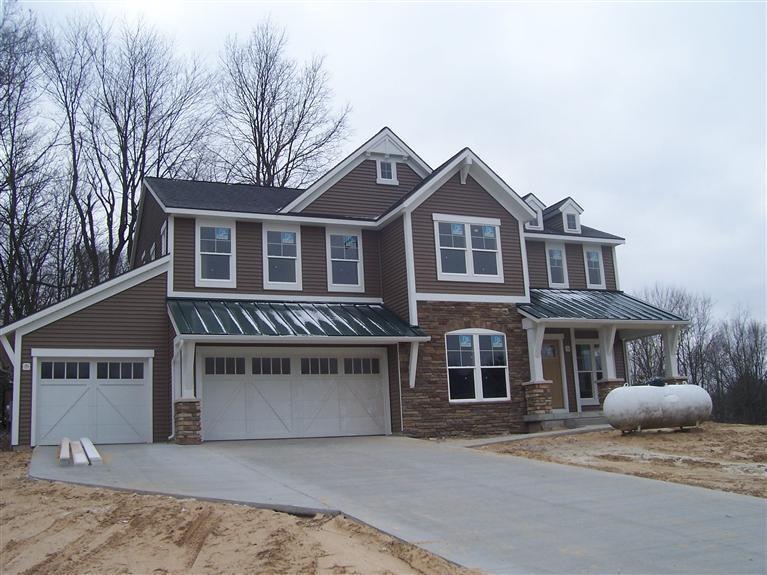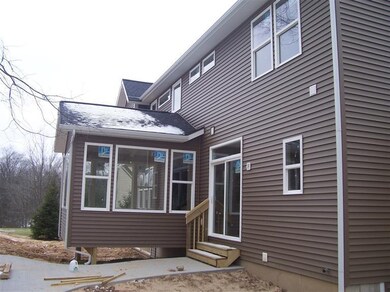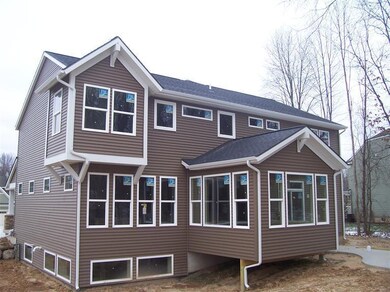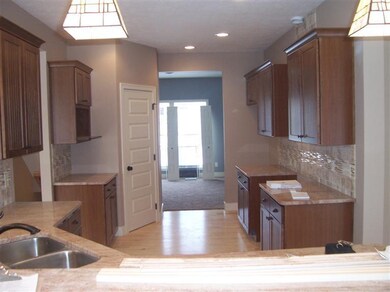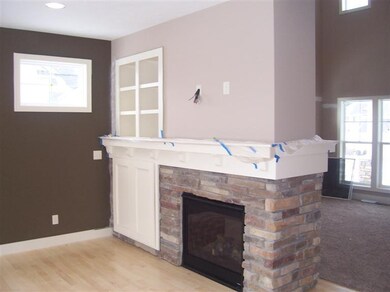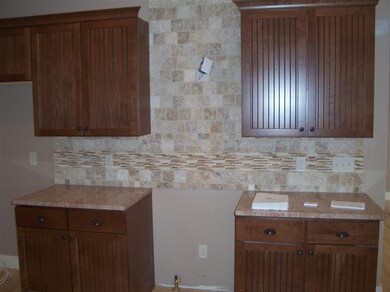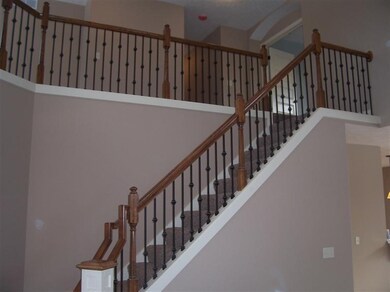
5906 Stratford Glen Ct SE Grand Rapids, MI 49546
Forest Hills NeighborhoodHighlights
- Newly Remodeled
- Humidifier
- Gas Log Fireplace
- Ada Elementary School Rated A
- Ceiling Fan
About This Home
As of March 2024Welcome home to the 3459 sq. ft distinctive Parkhurst design in the popular community of Stoneshire. Your eyes will feast on the many elegant kitchen finishes which include rich cherry cabinetry, stately granite and handsome hardwood. The sunny 14 x 12 Michigan room, is perfect for enjoying your morning coffee, or curling up with a good book. You'll love the fun and functional mud room complete with its own built-in- bench. Upstairs you'll discover a romantic master suite which features, a roomy soaking tub and large stand up shower. Three additional bedrooms await you plus a roomy loft. The finished rec room in the lower level adds additional space to create family memories for years to come! This home features E3= Eastbrook Energy Efficiency. Visit today and experience living in
Home Details
Home Type
- Single Family
Est. Annual Taxes
- $6,072
Year Built
- Built in 2012 | Newly Remodeled
Lot Details
- 0.47 Acre Lot
Home Design
- Composition Roof
- Vinyl Siding
- Stone
Interior Spaces
- 3,459 Sq Ft Home
- Ceiling Fan
- Gas Log Fireplace
Kitchen
- Microwave
- Dishwasher
- Disposal
Bedrooms and Bathrooms
- 4 Bedrooms
Utilities
- Humidifier
- Cable TV Available
Community Details
- Property has a Home Owners Association
Listing and Financial Details
- Home warranty included in the sale of the property
Ownership History
Purchase Details
Home Financials for this Owner
Home Financials are based on the most recent Mortgage that was taken out on this home.Purchase Details
Purchase Details
Home Financials for this Owner
Home Financials are based on the most recent Mortgage that was taken out on this home.Purchase Details
Home Financials for this Owner
Home Financials are based on the most recent Mortgage that was taken out on this home.Purchase Details
Map
Similar Homes in Grand Rapids, MI
Home Values in the Area
Average Home Value in this Area
Purchase History
| Date | Type | Sale Price | Title Company |
|---|---|---|---|
| Warranty Deed | $789,900 | Chicago Title | |
| Interfamily Deed Transfer | -- | None Available | |
| Warranty Deed | $499,000 | None Available | |
| Warranty Deed | $420,000 | First American Title Ins Co | |
| Warranty Deed | $83,700 | None Available |
Mortgage History
| Date | Status | Loan Amount | Loan Type |
|---|---|---|---|
| Previous Owner | $230,000 | Credit Line Revolving | |
| Previous Owner | $474,050 | New Conventional | |
| Previous Owner | $336,000 | New Conventional |
Property History
| Date | Event | Price | Change | Sq Ft Price |
|---|---|---|---|---|
| 03/15/2024 03/15/24 | Sold | $789,900 | 0.0% | $228 / Sq Ft |
| 02/25/2024 02/25/24 | Pending | -- | -- | -- |
| 02/20/2024 02/20/24 | For Sale | $789,900 | +58.3% | $228 / Sq Ft |
| 04/16/2022 04/16/22 | Off Market | $499,000 | -- | -- |
| 07/05/2016 07/05/16 | Sold | $499,000 | -2.1% | $144 / Sq Ft |
| 05/17/2016 05/17/16 | Pending | -- | -- | -- |
| 05/10/2016 05/10/16 | For Sale | $509,900 | +17.2% | $147 / Sq Ft |
| 05/01/2013 05/01/13 | Sold | $435,000 | -5.4% | $126 / Sq Ft |
| 03/14/2013 03/14/13 | Pending | -- | -- | -- |
| 09/18/2012 09/18/12 | For Sale | $459,900 | -- | $133 / Sq Ft |
Tax History
| Year | Tax Paid | Tax Assessment Tax Assessment Total Assessment is a certain percentage of the fair market value that is determined by local assessors to be the total taxable value of land and additions on the property. | Land | Improvement |
|---|---|---|---|---|
| 2024 | $6,072 | $359,700 | $0 | $0 |
| 2023 | $8,502 | $330,500 | $0 | $0 |
| 2022 | $8,227 | $286,400 | $0 | $0 |
| 2021 | $8,028 | $281,200 | $0 | $0 |
| 2020 | $5,421 | $266,800 | $0 | $0 |
| 2019 | $7,970 | $256,100 | $0 | $0 |
| 2018 | $7,867 | $240,800 | $0 | $0 |
| 2017 | $8,052 | $237,800 | $0 | $0 |
| 2016 | $7,086 | $229,700 | $0 | $0 |
| 2015 | -- | $229,700 | $0 | $0 |
| 2013 | -- | $200,700 | $0 | $0 |
Source: Southwestern Michigan Association of REALTORS®
MLS Number: 12050983
APN: 41-19-05-130-024
- 1307 Glen Ellyn Dr SE Unit 34
- 1120 Paradise Lake Dr SE
- 5575 Cascade Rd SE
- 1624 Beard Dr SE
- 1661 Mont Rue Dr SE
- 1901 Forest Shores Dr SE
- 1835 Linson Ct SE
- 745 Abbey Mill Ct SE Unit 89
- 5363 Prairie Home Dr SE Unit 1
- 635 Highbury Ct SE
- 815 Meadowmeade Dr SE
- 580 Hartfield Dr SE
- 5185 Ada Dr SE
- 524 W Abbey Mill Dr SE
- 6315 Lehigh Ct SE
- 441 W Abbey Mill Dr
- 6374 Lehigh Ct SE
- 2468 Irene Ave SE
- 5344 Burton Ct SE Unit 8
- 521 Adapointe Dr SE
