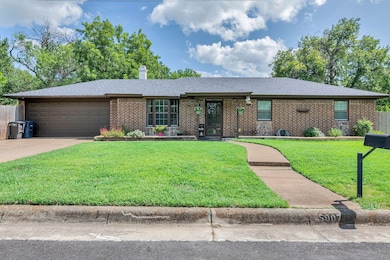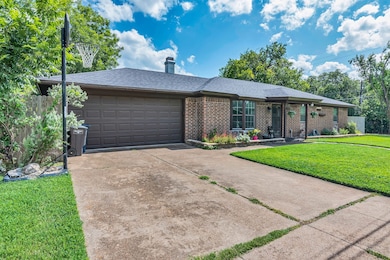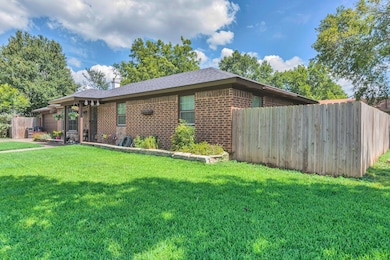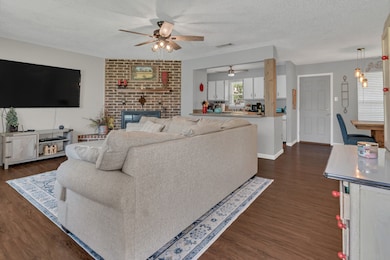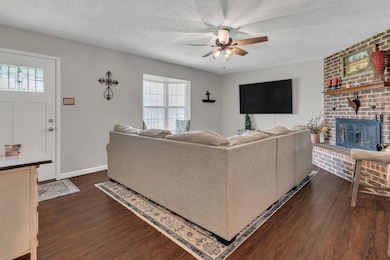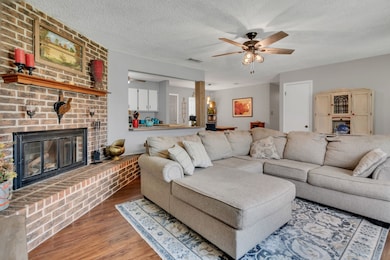
5907 Douglas St Fort Worth, TX 76114
Estimated payment $1,969/month
Highlights
- Deck
- Wood Flooring
- Double Oven
- Ranch Style House
- Covered Patio or Porch
- 2 Car Attached Garage
About This Home
This charming single-story brick home offers comfortable living with three bedrooms and two full bathrooms, all on one convenient level. The house features a cozy fireplace, perfect for relaxing evenings, and sits on a generous oversized corner lot that provides extra space and privacy.
The location is particularly appealing for those who enjoy dining and entertainment, being close to the New River District with its variety of restaurants and shopping options. You'll also have easy access to downtown Fort Worth, putting you just minutes away from the city's business district and cultural attractions. The proximity to the famous Fort Worth Stockyards is another major highlight, offering access to this iconic destination known for its western heritage, live entertainment, restaurants, and unique shopping experiences.
This combination of a well-appointed home on a spacious lot with excellent access to Fort Worth's key destinations makes for an attractive residential opportunity. The single-level design also offers practical advantages for accessibility and maintenance.
Listing Agent
Berkshire HathawayHS Worldwide Brokerage Phone: 817-379-3111 License #0719060 Listed on: 07/16/2025

Home Details
Home Type
- Single Family
Est. Annual Taxes
- $4,879
Year Built
- Built in 1977
Lot Details
- 8,712 Sq Ft Lot
- Privacy Fence
- Garden
- Back Yard
Parking
- 2 Car Attached Garage
- Front Facing Garage
- Single Garage Door
- Garage Door Opener
Home Design
- Ranch Style House
- Brick Exterior Construction
- Shingle Roof
- Composition Roof
- Wood Siding
Interior Spaces
- 1,176 Sq Ft Home
- Wood Burning Fireplace
- Raised Hearth
- Fireplace Features Masonry
- Living Room with Fireplace
Kitchen
- Double Oven
- Electric Oven
- Electric Cooktop
- Dishwasher
Flooring
- Wood
- Tile
Bedrooms and Bathrooms
- 3 Bedrooms
- 2 Full Bathrooms
Laundry
- Laundry in Garage
- Washer and Electric Dryer Hookup
Accessible Home Design
- Accessible Full Bathroom
- Accessible Bedroom
- Accessible Doors
Outdoor Features
- Deck
- Covered Patio or Porch
- Outdoor Storage
Schools
- Castleberr Elementary School
- Castleberr High School
Utilities
- Central Heating and Cooling System
- High Speed Internet
- Cable TV Available
Community Details
- Victory Heights Add Subdivision
Listing and Financial Details
- Legal Lot and Block 12 / 1
- Assessor Parcel Number 03267369
Map
Home Values in the Area
Average Home Value in this Area
Tax History
| Year | Tax Paid | Tax Assessment Tax Assessment Total Assessment is a certain percentage of the fair market value that is determined by local assessors to be the total taxable value of land and additions on the property. | Land | Improvement |
|---|---|---|---|---|
| 2024 | $3,208 | $228,805 | $52,404 | $176,401 |
| 2023 | $4,383 | $226,546 | $52,404 | $174,142 |
| 2022 | $4,571 | $177,191 | $34,936 | $142,255 |
| 2021 | $3,934 | $154,447 | $16,000 | $138,447 |
| 2020 | $3,644 | $155,630 | $16,000 | $139,630 |
| 2019 | $3,482 | $148,936 | $16,000 | $132,936 |
| 2018 | $2,640 | $113,422 | $16,000 | $97,422 |
| 2017 | $2,947 | $104,011 | $16,000 | $88,011 |
| 2016 | $2,679 | $93,737 | $16,000 | $77,737 |
| 2015 | $2,181 | $87,100 | $16,800 | $70,300 |
| 2014 | $2,181 | $87,100 | $16,800 | $70,300 |
Property History
| Date | Event | Price | Change | Sq Ft Price |
|---|---|---|---|---|
| 07/17/2025 07/17/25 | For Sale | $289,000 | -- | $246 / Sq Ft |
Purchase History
| Date | Type | Sale Price | Title Company |
|---|---|---|---|
| Warranty Deed | -- | Stewart Title | |
| Warranty Deed | -- | Lawyers American Title Co |
Mortgage History
| Date | Status | Loan Amount | Loan Type |
|---|---|---|---|
| Open | $119,000 | New Conventional | |
| Closed | $83,771 | FHA | |
| Previous Owner | $40,000 | No Value Available |
Similar Homes in the area
Source: North Texas Real Estate Information Systems (NTREIS)
MLS Number: 21002626
APN: 03267369
- 901 Boston Ln
- 756 River Garden Dr
- 6005 Saint Johns Ln
- 716 River Hill Ln
- 6152 River Cross Dr
- 6165 River Pointe Dr
- 6109 Saint Johns Ln
- 5509 Gilbow Ave
- 6059 Meandering Rd
- 5632 Taylor Rd
- 6082 Anahuac Ave
- 1118 Harvard St
- 853 River Rd
- 901 River Rd
- 5432 Thomas Ln
- 5401 Baylor Ave
- 5200 Barbara Rd
- 5904 Westworth Falls Way
- 5524 Dartmouth Ave
- 5415 Dartmouth Ave
- 5821 Black Oak Ln
- 813 Stamps Ave
- 912 Boston Ln
- 6041 Walnut Dr
- 732 River Garden Dr
- 6124 Sundown Dr
- 652 River Garden Dr
- 6165 River Pointe Dr
- 5750 Sam Calloway Rd
- 1001 Roky Ct Unit 1
- 6161 Brocks Ln Unit B
- 5536 Red Cardinal Ln
- 5332 Trinity River Trail
- 5029 Kessler Rd
- 1017 Keith Pumphrey Dr
- 5200 White Settlement Rd Unit 1306.1405763
- 5200 White Settlement Rd Unit 1327.1407912
- 5200 White Settlement Rd Unit 1261.1407914
- 5200 White Settlement Rd Unit 1367.1407913
- 5200 White Settlement Rd Unit 1402.1405767

