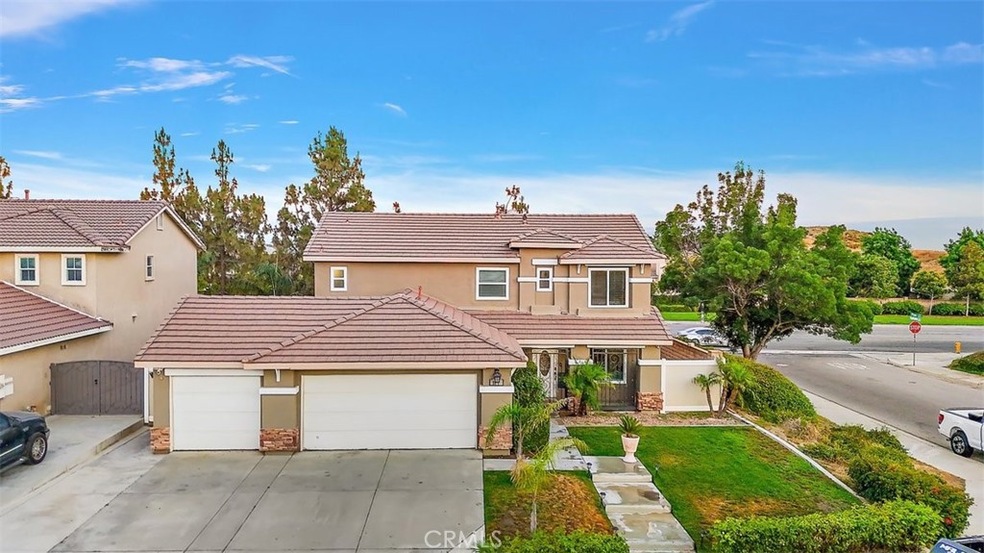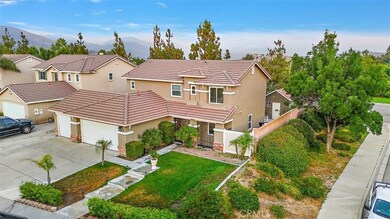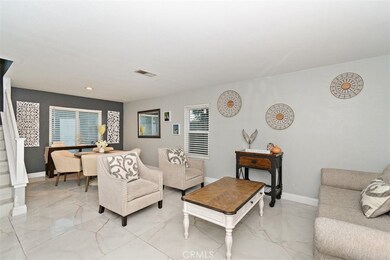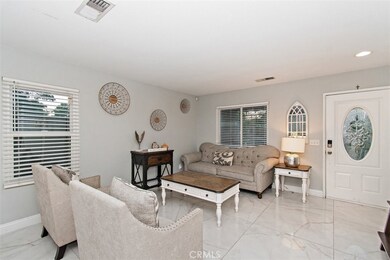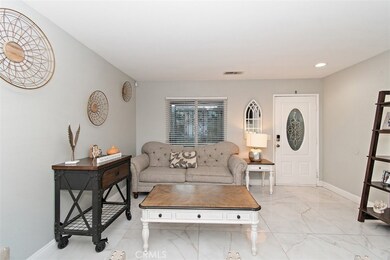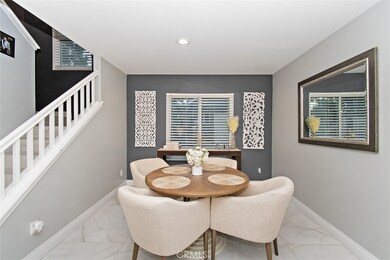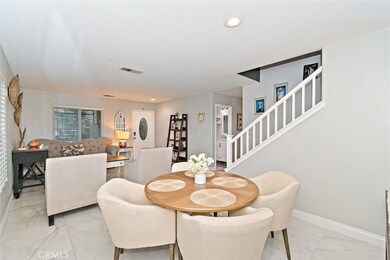
5907 Honeysuckle Ln San Bernardino, CA 92407
Verdemont NeighborhoodHighlights
- Panoramic View
- Updated Kitchen
- Corner Lot
- Cajon High School Rated A-
- Traditional Architecture
- Quartz Countertops
About This Home
As of August 2024Welcome to your dream house! Come witness this exquisitely corner home nestled in the northern sought-after community of Verdemont Heights in San Bernardino. This stunning home offers a spacious floor plan that includes 4 bedrooms, 2.5 bathrooms along with its many upgrades all in 1940 sq ft of living. The upgrades are all top of the line and include marble tile flooring, a completely upgraded kitchen & appliances, dual pane windows, custom shutters thoughout, ceiling fans, a 3-car garage with epoxy finish, new interior paint and much more. The bedrooms are of good size and well-maintained. The backyard is spacious and offers an 8700 sq ft lot with a newly built patio. The patio includes a ceiling fan and recessed lighting ideal for entertaining during those beautiful Southern California days and nights. The driveway has ample parking space as does the street for any visiting guests. Lastly, the home is conveniently located near Verdemont Park, Ronald Reagan Park (an educational park site) eateries and near major freeways. And for the adventure seekers, Atmosphere Paragliding is only 2.5 miles away! Don’t pass up this great opportunity!
Last Agent to Sell the Property
Lupe Casian
PACIFIC & CO REAL ESTATE SOLUTIONS Brokerage Phone: 909-229-0256 License #01948582 Listed on: 07/08/2024
Home Details
Home Type
- Single Family
Est. Annual Taxes
- $8,089
Year Built
- Built in 2001 | Remodeled
Lot Details
- 8,700 Sq Ft Lot
- Vinyl Fence
- Block Wall Fence
- Landscaped
- Corner Lot
- Private Yard
- Lawn
- Back Yard
- Density is up to 1 Unit/Acre
Parking
- 3 Car Attached Garage
- Parking Available
- Front Facing Garage
- Two Garage Doors
- Driveway
Property Views
- Panoramic
- Woods
- Mountain
- Hills
- Neighborhood
Home Design
- Traditional Architecture
- Turnkey
- Slab Foundation
- Tile Roof
- Pre-Cast Concrete Construction
- Stucco
Interior Spaces
- 1,940 Sq Ft Home
- 2-Story Property
- Ceiling Fan
- Double Pane Windows
- Sliding Doors
- Family Room Off Kitchen
- Fire and Smoke Detector
- Laundry Room
Kitchen
- Updated Kitchen
- Electric Oven
- Six Burner Stove
- Gas and Electric Range
- Quartz Countertops
Flooring
- Laminate
- Tile
Bedrooms and Bathrooms
- 4 Main Level Bedrooms
- All Upper Level Bedrooms
- Remodeled Bathroom
- Quartz Bathroom Countertops
- Tile Bathroom Countertop
- Soaking Tub
- Bathtub with Shower
Utilities
- Central Heating and Cooling System
- 220 Volts For Spa
- Natural Gas Connected
- Phone Available
- Cable TV Available
Additional Features
- More Than Two Accessible Exits
- Open Patio
Listing and Financial Details
- Tax Lot 40
- Tax Tract Number 15759
- Assessor Parcel Number 0261241480000
Community Details
Overview
- No Home Owners Association
- Foothills
- Mountainous Community
Recreation
- Park
Ownership History
Purchase Details
Home Financials for this Owner
Home Financials are based on the most recent Mortgage that was taken out on this home.Purchase Details
Home Financials for this Owner
Home Financials are based on the most recent Mortgage that was taken out on this home.Purchase Details
Home Financials for this Owner
Home Financials are based on the most recent Mortgage that was taken out on this home.Purchase Details
Home Financials for this Owner
Home Financials are based on the most recent Mortgage that was taken out on this home.Purchase Details
Purchase Details
Home Financials for this Owner
Home Financials are based on the most recent Mortgage that was taken out on this home.Similar Homes in the area
Home Values in the Area
Average Home Value in this Area
Purchase History
| Date | Type | Sale Price | Title Company |
|---|---|---|---|
| Grant Deed | $635,000 | Chicago Title | |
| Interfamily Deed Transfer | -- | Provident Title | |
| Grant Deed | $330,000 | Provident Title | |
| Grant Deed | $200,000 | Lsi Title Company | |
| Trustee Deed | $257,927 | None Available | |
| Grant Deed | $185,000 | First American Title Ins Co |
Mortgage History
| Date | Status | Loan Amount | Loan Type |
|---|---|---|---|
| Open | $623,498 | FHA | |
| Previous Owner | $95,370 | FHA | |
| Previous Owner | $324,022 | FHA | |
| Previous Owner | $190,000 | New Conventional | |
| Previous Owner | $245,000 | Fannie Mae Freddie Mac | |
| Previous Owner | $214,562 | Unknown | |
| Previous Owner | $147,750 | No Value Available |
Property History
| Date | Event | Price | Change | Sq Ft Price |
|---|---|---|---|---|
| 08/30/2024 08/30/24 | Sold | $635,000 | +0.8% | $327 / Sq Ft |
| 07/25/2024 07/25/24 | Price Changed | $629,999 | -3.1% | $325 / Sq Ft |
| 07/08/2024 07/08/24 | For Sale | $649,999 | +97.0% | $335 / Sq Ft |
| 01/10/2017 01/10/17 | Sold | $330,000 | 0.0% | $170 / Sq Ft |
| 10/13/2016 10/13/16 | Pending | -- | -- | -- |
| 10/04/2016 10/04/16 | Off Market | $330,000 | -- | -- |
| 08/21/2016 08/21/16 | For Sale | $330,000 | +65.0% | $170 / Sq Ft |
| 05/17/2012 05/17/12 | Sold | $200,000 | +0.1% | $103 / Sq Ft |
| 04/10/2012 04/10/12 | Pending | -- | -- | -- |
| 04/02/2012 04/02/12 | Price Changed | $199,900 | -7.0% | $103 / Sq Ft |
| 03/20/2012 03/20/12 | Price Changed | $214,900 | -4.4% | $111 / Sq Ft |
| 02/29/2012 02/29/12 | For Sale | $224,900 | -- | $116 / Sq Ft |
Tax History Compared to Growth
Tax History
| Year | Tax Paid | Tax Assessment Tax Assessment Total Assessment is a certain percentage of the fair market value that is determined by local assessors to be the total taxable value of land and additions on the property. | Land | Improvement |
|---|---|---|---|---|
| 2025 | $8,089 | $635,000 | $190,500 | $444,500 |
| 2024 | $8,089 | $375,485 | $112,645 | $262,840 |
| 2023 | $7,956 | $368,122 | $110,436 | $257,686 |
| 2022 | $7,950 | $360,904 | $108,271 | $252,633 |
| 2021 | $5,364 | $353,827 | $106,148 | $247,679 |
| 2020 | $5,353 | $350,199 | $105,060 | $245,139 |
| 2019 | $5,187 | $343,332 | $103,000 | $240,332 |
| 2018 | $5,061 | $336,600 | $100,980 | $235,620 |
| 2017 | $4,042 | $216,451 | $64,935 | $151,516 |
| 2016 | $3,989 | $212,207 | $63,662 | $148,545 |
| 2015 | $3,923 | $209,020 | $62,706 | $146,314 |
| 2014 | $3,831 | $204,926 | $61,478 | $143,448 |
Agents Affiliated with this Home
-
L
Seller's Agent in 2024
Lupe Casian
PACIFIC & CO REAL ESTATE SOLUTIONS
-
G
Buyer's Agent in 2024
GABRIELA SEYMOUR
Elevate Real Estate Agency
-
P
Seller's Agent in 2017
Pablo Meza
CALIFORNIA FIRST REALTY
-
J
Seller's Agent in 2012
JESSIE RODRIGUEZ
Cal American Homes
-
J
Seller Co-Listing Agent in 2012
Jason Thorman
eXp Realty of California Inc
Map
Source: California Regional Multiple Listing Service (CRMLS)
MLS Number: CV24138922
APN: 0261-241-48
- 2660 Twain Dr Unit 15
- 5877 Cynthia St
- 5895 Cynthia St
- 2652 Shadow Hills Dr
- 2505 Rosemary Ln
- 2613 Sheridan Rd
- 6155 Olive Ave
- 0 Irvington Ave Unit IG25171871
- 6385 N Azalea Ave
- 2966 Split Mountain Ln
- 6483 N Walnut Ave
- 6487 Bethany Way
- 5641 N Pinnacle Ln
- 5305 Lilac St
- 6671 Mirna Ave
- 3017 W Meyers Rd
- 5491 Pinnacle Ln
- 6807 N Huntington Dr
- 5370 N Alumni Ln
- 1920 Chancellor Way
