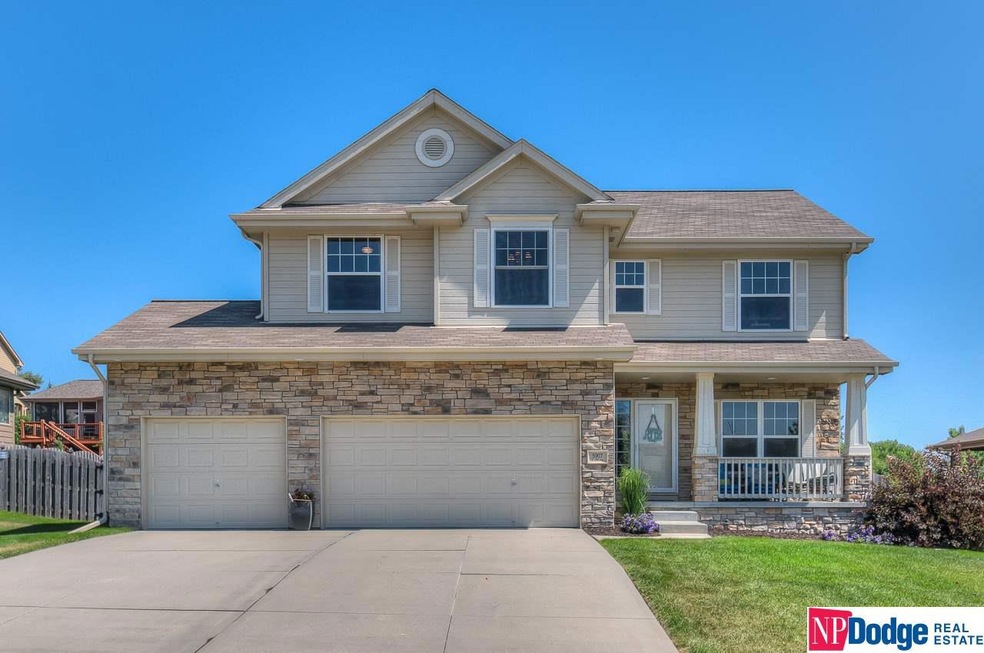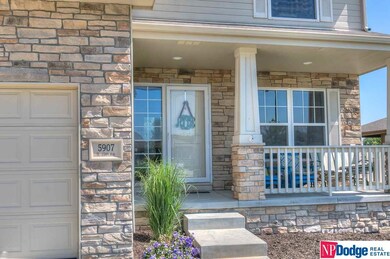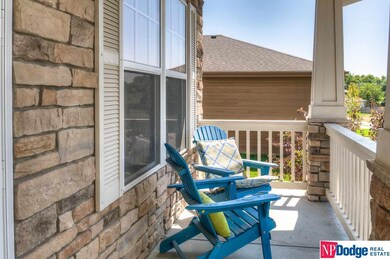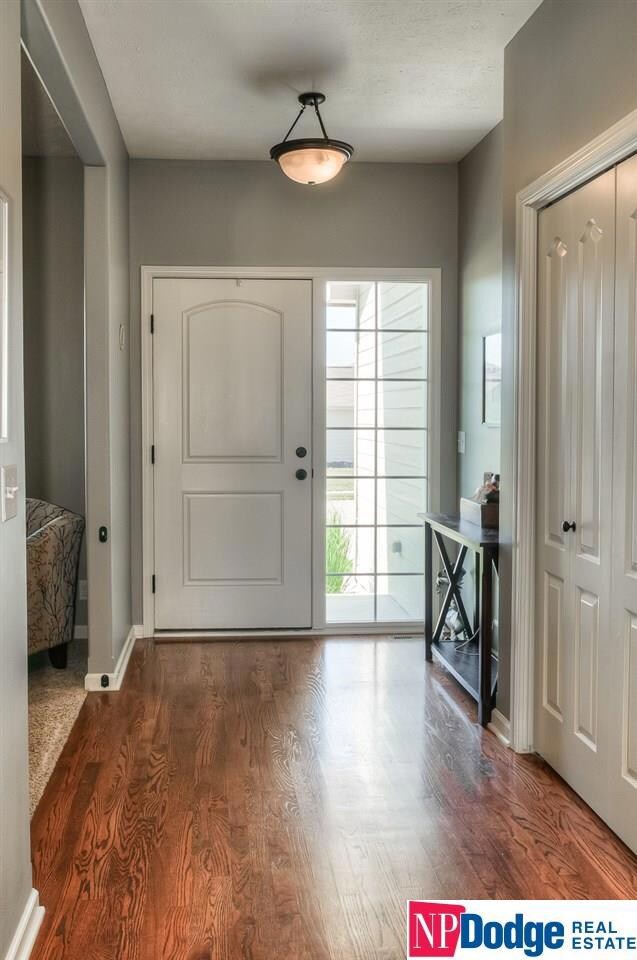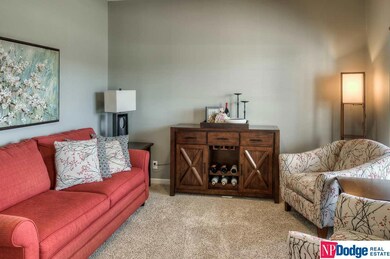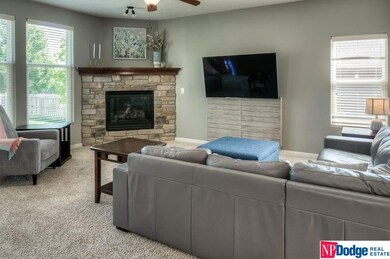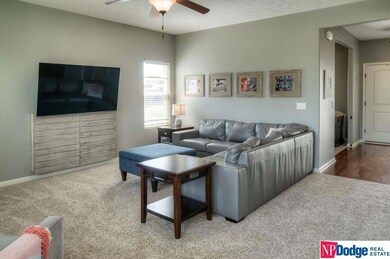
Estimated Value: $453,265 - $472,000
Highlights
- Spa
- Whirlpool Bathtub
- 3 Car Attached Garage
- Wood Flooring
- Porch
- Walk-In Closet
About This Home
As of October 2019Contract Pending. On the market for backup offers. Loaded with desirable amenities; drop zone off garage entry, over-sized walk in pantry, extra large 2nd floor laundry with folding area. Main floor has flex room that could be living room, office or formal dining. Kitchen has granite counters, raised snack bar on "bat-wing" style island and it is open to family room. All bedrooms have walk-in closet and the master has 2 closets! Large 3 car garage with slat wall organizer. Insulated basement with egress window.
Last Agent to Sell the Property
NP Dodge RE Sales Inc 86Dodge Brokerage Phone: 402-706-9949 License #0980632 Listed on: 08/07/2019

Co-Listed By
NP Dodge RE Sales Inc 86Dodge Brokerage Phone: 402-706-9949 License #0874220
Home Details
Home Type
- Single Family
Est. Annual Taxes
- $7,588
Year Built
- Built in 2012
Lot Details
- 0.26 Acre Lot
- Lot Dimensions are 74 x 131 x 88 x 134
- Property is Fully Fenced
- Wood Fence
- Level Lot
- Sprinkler System
HOA Fees
- $10 Monthly HOA Fees
Parking
- 3 Car Attached Garage
- Heated Garage
- Garage Door Opener
Home Design
- Composition Roof
- Concrete Perimeter Foundation
- Hardboard
- Stone
Interior Spaces
- 2,507 Sq Ft Home
- 2-Story Property
- Ceiling height of 9 feet or more
- Ceiling Fan
- Window Treatments
- Family Room with Fireplace
- Basement
Kitchen
- Oven
- Microwave
- Dishwasher
- Disposal
Flooring
- Wood
- Wall to Wall Carpet
Bedrooms and Bathrooms
- 4 Bedrooms
- Walk-In Closet
- Dual Sinks
- Whirlpool Bathtub
- Spa Bath
Outdoor Features
- Spa
- Patio
- Porch
Schools
- Saddlebrook Elementary School
- Buffett Middle School
- Northwest High School
Utilities
- Humidifier
- Forced Air Heating and Cooling System
- Heating System Uses Gas
Community Details
- Association fees include common area maintenance
- Castle Creek Subdivision
Listing and Financial Details
- Assessor Parcel Number 0754460732
Ownership History
Purchase Details
Home Financials for this Owner
Home Financials are based on the most recent Mortgage that was taken out on this home.Purchase Details
Home Financials for this Owner
Home Financials are based on the most recent Mortgage that was taken out on this home.Purchase Details
Home Financials for this Owner
Home Financials are based on the most recent Mortgage that was taken out on this home.Similar Homes in the area
Home Values in the Area
Average Home Value in this Area
Purchase History
| Date | Buyer | Sale Price | Title Company |
|---|---|---|---|
| Gonzalez Hector Tinajero | $305,000 | Ambassador Title Services | |
| Osborne Ellen | $280,000 | None Available | |
| Johnson Matthew S | $260,000 | None Available |
Mortgage History
| Date | Status | Borrower | Loan Amount |
|---|---|---|---|
| Open | Gonzalez Hector Tinajero | $207,400 | |
| Closed | Osborne Ellen | $224,000 | |
| Closed | Johnson Matthew S | $207,920 |
Property History
| Date | Event | Price | Change | Sq Ft Price |
|---|---|---|---|---|
| 10/25/2019 10/25/19 | Sold | $305,000 | -3.2% | $122 / Sq Ft |
| 09/07/2019 09/07/19 | Pending | -- | -- | -- |
| 08/07/2019 08/07/19 | For Sale | $315,000 | +12.5% | $126 / Sq Ft |
| 06/30/2017 06/30/17 | Sold | $280,000 | 0.0% | $112 / Sq Ft |
| 05/07/2017 05/07/17 | Pending | -- | -- | -- |
| 05/04/2017 05/04/17 | For Sale | $280,000 | +7.7% | $112 / Sq Ft |
| 08/30/2013 08/30/13 | Sold | $259,900 | 0.0% | $104 / Sq Ft |
| 07/19/2013 07/19/13 | Pending | -- | -- | -- |
| 07/02/2013 07/02/13 | For Sale | $259,900 | -- | $104 / Sq Ft |
Tax History Compared to Growth
Tax History
| Year | Tax Paid | Tax Assessment Tax Assessment Total Assessment is a certain percentage of the fair market value that is determined by local assessors to be the total taxable value of land and additions on the property. | Land | Improvement |
|---|---|---|---|---|
| 2023 | $8,424 | $345,400 | $35,000 | $310,400 |
| 2022 | $7,749 | $305,400 | $35,000 | $270,400 |
| 2021 | $8,059 | $305,400 | $35,000 | $270,400 |
| 2020 | $8,121 | $305,400 | $35,000 | $270,400 |
| 2019 | $7,574 | $291,200 | $35,000 | $256,200 |
| 2018 | $7,588 | $291,200 | $35,000 | $256,200 |
| 2017 | $6,424 | $291,200 | $35,000 | $256,200 |
| 2016 | $6,424 | $243,200 | $35,000 | $208,200 |
| 2015 | $6,171 | $243,200 | $35,000 | $208,200 |
| 2014 | $6,171 | $243,200 | $35,000 | $208,200 |
Agents Affiliated with this Home
-
Sherry Dixon

Seller's Agent in 2019
Sherry Dixon
NP Dodge Real Estate Sales, Inc.
(402) 706-9949
22 Total Sales
-
Jeff Rensch

Seller Co-Listing Agent in 2019
Jeff Rensch
NP Dodge Real Estate Sales, Inc.
(402) 677-5333
515 Total Sales
-
Andrea Oster

Buyer's Agent in 2019
Andrea Oster
BHHS Ambassador Real Estate
(402) 699-4687
97 Total Sales
-
Aubrey Hess

Seller's Agent in 2017
Aubrey Hess
Better Homes and Gardens R.E.
(402) 312-7796
213 Total Sales
-
Ben Smail

Seller Co-Listing Agent in 2017
Ben Smail
Better Homes and Gardens R.E.
(402) 660-1174
420 Total Sales
-
M
Seller's Agent in 2013
Mark Richardson
BHHS Ambassador Real Estate
Map
Source: Great Plains Regional MLS
MLS Number: 21917787
APN: 5446-0732-07
- 5904 N 153rd St
- 15705 Kansas Ave
- 15301 Kansas Ave
- 15704 Laurel St
- 5917 N 157th St
- 5905 N 157th St
- 5913 N 157th St
- 5921 N 157th St
- 5925 N 157th St
- 5758 N 157th St
- 5909 N 157th Ave
- 5901 N 157th Ave
- 5928 N 158 Plaza Cir
- 6222 N 157th Avenue Cir
- 15708 Laurel Ave
- 20650 Laurel Ave
- 15005 Laurel Ave
- 5164 N 155th Ave
- 15223 Bauman Ave
- 15105 Camden Ave
- 5907 N 154th Ave
- 5901 N 154th Ave
- 5913 N 154th Ave
- 0 154th Avenue Ne & 35th Ave NE Unit 5476689
- 5814 N 154th St
- 5904 N 154th St
- 5808 N 154th St
- 15452 Laurel Cir
- 5919 N 154th Ave
- 5809 N 154th Ave
- 5952 N 155th Ave
- 5802 N 154th St
- 5953 N 154th Ave
- 5916 N 154th St
- 15458 Laurel Cir
- 15451 Laurel Cir
- 5958 N 155th Ave
- 5822 N 153rd Ave
- 5822 153
- 5905 N 154th St
