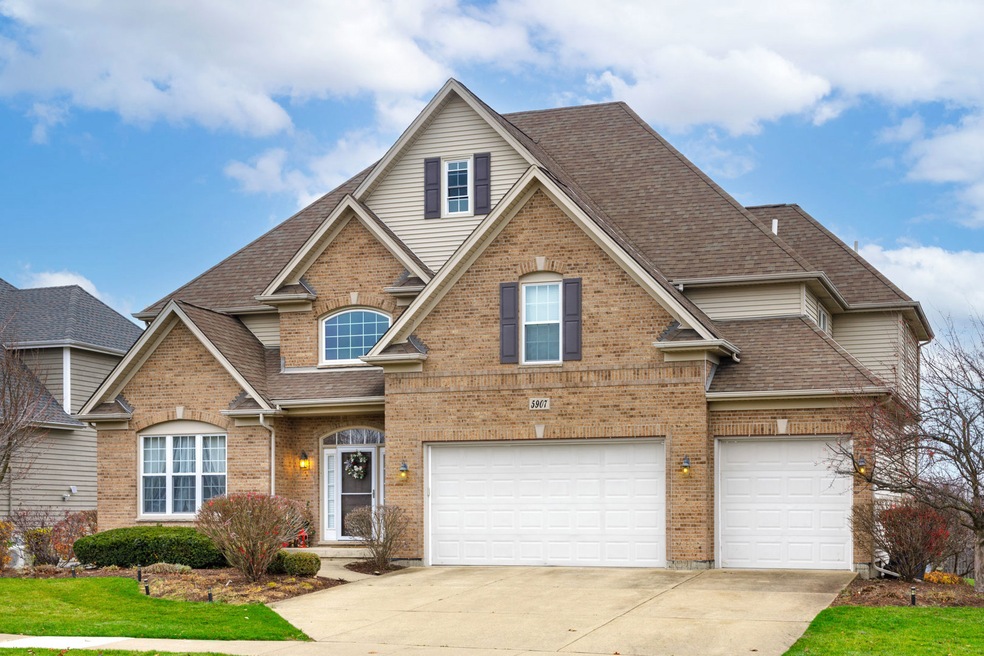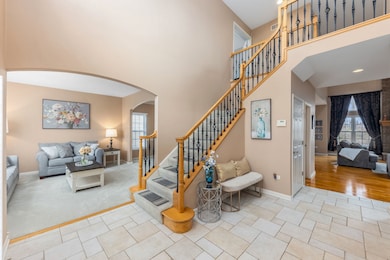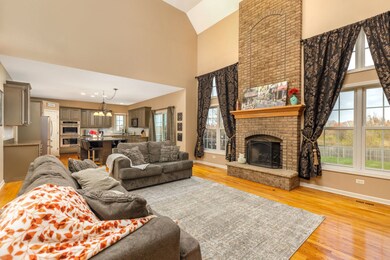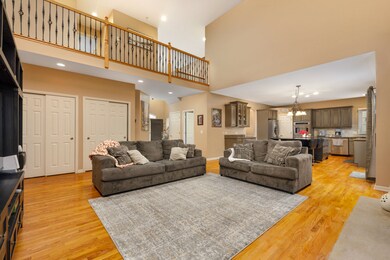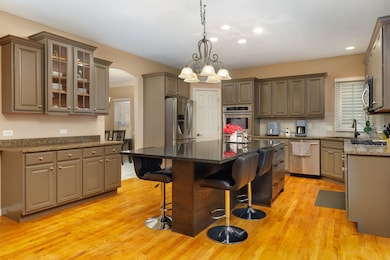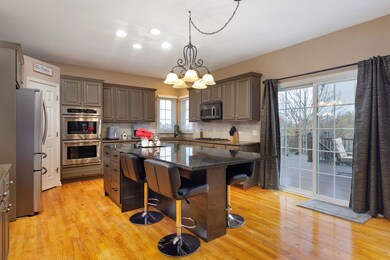
5907 Rosinweed Ln Unit 2 Naperville, IL 60564
South Pointe NeighborhoodHighlights
- Open Floorplan
- Clubhouse
- Property is near a park
- Freedom Elementary School Rated A-
- Deck
- Family Room with Fireplace
About This Home
As of February 2025BUYER GOT COLD FEET, THEIR LOSS COULD BE YOUR GAIN! BE HOME FOR THE HOLIDAYS! Luxury meets comfort in this stunning South Pointe estate! This 5-bedroom, 5 1/2 bath home with a 3-car garage offers space, style, and a prime location backing to a serene forest preserve. The home features a deep pour walkout basement leading to a sprawling, fenced backyard-perfect for entertaining and relaxation. Step inside and enjoy the fresh updates throughout, including NEW paint, carpet, windows, sliding glass doors, refinished hardwood floors, and a NEW fence. The 2-story foyer welcomes you with an open-concept design filled with natural light. Elegant curved entryways and crisp white trim complement the modern color palette, making this home truly move-in ready. The chef's kitchen features Gray cabinetry, Granite Countertops, Stainless Steel appliances (including a double oven), and a large island with seating. A rare main-level in-law suite with a full bath provides flexibility for guests, a home office, or a den. The 2-story family room is a showstopper with its floor-to-ceiling windows and a cozy fireplace centerpiece. Upstairs, retreat to the spacious primary suite with double doors, a tray ceiling, a luxurious bath featuring a Jacuzzi tub, separate shower, dual vanities, and a walk-in closet. The second level also includes an en-suite bedroom and two additional bedrooms connected by a Jack-and-Jill bath-ensuring every room has direct bathroom access. The finished walkout basement is designed for year-round enjoyment, featuring heated floors throughout, full bath, kitchenette, large recreation area, and a workshop. A 40,000 BTU fireplace provides warmth and ambiance, making it an entertainer's dream. Need more room, oversized unfinished attic awaits your finishing ideas! Outside, the options are endless with a NEW composite deck with accent lighting, concrete patio, and an oversized fenced yard complete with a play set. Conveniently located near shopping, dining, and more, this home is ready to welcome you. Don't miss your chance to experience the best of South Pointe living! Welcome home!
Last Agent to Sell the Property
Coldwell Banker Real Estate Group License #475156511 Listed on: 12/01/2024

Home Details
Home Type
- Single Family
Est. Annual Taxes
- $12,842
Year Built
- Built in 2006
Lot Details
- 0.31 Acre Lot
- Fenced Yard
- Paved or Partially Paved Lot
HOA Fees
- $21 Monthly HOA Fees
Parking
- 3 Car Attached Garage
- Garage Transmitter
- Garage Door Opener
- Driveway
- Parking Included in Price
Home Design
- Brick Exterior Construction
- Asphalt Roof
- Concrete Perimeter Foundation
Interior Spaces
- 5,019 Sq Ft Home
- 2-Story Property
- Open Floorplan
- Ceiling Fan
- Wood Burning Fireplace
- Gas Log Fireplace
- Blinds
- Entrance Foyer
- Family Room with Fireplace
- 2 Fireplaces
- Combination Dining and Living Room
- Breakfast Room
- Recreation Room
- Full Attic
Kitchen
- Double Oven
- Cooktop
- Microwave
- Dishwasher
- Granite Countertops
- Disposal
Flooring
- Wood
- Carpet
Bedrooms and Bathrooms
- 5 Bedrooms
- 5 Potential Bedrooms
- Main Floor Bedroom
- Walk-In Closet
- In-Law or Guest Suite
- Bathroom on Main Level
- Dual Sinks
- Whirlpool Bathtub
- Separate Shower
Laundry
- Laundry Room
- Laundry on main level
- Dryer
- Washer
Finished Basement
- Basement Fills Entire Space Under The House
- Sump Pump
- Fireplace in Basement
- Finished Basement Bathroom
Home Security
- Storm Screens
- Carbon Monoxide Detectors
Outdoor Features
- Deck
- Patio
Location
- Property is near a park
Schools
- Freedom Elementary School
- Heritage Grove Middle School
- Plainfield North High School
Utilities
- Forced Air Heating and Cooling System
- Heating System Uses Natural Gas
- 200+ Amp Service
- Lake Michigan Water
Listing and Financial Details
- Homeowner Tax Exemptions
Community Details
Overview
- Association fees include clubhouse, pool
- South Pointe Subdivision
Amenities
- Clubhouse
Recreation
- Community Pool
Ownership History
Purchase Details
Home Financials for this Owner
Home Financials are based on the most recent Mortgage that was taken out on this home.Purchase Details
Home Financials for this Owner
Home Financials are based on the most recent Mortgage that was taken out on this home.Purchase Details
Purchase Details
Home Financials for this Owner
Home Financials are based on the most recent Mortgage that was taken out on this home.Purchase Details
Home Financials for this Owner
Home Financials are based on the most recent Mortgage that was taken out on this home.Purchase Details
Home Financials for this Owner
Home Financials are based on the most recent Mortgage that was taken out on this home.Purchase Details
Home Financials for this Owner
Home Financials are based on the most recent Mortgage that was taken out on this home.Purchase Details
Home Financials for this Owner
Home Financials are based on the most recent Mortgage that was taken out on this home.Similar Homes in the area
Home Values in the Area
Average Home Value in this Area
Purchase History
| Date | Type | Sale Price | Title Company |
|---|---|---|---|
| Warranty Deed | $879,900 | Stewart Title | |
| Deed | $712,500 | None Listed On Document | |
| Interfamily Deed Transfer | -- | Attorney | |
| Warranty Deed | $484,000 | None Available | |
| Warranty Deed | $457,500 | Fidelity National Title Insu | |
| Warranty Deed | $435,000 | Greater Illinois Title Co | |
| Quit Claim Deed | -- | Chicago Title Insurance Co | |
| Warranty Deed | $687,000 | First American Title |
Mortgage History
| Date | Status | Loan Amount | Loan Type |
|---|---|---|---|
| Previous Owner | $240,000 | New Conventional | |
| Previous Owner | $532,500 | New Conventional | |
| Previous Owner | $387,200 | New Conventional | |
| Previous Owner | $411,750 | New Conventional | |
| Previous Owner | $348,000 | New Conventional | |
| Previous Owner | $22,250 | Credit Line Revolving | |
| Previous Owner | $30,250 | Credit Line Revolving | |
| Previous Owner | $348,000 | New Conventional | |
| Previous Owner | $318,750 | Purchase Money Mortgage | |
| Previous Owner | $514,950 | No Value Available |
Property History
| Date | Event | Price | Change | Sq Ft Price |
|---|---|---|---|---|
| 02/21/2025 02/21/25 | Sold | $879,900 | -1.4% | $175 / Sq Ft |
| 01/14/2025 01/14/25 | Pending | -- | -- | -- |
| 01/04/2025 01/04/25 | Price Changed | $892,000 | -2.2% | $178 / Sq Ft |
| 12/23/2024 12/23/24 | For Sale | $912,000 | 0.0% | $182 / Sq Ft |
| 12/13/2024 12/13/24 | Pending | -- | -- | -- |
| 12/01/2024 12/01/24 | For Sale | $912,000 | +28.0% | $182 / Sq Ft |
| 08/16/2022 08/16/22 | Sold | $712,500 | +1.8% | $142 / Sq Ft |
| 07/02/2022 07/02/22 | Pending | -- | -- | -- |
| 06/24/2022 06/24/22 | For Sale | $700,000 | 0.0% | $139 / Sq Ft |
| 06/07/2022 06/07/22 | Pending | -- | -- | -- |
| 06/03/2022 06/03/22 | For Sale | $700,000 | +44.6% | $139 / Sq Ft |
| 12/19/2014 12/19/14 | Sold | $484,000 | -3.0% | $146 / Sq Ft |
| 11/23/2014 11/23/14 | Pending | -- | -- | -- |
| 10/21/2014 10/21/14 | For Sale | $499,000 | +9.1% | $151 / Sq Ft |
| 03/14/2013 03/14/13 | Sold | $457,500 | -8.3% | $133 / Sq Ft |
| 12/22/2012 12/22/12 | Pending | -- | -- | -- |
| 11/29/2012 11/29/12 | For Sale | $499,000 | -- | $145 / Sq Ft |
Tax History Compared to Growth
Tax History
| Year | Tax Paid | Tax Assessment Tax Assessment Total Assessment is a certain percentage of the fair market value that is determined by local assessors to be the total taxable value of land and additions on the property. | Land | Improvement |
|---|---|---|---|---|
| 2023 | $13,607 | $192,563 | $51,762 | $140,801 |
| 2022 | $13,207 | $190,483 | $48,965 | $141,518 |
| 2021 | $12,771 | $181,412 | $46,633 | $134,779 |
| 2020 | $12,780 | $178,537 | $45,894 | $132,643 |
| 2019 | $12,615 | $173,506 | $44,601 | $128,905 |
| 2018 | $12,633 | $170,555 | $43,620 | $126,935 |
| 2017 | $12,586 | $166,152 | $42,494 | $123,658 |
| 2016 | $12,681 | $162,575 | $41,579 | $120,996 |
| 2015 | $13,053 | $156,322 | $39,980 | $116,342 |
| 2014 | $13,053 | $153,511 | $39,980 | $113,531 |
| 2013 | $13,053 | $153,511 | $39,980 | $113,531 |
Agents Affiliated with this Home
-
Margie Marasco

Seller's Agent in 2025
Margie Marasco
Coldwell Banker Real Estate Group
(630) 742-3616
2 in this area
122 Total Sales
-
Ginny Jackson

Buyer's Agent in 2025
Ginny Jackson
Baird Warner
(630) 258-6390
1 in this area
113 Total Sales
-
Jacob Kilts

Seller's Agent in 2022
Jacob Kilts
HomeSmart Realty Group
(630) 487-1896
1 in this area
138 Total Sales
-
Katherine Rubis

Buyer's Agent in 2022
Katherine Rubis
Berkshire Hathaway HomeServices Chicago
(630) 886-4247
1 in this area
165 Total Sales
-

Seller's Agent in 2014
Melanie Broderick
Metro Realty Inc.
(800) 707-5050
705 Total Sales
-
J
Buyer's Agent in 2014
Jan Klein
Coldwell Banker Realty
Map
Source: Midwest Real Estate Data (MRED)
MLS Number: 12216365
APN: 01-22-401-021
- 2212 Spartina Rd
- 2328 Fescue Rd Unit 2
- 5324 Wirestem Ct
- 2303 Lawlor Ct
- 2307 Lawlor Ln
- 2220 Lawlor Ct
- 2235 Quartet Rd
- 2243 Quartet Rd
- 2252 Quartet Rd
- 2244 Quartet Rd
- 2251 Horseshoe Cir Unit 9704
- 5324 Switch Grass Ln
- 5940 Hawkweed Dr Unit 7703
- 5944 Hawkweed Dr Unit 7705
- 5938 Hawkweed Dr Unit 7702
- 5928 Hawkweed Dr Unit 7603
- 5936 Polo St
- 5951 Polo St
- 2615 Lupine Cir
- 2315 Horseshoe Cir Unit 10201
