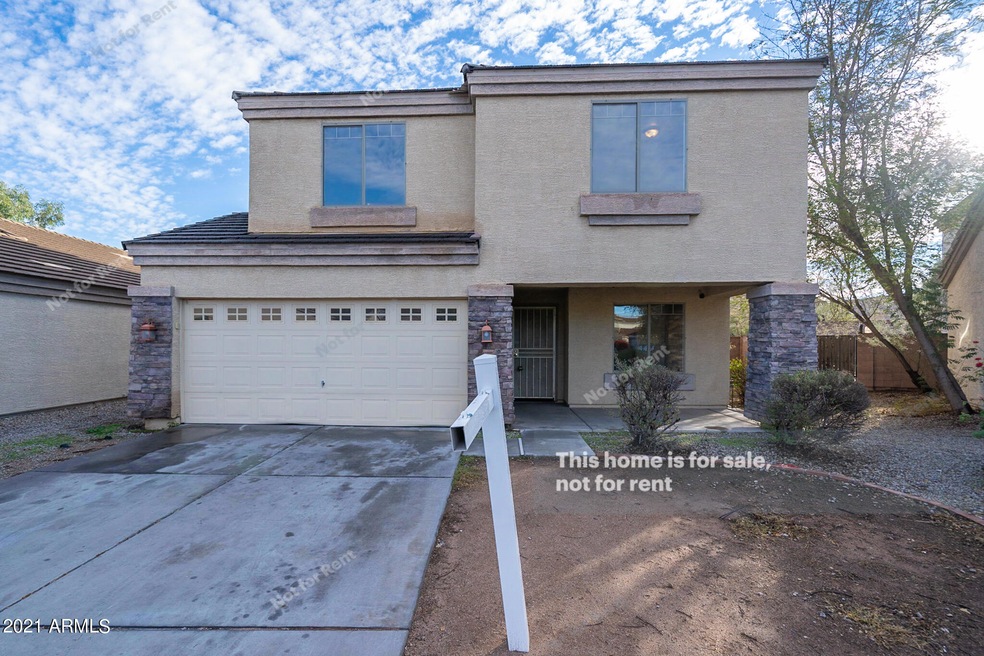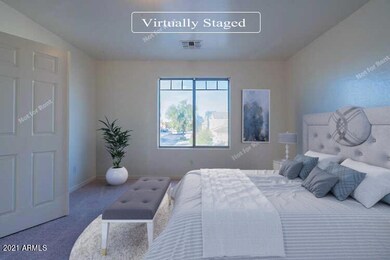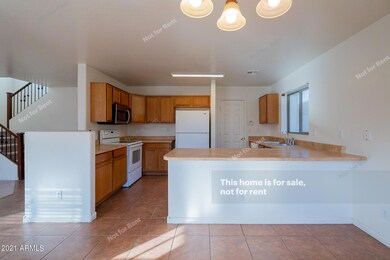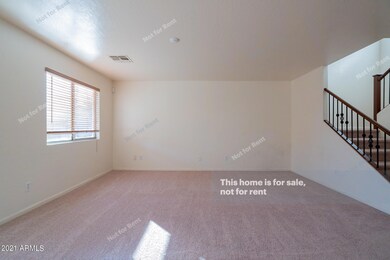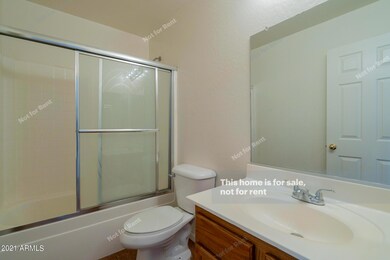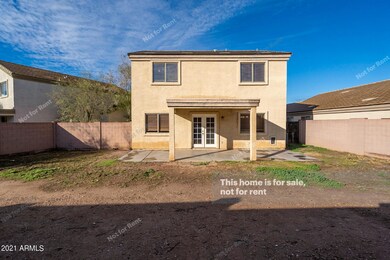
5907 S 32nd Ln Phoenix, AZ 85041
Laveen NeighborhoodEstimated Value: $397,770 - $461,000
Highlights
- Eat-In Kitchen
- Security System Owned
- Heating Available
- Phoenix Coding Academy Rated A
- Central Air
About This Home
As of March 2022Please note, our homes are available on a first-come, first-serve basis and are not reserved until the holding fee agreement is signed and the holding fee is paid by the primary applicant.
This home features Progress Smart Home - Progress Residential's smart home app, which allows you to control the home securely from any of your devices. Learn more at
This home is priced to rent and won't be around for long. Apply now, while the current residents are preparing to move out, or call to arrange a meeting with your local Progress Residential leasing specialist today.
Enjoy a number of great features when you choose this four-bedroom, three-bathroom rental home in Phoenix, including a covered patio in an enclosed backyard. Vinyl plank flooring welcomes you into the sizable living room, which flows right into the dining area and the kitchen thanks to the open layout. The kitchen is spacious, with a walk-in pantry and modern stainless steel appliances. Spread out over the long white countertops as you prepare great home cooked meals. You?ll find a bonus loft upstairs. The master suite includes a walk-in closet and a private bathroom with dual vanity sinks. Call today to arrange your personal tour.
Last Agent to Sell the Property
ADG Properties Brokerage Email: homes@opendoor.com License #BR579515000 Listed on: 12/30/2021
Last Buyer's Agent
Non-MLS Agent
Non-MLS Office
Home Details
Home Type
- Single Family
Est. Annual Taxes
- $1,810
Year Built
- Built in 2006
Lot Details
- 5,870 Sq Ft Lot
- Block Wall Fence
HOA Fees
- $65 Monthly HOA Fees
Parking
- 2 Car Garage
Home Design
- Wood Frame Construction
- Tile Roof
- Stucco
Interior Spaces
- 2,229 Sq Ft Home
- 2-Story Property
- Security System Owned
- Washer and Dryer Hookup
Kitchen
- Eat-In Kitchen
- Breakfast Bar
- Built-In Microwave
Bedrooms and Bathrooms
- 4 Bedrooms
- Primary Bathroom is a Full Bathroom
- 3 Bathrooms
Schools
- Bernard Black Elementary School
- Cesar Chavez High School
Utilities
- Central Air
- Heating Available
Community Details
- Association fees include ground maintenance
- Park Meadows Homeown Association, Phone Number (602) 437-4777
- Built by DR Horton
- Park Meadows Unit 1 Subdivision
Listing and Financial Details
- Tax Lot 235
- Assessor Parcel Number 105-68-254
Ownership History
Purchase Details
Home Financials for this Owner
Home Financials are based on the most recent Mortgage that was taken out on this home.Purchase Details
Purchase Details
Home Financials for this Owner
Home Financials are based on the most recent Mortgage that was taken out on this home.Purchase Details
Home Financials for this Owner
Home Financials are based on the most recent Mortgage that was taken out on this home.Similar Homes in the area
Home Values in the Area
Average Home Value in this Area
Purchase History
| Date | Buyer | Sale Price | Title Company |
|---|---|---|---|
| Sfr Investments V Borrower 1 Llc | $417,200 | Os National | |
| Opendoor Property Trust I | $413,200 | Os National Llc | |
| Peterson Dustin | $225,000 | United Title Agency Llc | |
| Scott Michael Christopher | $276,317 | Dhi Title Of Arizona Inc |
Mortgage History
| Date | Status | Borrower | Loan Amount |
|---|---|---|---|
| Previous Owner | Perterson Dustin | $7,875 | |
| Previous Owner | Peterson Dustin | $220,924 | |
| Previous Owner | Scott Michael Christopher | $176,300 | |
| Previous Owner | Scott Michael Christopher | $222,339 |
Property History
| Date | Event | Price | Change | Sq Ft Price |
|---|---|---|---|---|
| 05/03/2025 05/03/25 | Off Market | $2,640 | -- | -- |
| 04/16/2025 04/16/25 | For Rent | $2,640 | 0.0% | -- |
| 03/23/2022 03/23/22 | Sold | $417,200 | -4.3% | $187 / Sq Ft |
| 02/08/2022 02/08/22 | Pending | -- | -- | -- |
| 01/31/2022 01/31/22 | For Sale | $436,000 | 0.0% | $196 / Sq Ft |
| 01/13/2022 01/13/22 | Pending | -- | -- | -- |
| 12/30/2021 12/30/21 | For Sale | $436,000 | +93.8% | $196 / Sq Ft |
| 09/24/2018 09/24/18 | Sold | $225,000 | 0.0% | $101 / Sq Ft |
| 08/14/2018 08/14/18 | For Sale | $225,000 | -- | $101 / Sq Ft |
Tax History Compared to Growth
Tax History
| Year | Tax Paid | Tax Assessment Tax Assessment Total Assessment is a certain percentage of the fair market value that is determined by local assessors to be the total taxable value of land and additions on the property. | Land | Improvement |
|---|---|---|---|---|
| 2025 | $2,062 | $14,035 | -- | -- |
| 2024 | $2,003 | $13,367 | -- | -- |
| 2023 | $2,003 | $28,870 | $5,770 | $23,100 |
| 2022 | $1,963 | $21,610 | $4,320 | $17,290 |
| 2021 | $1,810 | $20,170 | $4,030 | $16,140 |
| 2020 | $1,787 | $18,080 | $3,610 | $14,470 |
| 2019 | $1,727 | $16,030 | $3,200 | $12,830 |
| 2018 | $1,677 | $15,680 | $3,130 | $12,550 |
| 2017 | $1,563 | $13,720 | $2,740 | $10,980 |
| 2016 | $1,483 | $12,610 | $2,520 | $10,090 |
| 2015 | $1,378 | $10,810 | $2,160 | $8,650 |
Agents Affiliated with this Home
-
Mark Biggins

Seller's Agent in 2022
Mark Biggins
ADG Properties
(415) 747-7227
52 in this area
3,336 Total Sales
-
N
Buyer's Agent in 2022
Non-MLS Agent
Non-MLS Office
-
Kyle Bates

Seller's Agent in 2018
Kyle Bates
Real Broker
(480) 639-8093
2 in this area
441 Total Sales
-
Victor Teye

Seller Co-Listing Agent in 2018
Victor Teye
Real Broker
(602) 932-0734
46 Total Sales
-

Buyer's Agent in 2018
David Zemla
DeLex Realty
(480) 980-3506
6 Total Sales
Map
Source: Arizona Regional Multiple Listing Service (ARMLS)
MLS Number: 6336235
APN: 105-68-254
- 3323 W Fraktur Rd
- 5904 S 30th Ln
- 3028 W T Ryan Ln
- 6109 S 30th Dr
- 3221 W Alta Vista Rd
- 3428 W Fraktur Rd
- 3405 W La Salle St
- 3422 W Sunland Ave
- 6327 S 34th Dr
- 3201 W Saint Catherine Ave
- 5312 S 33rd Ave
- 3048 W Chanute Pass
- 3141 W Saint Anne Ave
- 2930 W La Salle St
- 3434 W Chambers St
- 2909 W Bowker St
- 3209 W Apollo Rd
- 2745 W Jessica Ln
- 3443 W Saint Anne Ave
- 3622 W Sunland Ave
- 5907 S 32nd Ln
- 5903 S 32nd Ln
- 5911 S 32nd Ln
- 5906 S 32nd Ave
- 5829 S 32nd Ln
- 5910 S 32nd Ave
- 5902 S 32nd Ave Unit 1
- 5914 S 32nd Ave Unit 1
- 5828 S 32nd Ave Unit 1
- 3232 W Huntington Dr
- 5918 S 32nd Ave Unit 1
- 5825 S 32nd Ln
- 3233 W Huntington Dr
- 5824 S 32nd Ave
- 3236 W Huntington Dr
- 3237 W Huntington Dr
- 5821 S 32nd Ln
- 3231 W Jessica Ln Unit 1
- 5820 S 32nd Ave Unit 1
- 3240 W Huntington Dr
