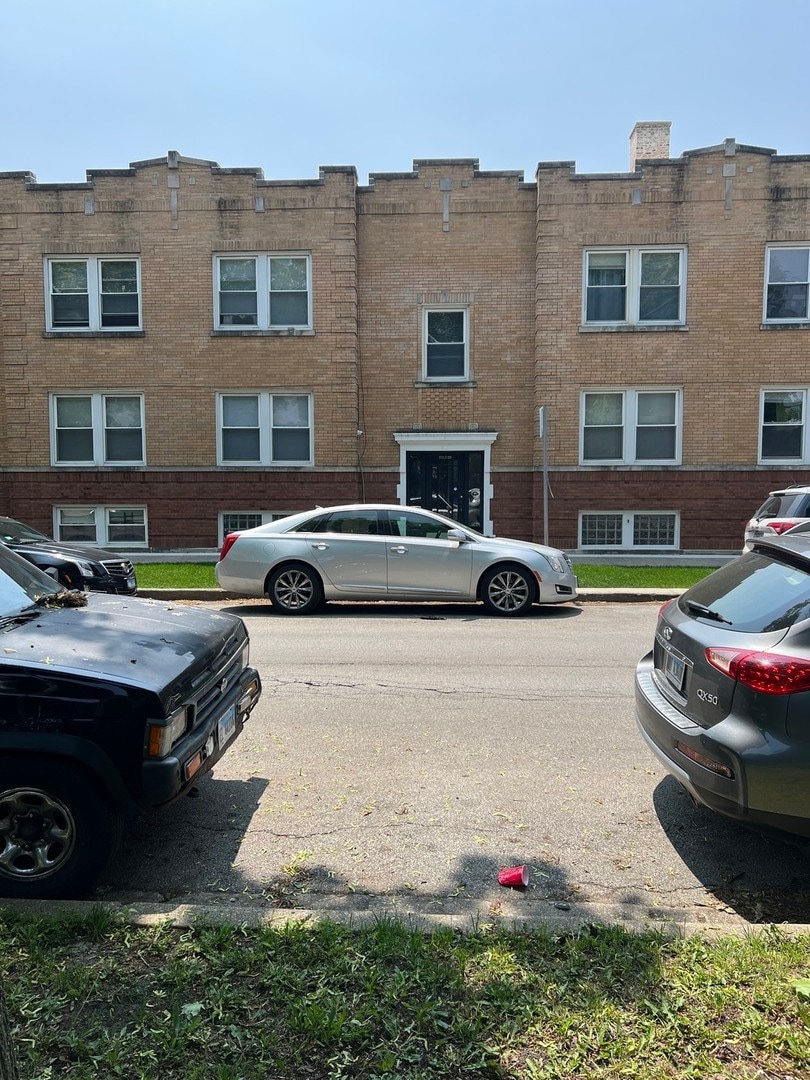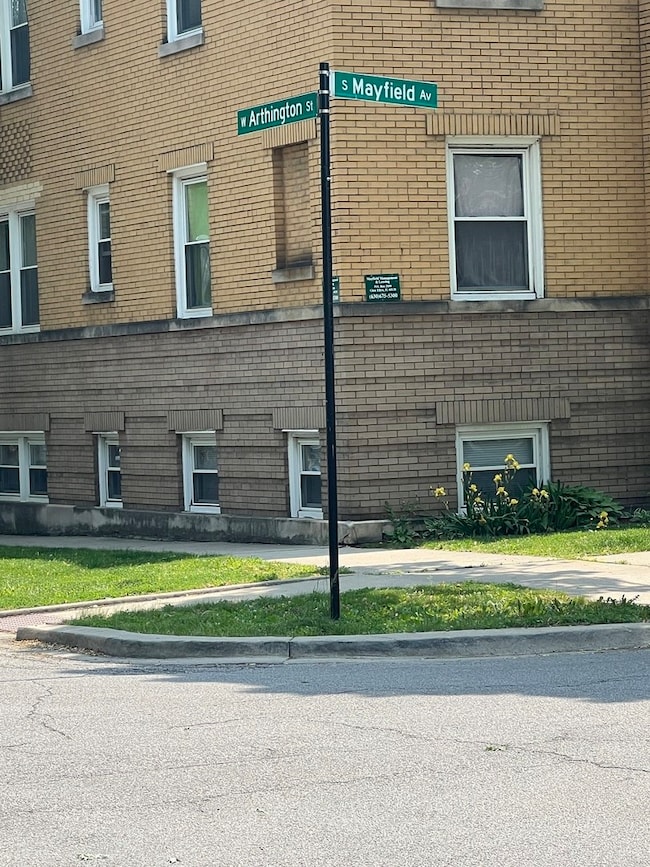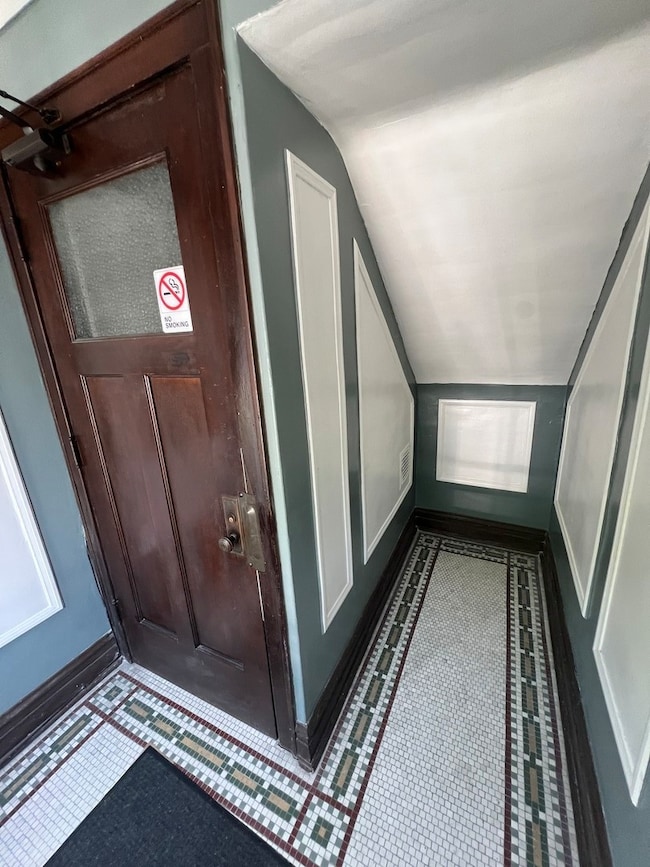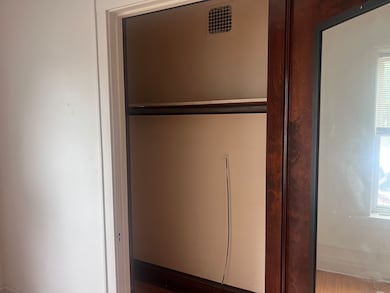5907 W Arthington St Unit 1 Chicago, IL 60644
Austin Neighborhood
--
Bed
1
Bath
650
Sq Ft
--
Built
Highlights
- Living Room
- Forced Air Heating System
- Family Room
- Laundry Room
- Dining Room
About This Home
Experience the craftsmanship of early 20th century vintage details: Original floors, carved-wood banisters and wide hallway entrance to units. With bright, vintage interiors and natural hardwood floors throughout, this studio apartment is an ideal space in which to make your home. Large windows provide natural light and ventilation. Access to a beautiful Backyard greesnpace as well. Nearby public transportation and major highways, close to Oak Park and commercial small businesses on Roosevelt makes this an ideal location as well.
Open House Schedule
-
Saturday, November 08, 20251:00 to 2:30 pm11/8/2025 1:00:00 PM +00:0011/8/2025 2:30:00 PM +00:00Add to Calendar
Property Details
Home Type
- Multi-Family
Home Design
- Property Attached
- Entry on the 1st floor
- Studio
- Steel Siding
Interior Spaces
- 1 Full Bathroom
- 650 Sq Ft Home
- 2-Story Property
- Family Room
- Living Room
- Dining Room
- Laundry Room
Utilities
- No Cooling
- Forced Air Heating System
- Heating System Uses Natural Gas
- Lake Michigan Water
Listing and Financial Details
- Property Available on 11/1/25
- Rent includes water
Community Details
Amenities
- Laundry Facilities
Pet Policy
- No Pets Allowed
Map
Source: Midwest Real Estate Data (MRED)
MLS Number: 12506741
Nearby Homes
- 1007 S Austin Blvd
- 1014 S Humphrey Ave
- 5 Fillmore St Unit 3
- 1165 S Humphrey Ave
- 928 Lyman Ave
- 1215 S 58th Ct
- 847 S Humphrey Ave Unit 1
- 1182 S Taylor Ave
- 837 S Humphrey Ave
- 1169 S Taylor Ave
- 1173 S Taylor Ave
- 410 S Austin Blvd Unit 3S
- 5701 W Roosevelt Rd
- 1140 S Harvey Ave
- 1310 S 59th Ave
- 1036 Highland Ave
- 1228 S 56th Ct
- 1336 S Austin Blvd
- 7639 W Jackson Blvd Unit 1E
- 1318 S 61st Ct
- 826 S Austin Blvd
- 5958 W Fillmore St
- 618 S Austin Blvd
- 1004 S Taylor Ave
- 927 S Taylor Ave Unit ID1306514P
- 109 Harrison St Unit 3W
- 6118 W Roosevelt Rd
- 7 Van Buren St
- 140 S Austin Blvd Unit 2
- 5508 W Congress Pkwy Unit G
- 113 S Mason Ave Unit ID1305335P
- 544 Lyman Ave
- 1409 S Central Ave Unit 1W
- 1223 S Elmwood Ave Unit TWO
- 5957 W Madison St
- 504 Lyman Ave
- 1601 S 58th Ave Unit BN
- 5836 W Madison St
- 114 Madison St Unit 2nd Floor
- 35 N Mayfield Ave Unit 1







