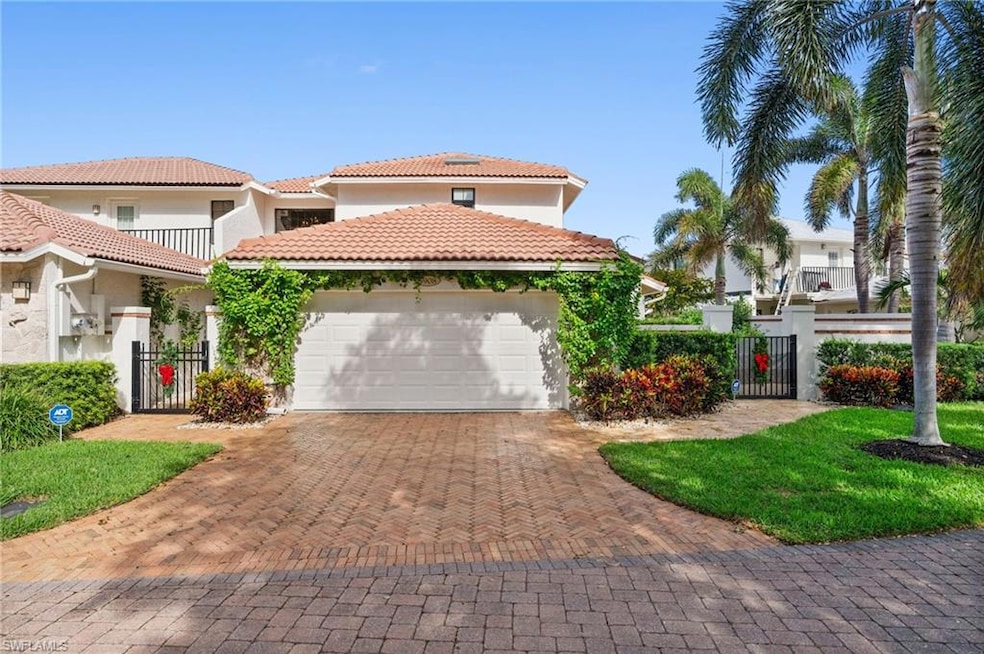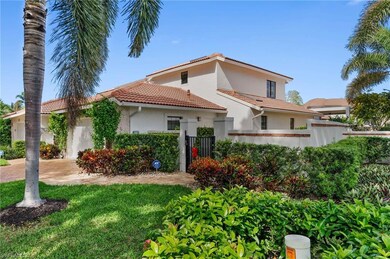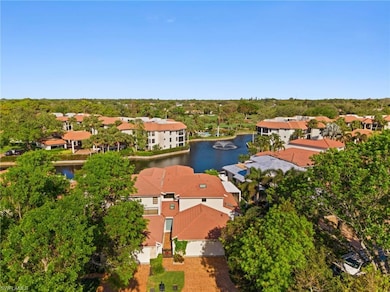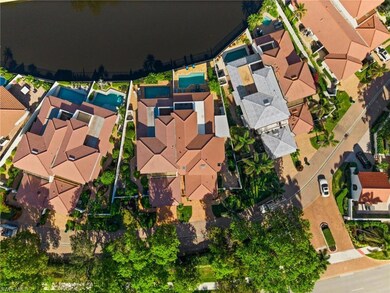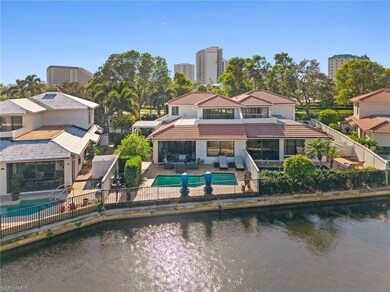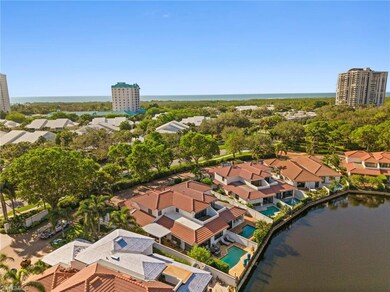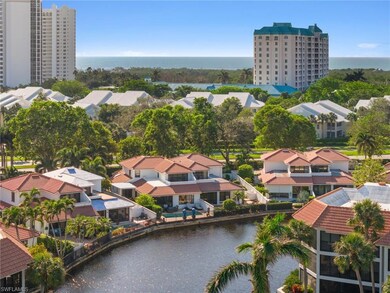5908 Via Lugano Naples, FL 34108
Pelican Bay NeighborhoodEstimated payment $17,350/month
Highlights
- Lake Front
- Beach Access
- Community Cabanas
- Sea Gate Elementary School Rated A
- Golf Course Community
- Fitness Center
About This Home
Experience the epitome of Pelican Bay living in this meticulously renovated, turnkey villa situated in the exclusive Lugano community. Professionally designed and furnished, this residence boasts high-end Thermador appliances, elegant porcelain plank tiles, impact-resistant windows and sliders, dual-zone air conditioning, and a tankless water heater. The villa features master bedrooms on both the first and second floors, and a total of three full en-suite bedrooms. Additional highlights include a second-floor balcony, a built-in outdoor kitchen, a brand-new motorized louvered pergola, and a private, heated saltwater pool offering serene lake and golf course views. As a resident of Pelican Bay, you'll have exclusive access to nearly three miles of pristine private beaches, complemented by the North and South Beach Clubhouse restaurants. Ideally located, this villa is within walking distance to Clam Pass Park and the upscale Waterside Shops and restaurants, offering the perfect blend of luxury and convenience.
Home Details
Home Type
- Single Family
Est. Annual Taxes
- $21,245
Year Built
- Built in 1987
Lot Details
- 6,098 Sq Ft Lot
- Lake Front
- Fenced
- Corner Lot
- Rectangular Lot
HOA Fees
Parking
- 2 Car Attached Garage
- Guest Parking
Property Views
- Lake
- Golf Course
Home Design
- Villa
- Concrete Block With Brick
- Concrete Foundation
- Stucco
- Tile
Interior Spaces
- Property has 2 Levels
- Wet Bar
- Skylights
- Fireplace
- Window Treatments
- Open Floorplan
- Den
- Screened Porch
- Tile Flooring
Kitchen
- Eat-In Kitchen
- Self-Cleaning Oven
- Gas Cooktop
- Microwave
- Dishwasher
- Wine Cooler
- Kitchen Island
- Built-In or Custom Kitchen Cabinets
- Disposal
Bedrooms and Bathrooms
- 3 Bedrooms
- Main Floor Bedroom
- Double Master Bedroom
- Split Bedroom Floorplan
- In-Law or Guest Suite
Laundry
- Laundry in unit
- Dryer
- Washer
- Laundry Tub
Home Security
- Home Security System
- Fire and Smoke Detector
Pool
- Cabana
- In Ground Pool
- Gas Heated Pool
- Saltwater Pool
Outdoor Features
- Beach Access
- Balcony
- Outdoor Fireplace
- Outdoor Kitchen
- Attached Grill
- Playground
Utilities
- Central Air
- Heating Available
- Underground Utilities
- Propane
- Gas Available
- Tankless Water Heater
- Internet Available
- Satellite Dish
- Cable TV Available
Listing and Financial Details
- Assessor Parcel Number 66279520009
Community Details
Overview
- 3,444 Sq Ft Building
- Lugano Subdivision
- Mandatory home owners association
Amenities
- Community Barbecue Grill
- Restaurant
- Clubhouse
- Bike Room
Recreation
- Golf Course Community
- Tennis Courts
- Pickleball Courts
- Bocce Ball Court
- Fitness Center
- Community Cabanas
- Community Pool
- Community Spa
- Park
- Bike Trail
Map
Home Values in the Area
Average Home Value in this Area
Tax History
| Year | Tax Paid | Tax Assessment Tax Assessment Total Assessment is a certain percentage of the fair market value that is determined by local assessors to be the total taxable value of land and additions on the property. | Land | Improvement |
|---|---|---|---|---|
| 2025 | $21,960 | $2,107,000 | -- | $2,107,000 |
| 2024 | $21,245 | $2,089,144 | -- | -- |
| 2023 | $21,245 | $1,899,222 | $0 | $0 |
| 2022 | $19,317 | $1,726,565 | $0 | $1,726,565 |
| 2021 | $14,134 | $1,191,190 | $0 | $1,191,190 |
| 2020 | $13,745 | $1,171,540 | $0 | $1,171,540 |
| 2019 | $13,304 | $1,122,910 | $0 | $1,122,910 |
| 2018 | $9,323 | $777,661 | $0 | $0 |
| 2017 | $8,844 | $761,666 | $0 | $0 |
| 2016 | $8,590 | $746,000 | $0 | $0 |
| 2015 | $8,571 | $740,814 | $0 | $0 |
| 2014 | $6,534 | $510,417 | $0 | $0 |
Property History
| Date | Event | Price | List to Sale | Price per Sq Ft | Prior Sale |
|---|---|---|---|---|---|
| 11/06/2025 11/06/25 | Pending | -- | -- | -- | |
| 07/10/2025 07/10/25 | Off Market | $13,000 | -- | -- | |
| 07/10/2025 07/10/25 | Under Contract | -- | -- | -- | |
| 07/06/2025 07/06/25 | Price Changed | $13,000 | -35.0% | $5 / Sq Ft | |
| 07/06/2025 07/06/25 | For Rent | $20,000 | 0.0% | -- | |
| 06/22/2025 06/22/25 | Off Market | $2,799,000 | -- | -- | |
| 06/04/2025 06/04/25 | Price Changed | $2,799,000 | -6.7% | $987 / Sq Ft | |
| 02/14/2025 02/14/25 | Price Changed | $2,999,000 | -4.8% | $1,058 / Sq Ft | |
| 01/28/2025 01/28/25 | Price Changed | $3,149,000 | -7.4% | $1,111 / Sq Ft | |
| 01/18/2025 01/18/25 | Price Changed | $3,399,000 | -6.9% | $1,199 / Sq Ft | |
| 01/05/2025 01/05/25 | Price Changed | $3,649,000 | -3.9% | $1,287 / Sq Ft | |
| 11/12/2024 11/12/24 | For Sale | $3,799,000 | +65.1% | $1,340 / Sq Ft | |
| 01/03/2022 01/03/22 | Sold | $2,300,500 | 0.0% | $811 / Sq Ft | View Prior Sale |
| 12/04/2021 12/04/21 | Pending | -- | -- | -- | |
| 11/29/2021 11/29/21 | For Sale | $2,300,000 | +39.4% | $811 / Sq Ft | |
| 09/28/2018 09/28/18 | Sold | $1,650,000 | -2.9% | $582 / Sq Ft | View Prior Sale |
| 08/06/2018 08/06/18 | Pending | -- | -- | -- | |
| 07/13/2018 07/13/18 | Price Changed | $1,699,000 | -4.5% | $599 / Sq Ft | |
| 04/17/2018 04/17/18 | Price Changed | $1,779,950 | 0.0% | $628 / Sq Ft | |
| 03/23/2018 03/23/18 | Price Changed | $1,780,000 | -4.3% | $628 / Sq Ft | |
| 02/20/2018 02/20/18 | For Sale | $1,860,000 | -- | $656 / Sq Ft |
Purchase History
| Date | Type | Sale Price | Title Company |
|---|---|---|---|
| Warranty Deed | $2,300,500 | Woods Weidenmiller Michetti & | |
| Warranty Deed | $1,650,000 | Attorney |
Mortgage History
| Date | Status | Loan Amount | Loan Type |
|---|---|---|---|
| Previous Owner | $1,400,000 | Commercial |
Source: Naples Area Board of REALTORS®
MLS Number: 224093182
APN: 66279520009
- 5914 Via Lugano Unit 2
- 5880 Via Lugano Unit 201
- 5817 Glencove Dr Unit 405
- 5809 Glencove Dr Unit 902
- 6040 Pelican Bay Blvd Unit 105
- 504 Tierra Mar Ln E Unit 2
- 100 Glenview Place Unit 202
- 5850 Pelican Bay Blvd Unit C
- 5929 Chanteclair Dr Unit 8
- 580 Tierra Mar Ln Unit 21
- 5601 Turtle Bay Dr Unit 402
- 5601 Turtle Bay Dr Unit 1102
- 5601 Turtle Bay Dr Unit 2002
- 572 Tierra Mar Ln Unit 19
- 724 Bay Tree Ct
