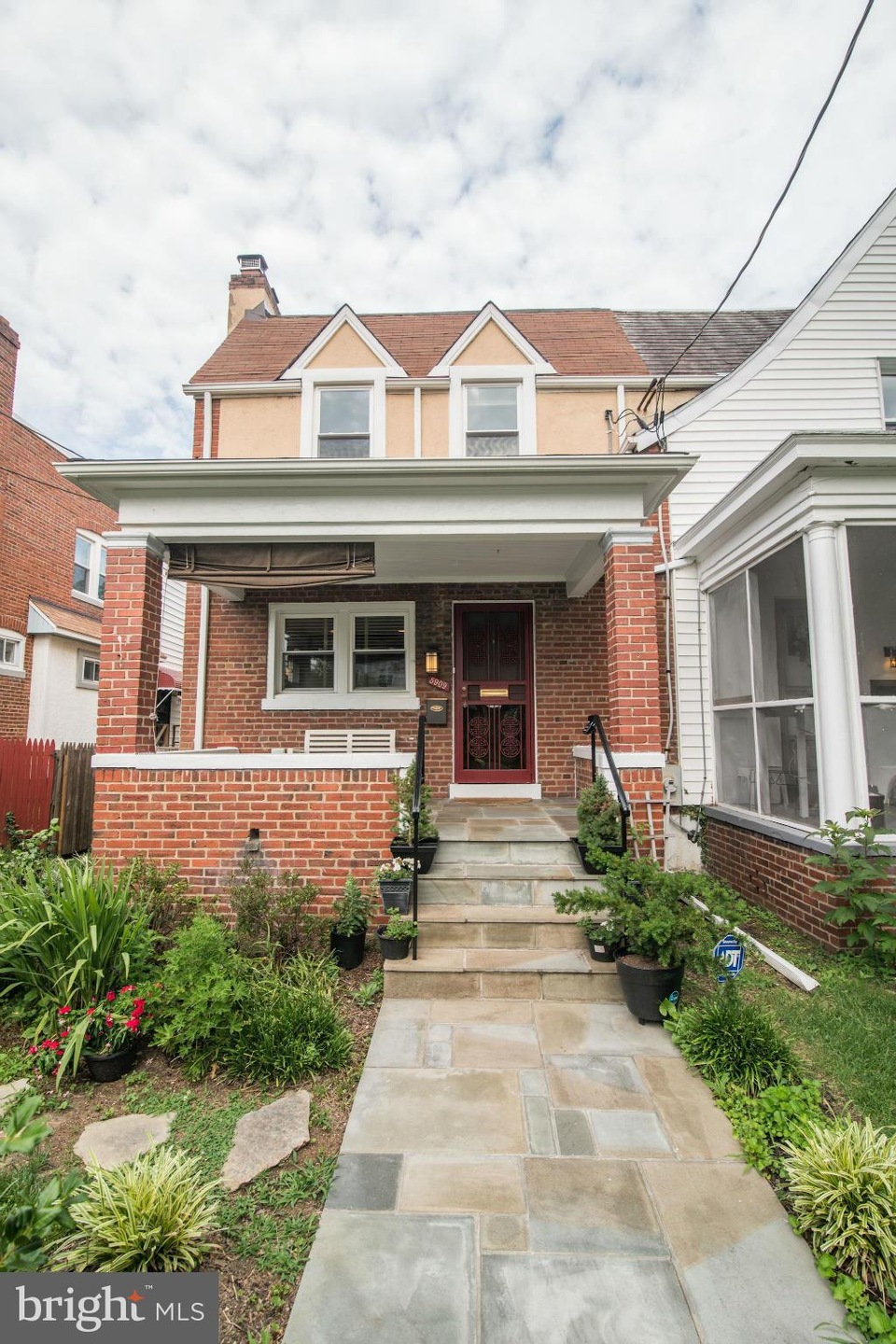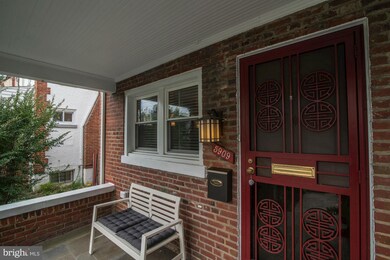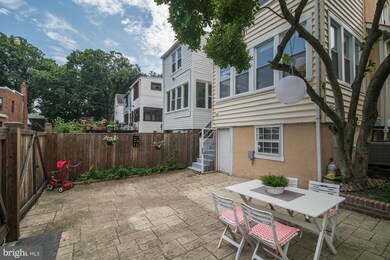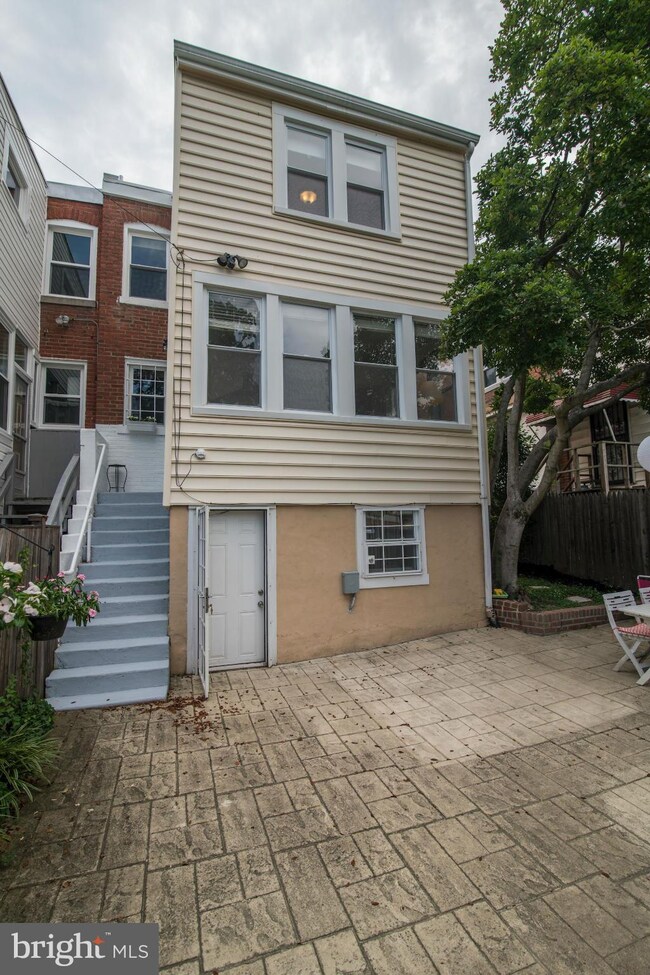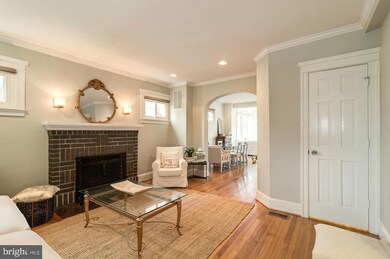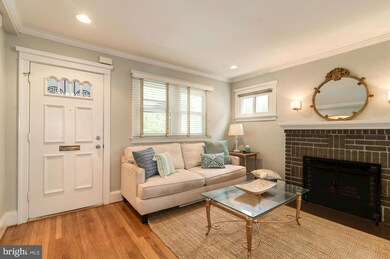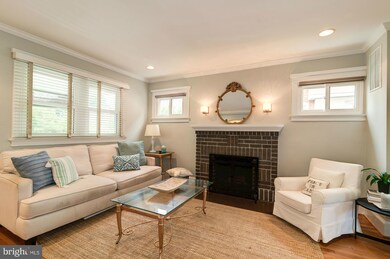
5909 4th St NW Washington, DC 20011
Manor Park NeighborhoodHighlights
- Colonial Architecture
- No HOA
- Combination Kitchen and Dining Room
- 1 Fireplace
- 90% Forced Air Heating and Cooling System
- ENERGY STAR Qualified Equipment for Heating
About This Home
As of September 2016Beautiful, semi-detached 4bd/3.5ba w/ professionally landscaped front gardens. Tranquil rear patio with stunning pastoral views, perfect for unwinding with friends and family. Remodeled in 2010, with additional recent upgrades throughout. Gourmet kitchen, gorgeous hardwoods, fireplace, and natural light throughout. Fully finished basement w/ bedroom and full bath.
Last Agent to Sell the Property
Steve Centrella
Compass Listed on: 07/08/2016

Last Buyer's Agent
Richard Seaton
TTR Sotheby's International Realty
Townhouse Details
Home Type
- Townhome
Est. Annual Taxes
- $3,287
Year Built
- Built in 1928
Lot Details
- 2,268 Sq Ft Lot
- 1 Common Wall
Parking
- Off-Street Parking
Home Design
- Semi-Detached or Twin Home
- Colonial Architecture
- Brick Exterior Construction
Interior Spaces
- Property has 3 Levels
- 1 Fireplace
- Combination Kitchen and Dining Room
Bedrooms and Bathrooms
- 4 Bedrooms
- 3.5 Bathrooms
Finished Basement
- Heated Basement
- Walk-Up Access
- Connecting Stairway
- Rear Basement Entry
- Basement with some natural light
Eco-Friendly Details
- ENERGY STAR Qualified Equipment for Heating
Utilities
- 90% Forced Air Heating and Cooling System
- 60+ Gallon Tank
- Public Septic
Community Details
- No Home Owners Association
- Brightwood Subdivision
Listing and Financial Details
- Tax Lot 89
- Assessor Parcel Number 3290//0089
Ownership History
Purchase Details
Home Financials for this Owner
Home Financials are based on the most recent Mortgage that was taken out on this home.Purchase Details
Home Financials for this Owner
Home Financials are based on the most recent Mortgage that was taken out on this home.Purchase Details
Home Financials for this Owner
Home Financials are based on the most recent Mortgage that was taken out on this home.Purchase Details
Purchase Details
Similar Homes in Washington, DC
Home Values in the Area
Average Home Value in this Area
Purchase History
| Date | Type | Sale Price | Title Company |
|---|---|---|---|
| Special Warranty Deed | $635,000 | Kvs Title Llc | |
| Special Warranty Deed | $524,990 | -- | |
| Warranty Deed | $417,000 | -- | |
| Warranty Deed | $185,000 | -- | |
| Trustee Deed | $300,000 | -- |
Mortgage History
| Date | Status | Loan Amount | Loan Type |
|---|---|---|---|
| Open | $300,000 | Credit Line Revolving | |
| Closed | $238,900 | New Conventional | |
| Closed | $305,605 | New Conventional | |
| Open | $596,000 | New Conventional | |
| Previous Owner | $324,900 | New Conventional | |
| Previous Owner | $345,250 | New Conventional | |
| Previous Owner | $35,000 | Credit Line Revolving | |
| Previous Owner | $333,600 | New Conventional | |
| Previous Owner | $336,000 | Adjustable Rate Mortgage/ARM | |
| Previous Owner | $296,000 | Adjustable Rate Mortgage/ARM |
Property History
| Date | Event | Price | Change | Sq Ft Price |
|---|---|---|---|---|
| 09/30/2016 09/30/16 | Sold | $635,000 | -2.2% | $298 / Sq Ft |
| 08/13/2016 08/13/16 | Pending | -- | -- | -- |
| 07/08/2016 07/08/16 | For Sale | $649,000 | +23.6% | $304 / Sq Ft |
| 08/08/2014 08/08/14 | Sold | $524,990 | 0.0% | $247 / Sq Ft |
| 07/01/2014 07/01/14 | Pending | -- | -- | -- |
| 06/29/2014 06/29/14 | For Sale | $524,990 | 0.0% | $247 / Sq Ft |
| 06/23/2014 06/23/14 | Pending | -- | -- | -- |
| 06/19/2014 06/19/14 | For Sale | $524,990 | -- | $247 / Sq Ft |
Tax History Compared to Growth
Tax History
| Year | Tax Paid | Tax Assessment Tax Assessment Total Assessment is a certain percentage of the fair market value that is determined by local assessors to be the total taxable value of land and additions on the property. | Land | Improvement |
|---|---|---|---|---|
| 2024 | $5,526 | $737,140 | $331,260 | $405,880 |
| 2023 | $5,131 | $695,330 | $319,200 | $376,130 |
| 2022 | $4,710 | $632,790 | $286,020 | $346,770 |
| 2021 | $4,529 | $609,180 | $281,800 | $327,380 |
| 2020 | $4,436 | $597,530 | $275,000 | $322,530 |
| 2019 | $4,431 | $596,110 | $267,220 | $328,890 |
| 2018 | $4,368 | $587,220 | $0 | $0 |
| 2017 | $3,947 | $536,760 | $0 | $0 |
| 2016 | $3,613 | $504,050 | $0 | $0 |
| 2015 | $3,288 | $458,170 | $0 | $0 |
| 2014 | $2,538 | $408,400 | $0 | $0 |
Agents Affiliated with this Home
-

Seller's Agent in 2016
Steve Centrella
Compass
(202) 906-0020
1 in this area
107 Total Sales
-

Buyer's Agent in 2016
Richard Seaton
TTR Sotheby's International Realty
-
Lucinda Beline

Seller's Agent in 2014
Lucinda Beline
Weichert Corporate
(703) 304-1258
43 Total Sales
Map
Source: Bright MLS
MLS Number: 1001371613
APN: 3290-0089
- 5815 4th St NW
- 5820 3rd Place NW
- 6007 4th St NW
- 5814 3rd St NW
- 6002 3rd St NW
- 412 Quackenbos St NW
- 410 Nicholson St NW
- 5724 4th St NW
- 5900 2nd Place NW
- 512 Peabody St NW
- 217 Peabody St NW
- 526 Powhatan Place NW
- 325 Madison St NW
- 611 Powhatan Place NW
- 515 Quintana Place NW
- 309 Rittenhouse St NW
- 5724 6th St NW
- 5621 3rd St NW
- 6202 5th St NW
- 311 Longfellow St NW
