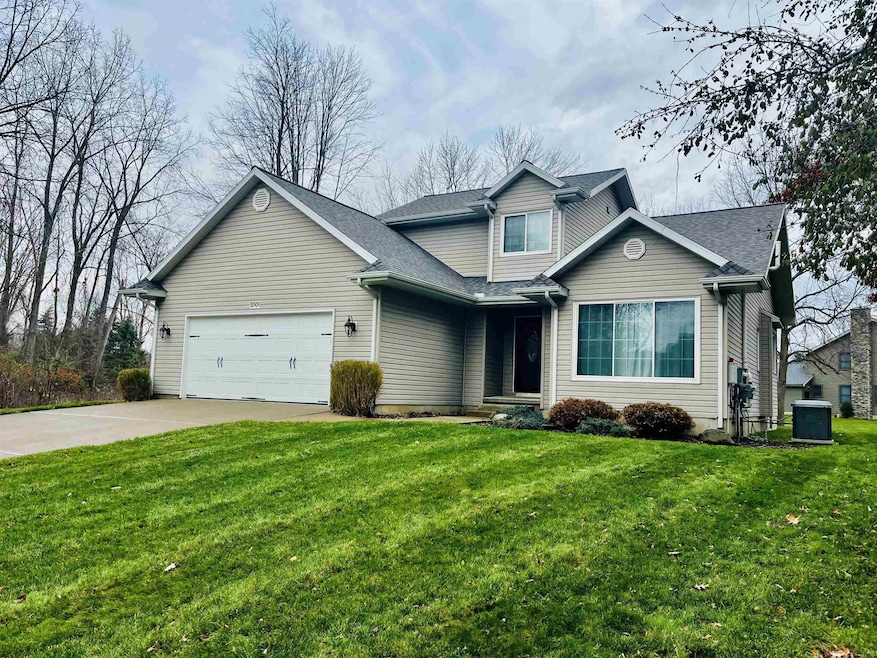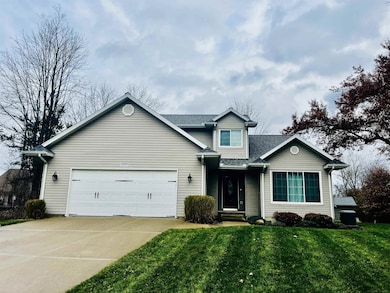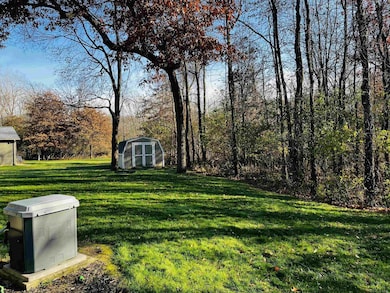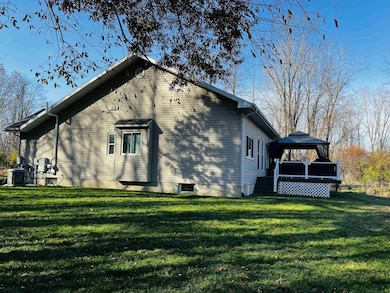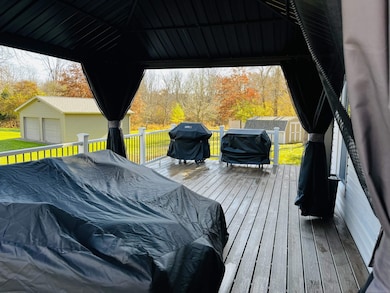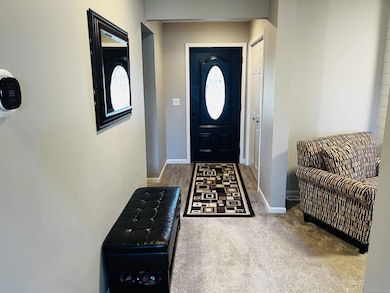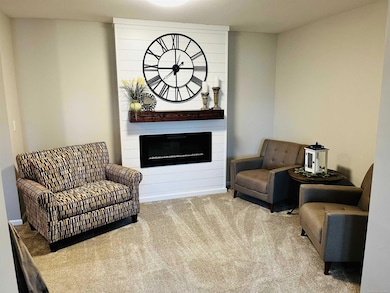5909 Bradford Jackson, MI 49201
Estimated payment $2,322/month
Highlights
- Deck
- Recreation Room
- Vaulted Ceiling
- Sharp Park Academy Rated A-
- Wooded Lot
- Traditional Architecture
About This Home
Discover this stunning 4-bedroom, 3-bathroom 2-story home nestled on a quiet cul-de-sac in Summit Township. Boasting 2,053 sq ft of above-grade living space and a fully finished 1,000 sq ft basement, this home combines space, style, and functionality. Step inside to a bright, open floor plan with vaulted ceilings and a main-floor primary suite, offering a perfect blend of comfort and elegance. The finished basement provides flexible living options, ideal for a family room, gym, or entertainment space. A fourth bedroom features a built-in Murphy bed, perfect for guests, an office, or a playroom, while an additional bonus room adds versatility. Enjoy outdoor living on a brand-new Trex deck (2025) or relax under the newly added gazebo (2025) in the well-manicured, landscaped yard. The property also includes a whole-house automatic standby generator for peace of mind. Recent updates ensure worry-free living: a new roof (2022), kitchen cabinets (2022), premium carpet (2022), garage door with quiet opener (2023), furnace, AC, and tankless water heater (2021), and a radon mitigation system (2025). With meticulous maintenance inside and out, this home offers both comfort and style in a serene, cul-de-sac setting. Don’t miss the opportunity to make 5909 Bradford St your next home!
Home Details
Home Type
- Single Family
Est. Annual Taxes
Year Built
- Built in 2001
Lot Details
- 0.34 Acre Lot
- 40 Ft Wide Lot
- Cul-De-Sac
- Wooded Lot
Parking
- 2 Car Attached Garage
Home Design
- Traditional Architecture
- Vinyl Siding
- Radon Mitigation System
Interior Spaces
- 2-Story Property
- Vaulted Ceiling
- Entryway
- Family Room
- Living Room
- Home Office
- Recreation Room
- Bonus Room
- Home Gym
- Laundry Room
- Finished Basement
Kitchen
- Oven or Range
- Microwave
- Dishwasher
- Disposal
Bedrooms and Bathrooms
- 4 Bedrooms
- Main Floor Bedroom
- Bathroom on Main Level
- 3 Full Bathrooms
Outdoor Features
- Deck
- Shed
Utilities
- Forced Air Heating and Cooling System
- Heating System Uses Natural Gas
- Tankless Water Heater
Community Details
- Three Forty Farmsno 6 Subdivision
Listing and Financial Details
- Assessor Parcel Number 564-13-28-405-117-00
Map
Home Values in the Area
Average Home Value in this Area
Tax History
| Year | Tax Paid | Tax Assessment Tax Assessment Total Assessment is a certain percentage of the fair market value that is determined by local assessors to be the total taxable value of land and additions on the property. | Land | Improvement |
|---|---|---|---|---|
| 2025 | $4,363 | $166,500 | $0 | $0 |
| 2024 | $2,837 | $161,700 | $0 | $0 |
| 2023 | $2,731 | $139,500 | $0 | $0 |
| 2022 | $4,005 | $124,000 | $0 | $0 |
| 2021 | $3,947 | $123,200 | $0 | $0 |
| 2020 | $3,902 | $113,400 | $0 | $0 |
| 2019 | $3,864 | $103,800 | $0 | $0 |
| 2018 | $3,248 | $103,900 | $0 | $0 |
| 2017 | $2,590 | $101,000 | $0 | $0 |
| 2016 | $1,761 | $98,300 | $98,300 | $0 |
| 2015 | $2,448 | $89,400 | $89,400 | $0 |
| 2014 | $2,448 | $84,300 | $84,300 | $0 |
| 2013 | -- | $84,300 | $84,300 | $0 |
Property History
| Date | Event | Price | List to Sale | Price per Sq Ft | Prior Sale |
|---|---|---|---|---|---|
| 11/17/2025 11/17/25 | For Sale | $369,900 | +43.9% | $120 / Sq Ft | |
| 09/04/2018 09/04/18 | Sold | $257,000 | +60.6% | $123 / Sq Ft | View Prior Sale |
| 07/30/2018 07/30/18 | Pending | -- | -- | -- | |
| 09/28/2012 09/28/12 | Sold | $160,000 | -- | $77 / Sq Ft | View Prior Sale |
| 08/18/2012 08/18/12 | Pending | -- | -- | -- |
Purchase History
| Date | Type | Sale Price | Title Company |
|---|---|---|---|
| Warranty Deed | $257,000 | None Available | |
| Warranty Deed | $160,000 | At | |
| Warranty Deed | $255,000 | E Title Agency | |
| Warranty Deed | $27,500 | -- |
Mortgage History
| Date | Status | Loan Amount | Loan Type |
|---|---|---|---|
| Open | $244,150 | New Conventional | |
| Previous Owner | $157,102 | FHA | |
| Previous Owner | $165,000 | Construction |
Source: Michigan Multiple Listing Service
MLS Number: 50194540
APN: 564-13-28-405-117-00
- 5893 Mary King Dr
- 6000 Carriage Hill Unit Lot 166
- 6000 Carriage Hill Unit Lot 158
- 0 Lexington Blvd Unit Lot 97 21037813
- 0 Lexington Blvd Unit Lot 101 21037812
- 0 Lexington Blvd Unit Lot 99 21037830
- 0 Lexington Blvd Unit 23135561
- 0 Lexington Blvd Unit Lot 102 21037811
- 0 Lexington Blvd Unit Lot 96 21037819
- 0 Lexington Blvd Unit Lot 100 21037899
- 1840 Lexington Blvd
- 5261 Blairmoor St
- 4268 Fairway Ln Unit 4
- 2500 Maulelane Dr
- 4290 1/2 Springbrook Rd
- 1884 Glenshire Dr
- 4500 S Jackson Rd
- 6958 Paddock Ln
- 1678 W Kimmel Rd
- 3140 Happy Valley Rd
- 5215 Merriman Rd
- 665 N Alpine Lake Dr
- 2000 Cascade Ridge Dr
- 1700 S West Ave
- 129 E South St Unit 1
- 1024 S Brown St
- 507 17th St
- 702 Greenwood Ave
- 403 2nd St Unit 1
- 243 Depuy Ave
- 3500 Commons Blvd
- 335 W Cortland Ave Unit 2
- 720 W Michigan Ave
- 159 W Michigan Ave
- 209 N Blackstone St
- 209 W Louis Glick Hwy
- 308 Van Buren St
- 709 Steward Ave Unit 3
- 709 Steward Ave Unit 4
- 1500 W North St
