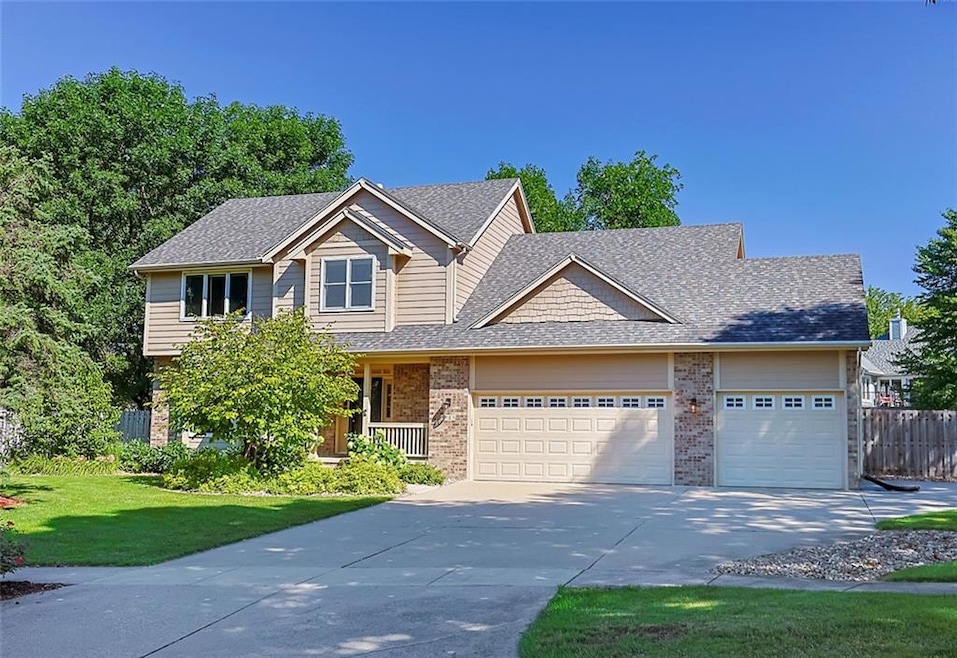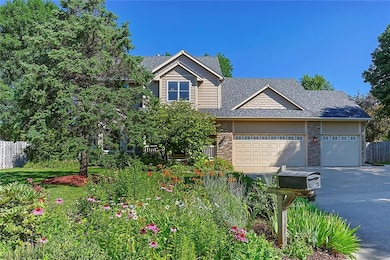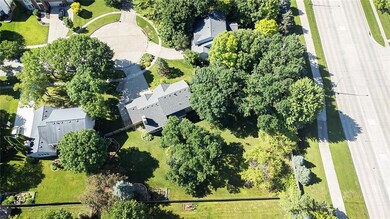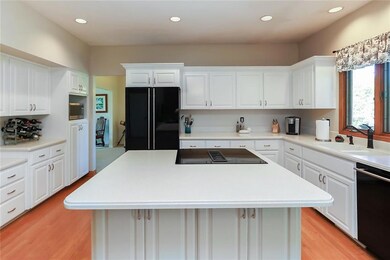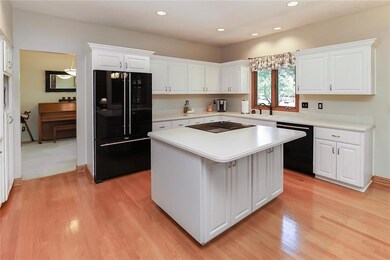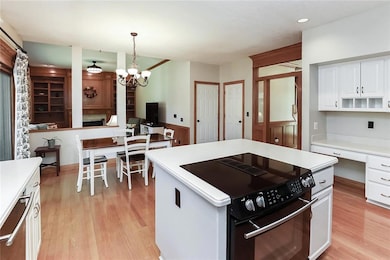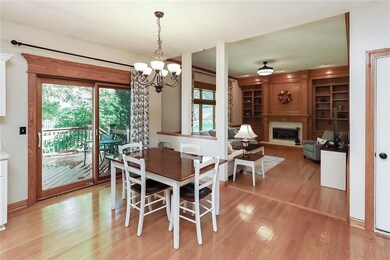
5909 Colt Dr West Des Moines, IA 50266
Highlights
- 0.62 Acre Lot
- Deck
- No HOA
- Westridge Elementary School Rated A-
- Wood Flooring
- Shades
About This Home
As of October 2024Backyard oasis!! This home is a must see with its amazing huge lot that is fully privacy fenced with mature trees and extensive landscaping all around! Inside, you have plenty of space with a formal living room off the entryway that leads into a separate dining room that could also be used as a flex space. Around the corner is the spacious white kitchen with a center island that looks into the eat-in kitchen and living area. Beautiful center fireplace with surrounding built-ins creates the perfect living room and great views of the backyard. Upstairs you have 4 bedrooms including the large primary bedroom with a vaulted ceiling. Primary suite is updated with a spa like free standing bathtub and glass walk-in shower. Finished lower level provides you with another entertainment area along with plenty of storage. 5th bedroom and bathroom finish out the lower level. Come check out this beautiful two-story tucked away on a cul-de-sac today! All information obtained from seller and public records.
Home Details
Home Type
- Single Family
Est. Annual Taxes
- $7,663
Year Built
- Built in 1990
Lot Details
- 0.62 Acre Lot
- Property is Fully Fenced
- Pie Shaped Lot
- Property is zoned RS
Home Design
- Block Foundation
- Asphalt Shingled Roof
- Stone Siding
- Cement Board or Planked
Interior Spaces
- 2,504 Sq Ft Home
- 2-Story Property
- Gas Fireplace
- Shades
- Family Room Downstairs
- Dining Area
- Fire and Smoke Detector
- Laundry on upper level
Kitchen
- Eat-In Kitchen
- Stove
- Dishwasher
Flooring
- Wood
- Carpet
- Tile
- Vinyl
Bedrooms and Bathrooms
Finished Basement
- Partial Basement
- Basement Window Egress
Parking
- 3 Car Attached Garage
- Driveway
Outdoor Features
- Deck
- Outdoor Storage
Utilities
- Forced Air Heating and Cooling System
Community Details
- No Home Owners Association
Listing and Financial Details
- Assessor Parcel Number 32000521049021
Ownership History
Purchase Details
Home Financials for this Owner
Home Financials are based on the most recent Mortgage that was taken out on this home.Purchase Details
Purchase Details
Home Financials for this Owner
Home Financials are based on the most recent Mortgage that was taken out on this home.Purchase Details
Home Financials for this Owner
Home Financials are based on the most recent Mortgage that was taken out on this home.Similar Homes in West Des Moines, IA
Home Values in the Area
Average Home Value in this Area
Purchase History
| Date | Type | Sale Price | Title Company |
|---|---|---|---|
| Warranty Deed | -- | None Listed On Document | |
| Warranty Deed | $473,500 | None Listed On Document | |
| Quit Claim Deed | -- | None Listed On Document | |
| Warranty Deed | $380,000 | None Available | |
| Warranty Deed | $299,500 | -- |
Mortgage History
| Date | Status | Loan Amount | Loan Type |
|---|---|---|---|
| Open | $71,025 | No Value Available | |
| Open | $355,125 | New Conventional | |
| Previous Owner | $109,900 | New Conventional | |
| Previous Owner | $85,000 | New Conventional | |
| Previous Owner | $12,000 | Credit Line Revolving | |
| Previous Owner | $284,905 | Fannie Mae Freddie Mac | |
| Previous Owner | $200,000 | Credit Line Revolving |
Property History
| Date | Event | Price | Change | Sq Ft Price |
|---|---|---|---|---|
| 10/03/2024 10/03/24 | Sold | $473,500 | -0.3% | $189 / Sq Ft |
| 09/06/2024 09/06/24 | Pending | -- | -- | -- |
| 09/01/2024 09/01/24 | Price Changed | $475,000 | -3.0% | $190 / Sq Ft |
| 08/13/2024 08/13/24 | Price Changed | $489,900 | -2.0% | $196 / Sq Ft |
| 07/24/2024 07/24/24 | Price Changed | $500,000 | -4.8% | $200 / Sq Ft |
| 07/09/2024 07/09/24 | For Sale | $525,000 | -- | $210 / Sq Ft |
Tax History Compared to Growth
Tax History
| Year | Tax Paid | Tax Assessment Tax Assessment Total Assessment is a certain percentage of the fair market value that is determined by local assessors to be the total taxable value of land and additions on the property. | Land | Improvement |
|---|---|---|---|---|
| 2024 | $7,252 | $468,000 | $95,300 | $372,700 |
| 2023 | $7,462 | $468,000 | $95,300 | $372,700 |
| 2022 | $7,372 | $395,300 | $83,100 | $312,200 |
| 2021 | $7,094 | $395,300 | $83,100 | $312,200 |
| 2020 | $6,982 | $362,300 | $76,000 | $286,300 |
| 2019 | $6,804 | $362,300 | $76,000 | $286,300 |
| 2018 | $6,816 | $340,700 | $69,100 | $271,600 |
| 2017 | $6,476 | $340,700 | $69,100 | $271,600 |
| 2016 | $6,332 | $314,900 | $63,200 | $251,700 |
| 2015 | $6,332 | $314,900 | $63,200 | $251,700 |
| 2014 | $5,670 | $288,500 | $56,800 | $231,700 |
Agents Affiliated with this Home
-
Jen Stanbrough

Seller's Agent in 2024
Jen Stanbrough
RE/MAX
(515) 371-4814
36 in this area
263 Total Sales
-
Shane Torres

Buyer's Agent in 2024
Shane Torres
RE/MAX
(515) 984-0222
28 in this area
673 Total Sales
-
Patrice Noble

Buyer Co-Listing Agent in 2024
Patrice Noble
RE/MAX
(515) 505-2363
4 in this area
61 Total Sales
Map
Source: Des Moines Area Association of REALTORS®
MLS Number: 698697
APN: 320-00521049021
- 5909 Brookview Dr
- 692 58th Place Unit 14
- 6178 Aspen Dr
- 668 58th St Unit 4
- 6204 Aspen Dr
- 5976 Pommel Cir
- 5937 Dakota Dr
- 6173 Pommel Place
- 1017 58th St
- 712 63rd St
- 989 65th St
- 980 65th St
- 956 55th St
- 933 55th St
- 6531 Bradford Dr
- 5829 Center St
- 5925 Ep True Pkwy Unit 22
- 5925 Ep True Pkwy Unit 25
- 645 65th Place Unit 186
- 645 65th Place Unit 131
