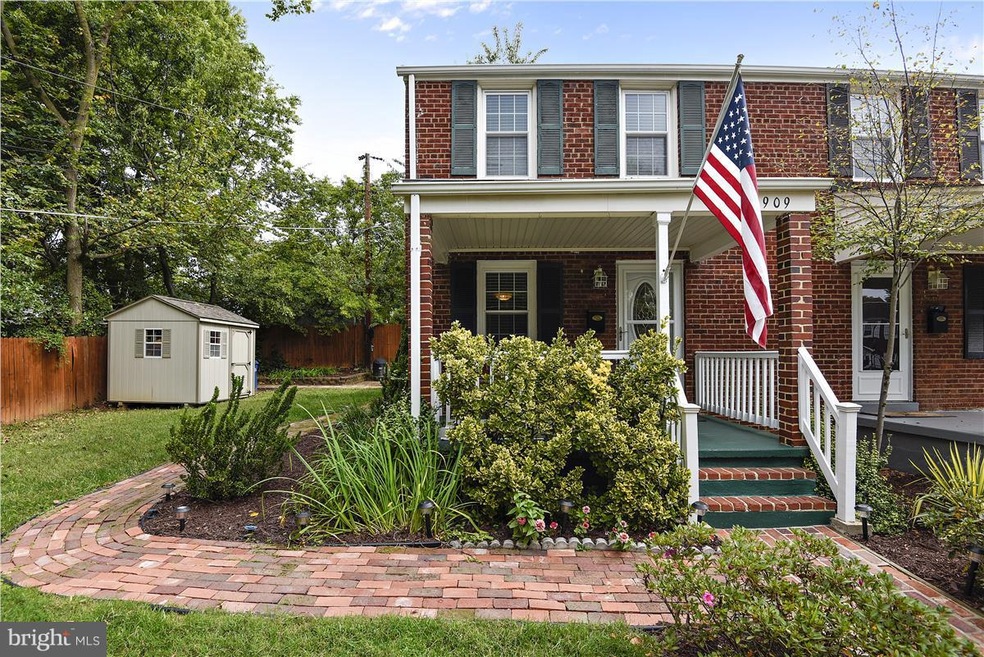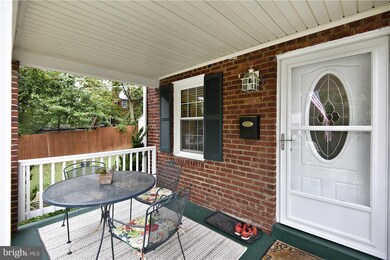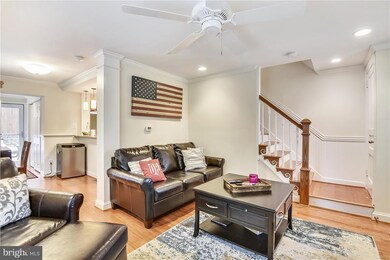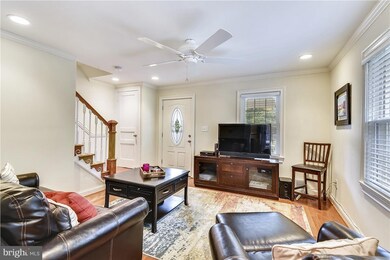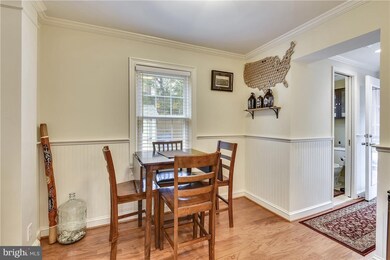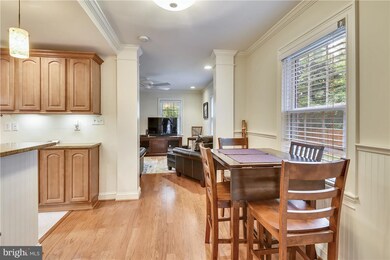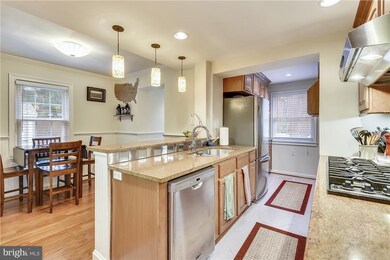
5909 Edgehill Dr Alexandria, VA 22303
Virginia Hills NeighborhoodHighlights
- Colonial Architecture
- Deck
- Wood Flooring
- Twain Middle School Rated A-
- Traditional Floor Plan
- Whirlpool Bathtub
About This Home
As of August 20223 lvl brick home located 1/3 of a mile from Huntington Metro-rail. Main lvl addition allows for the larger kitchen, guest bath & extra storage. Nice Jefferson Manor reno w/hardwoods, recessed lighting, moldings, finished LL BR suite w/full BA featuring dual sinks & jet tub. Chef's kitchen w/granite, 2 convection ovens, Viking cooktop & ample cabinet storage. Front porch, rear deck & big side yard.
Last Agent to Sell the Property
Coldwell Banker Realty License #0225172053 Listed on: 09/22/2017

Townhouse Details
Home Type
- Townhome
Est. Annual Taxes
- $4,905
Year Built
- Built in 1947
Lot Details
- 3,657 Sq Ft Lot
- Property is in very good condition
Parking
- Rented or Permit Required
Home Design
- Semi-Detached or Twin Home
- Colonial Architecture
- Brick Exterior Construction
Interior Spaces
- Property has 3 Levels
- Traditional Floor Plan
- Crown Molding
- Ceiling Fan
- Double Pane Windows
- Window Treatments
- Insulated Doors
- Living Room
- Dining Room
- Wood Flooring
Kitchen
- Double Oven
- Six Burner Stove
- Range Hood
- Ice Maker
- Dishwasher
- Upgraded Countertops
- Disposal
Bedrooms and Bathrooms
- 3 Bedrooms
- 2.5 Bathrooms
- Whirlpool Bathtub
Laundry
- Dryer
- Washer
Finished Basement
- Connecting Stairway
- Sump Pump
- Basement Windows
Outdoor Features
- Deck
- Shed
- Porch
Schools
- Mount Eagle Elementary School
- Twain Middle School
- Edison High School
Utilities
- Forced Air Heating and Cooling System
- Vented Exhaust Fan
- Natural Gas Water Heater
- Fiber Optics Available
- Cable TV Available
Listing and Financial Details
- Tax Lot 10AA
- Assessor Parcel Number 83-3-2-4A-10A1
Community Details
Overview
- No Home Owners Association
- Jefferson Manor Subdivision, 3 Br's 2 & 1/2 Ba's! Floorplan
Amenities
- Picnic Area
Recreation
- Community Basketball Court
- Community Playground
Ownership History
Purchase Details
Home Financials for this Owner
Home Financials are based on the most recent Mortgage that was taken out on this home.Purchase Details
Home Financials for this Owner
Home Financials are based on the most recent Mortgage that was taken out on this home.Purchase Details
Home Financials for this Owner
Home Financials are based on the most recent Mortgage that was taken out on this home.Purchase Details
Similar Homes in Alexandria, VA
Home Values in the Area
Average Home Value in this Area
Purchase History
| Date | Type | Sale Price | Title Company |
|---|---|---|---|
| Deed | $599,000 | Ridgway Law Group | |
| Deed | $465,000 | Wfg National Title Insurance | |
| Warranty Deed | $388,888 | -- | |
| Deed | $90,000 | -- |
Mortgage History
| Date | Status | Loan Amount | Loan Type |
|---|---|---|---|
| Open | $479,200 | New Conventional | |
| Previous Owner | $440,100 | New Conventional | |
| Previous Owner | $441,750 | New Conventional | |
| Previous Owner | $398,738 | VA |
Property History
| Date | Event | Price | Change | Sq Ft Price |
|---|---|---|---|---|
| 07/17/2025 07/17/25 | Price Changed | $659,000 | -2.9% | $487 / Sq Ft |
| 06/26/2025 06/26/25 | For Sale | $679,000 | +14.1% | $502 / Sq Ft |
| 08/12/2022 08/12/22 | Sold | $595,000 | -0.8% | $469 / Sq Ft |
| 07/06/2022 07/06/22 | Price Changed | $599,998 | 0.0% | $473 / Sq Ft |
| 07/06/2022 07/06/22 | Price Changed | $599,999 | 0.0% | $473 / Sq Ft |
| 06/17/2022 06/17/22 | Price Changed | $599,998 | 0.0% | $473 / Sq Ft |
| 06/15/2022 06/15/22 | Price Changed | $599,999 | -1.6% | $473 / Sq Ft |
| 06/13/2022 06/13/22 | Price Changed | $609,998 | 0.0% | $481 / Sq Ft |
| 06/09/2022 06/09/22 | Price Changed | $609,999 | -0.8% | $481 / Sq Ft |
| 06/06/2022 06/06/22 | Price Changed | $614,999 | 0.0% | $485 / Sq Ft |
| 05/28/2022 05/28/22 | Price Changed | $615,000 | -1.6% | $485 / Sq Ft |
| 05/27/2022 05/27/22 | Price Changed | $624,996 | 0.0% | $493 / Sq Ft |
| 05/25/2022 05/25/22 | Price Changed | $624,997 | 0.0% | $493 / Sq Ft |
| 05/24/2022 05/24/22 | Price Changed | $624,998 | 0.0% | $493 / Sq Ft |
| 05/20/2022 05/20/22 | Price Changed | $624,999 | 0.0% | $493 / Sq Ft |
| 05/12/2022 05/12/22 | For Sale | $625,000 | +5.0% | $493 / Sq Ft |
| 05/12/2022 05/12/22 | Off Market | $595,000 | -- | -- |
| 03/23/2018 03/23/18 | Sold | $465,000 | 0.0% | $381 / Sq Ft |
| 01/29/2018 01/29/18 | Pending | -- | -- | -- |
| 01/01/2018 01/01/18 | For Sale | $465,000 | 0.0% | $381 / Sq Ft |
| 12/29/2017 12/29/17 | Off Market | $465,000 | -- | -- |
| 12/26/2017 12/26/17 | For Sale | $465,000 | 0.0% | $381 / Sq Ft |
| 12/23/2017 12/23/17 | Off Market | $465,000 | -- | -- |
| 10/08/2017 10/08/17 | Price Changed | $465,000 | -0.9% | $381 / Sq Ft |
| 09/22/2017 09/22/17 | For Sale | $469,000 | -- | $384 / Sq Ft |
Tax History Compared to Growth
Tax History
| Year | Tax Paid | Tax Assessment Tax Assessment Total Assessment is a certain percentage of the fair market value that is determined by local assessors to be the total taxable value of land and additions on the property. | Land | Improvement |
|---|---|---|---|---|
| 2024 | $7,428 | $593,230 | $213,000 | $380,230 |
| 2023 | $7,238 | $598,000 | $213,000 | $385,000 |
| 2022 | $6,874 | $559,570 | $179,000 | $380,570 |
| 2021 | $6,376 | $509,260 | $150,000 | $359,260 |
| 2020 | $5,779 | $457,020 | $129,000 | $328,020 |
| 2019 | $5,720 | $450,770 | $126,000 | $324,770 |
| 2018 | $5,135 | $446,550 | $125,000 | $321,550 |
| 2017 | $5,328 | $429,180 | $120,000 | $309,180 |
| 2016 | $4,905 | $393,650 | $110,000 | $283,650 |
| 2015 | $4,654 | $386,090 | $108,000 | $278,090 |
| 2014 | $4,507 | $373,750 | $108,000 | $265,750 |
Agents Affiliated with this Home
-
Derek Cole

Seller's Agent in 2025
Derek Cole
Samson Properties
(703) 380-4474
16 in this area
35 Total Sales
-
William Restrepo

Seller Co-Listing Agent in 2025
William Restrepo
Samson Properties
(413) 883-4252
79 Total Sales
-
Marcia MacDonald

Seller's Agent in 2022
Marcia MacDonald
RE/MAX
(703) 217-1888
1 in this area
40 Total Sales
-
Brian Blackburn

Buyer's Agent in 2022
Brian Blackburn
TTR Sotheby's International Realty
(703) 447-3085
2 in this area
72 Total Sales
-
Thomas Rickert
T
Seller's Agent in 2018
Thomas Rickert
Coldwell Banker (NRT-Southeast-MidAtlantic)
(703) 447-7901
5 in this area
16 Total Sales
Map
Source: Bright MLS
MLS Number: 1000994147
APN: 0833-024A0010A1
- 5862 Monticello Rd
- 2723 Farnsworth Dr
- 2626 Farmington Dr
- 2707 Fairhaven Ave
- 5726 N Kings Hwy
- 6013 Shaffer Dr
- 2811 School St
- 2402 Huntington Park Dr
- 2814 James Dr
- 5920 Wilton Hill Terrace
- 6026 Shaffer Dr
- 2630 Wagon Dr Unit 2C
- 2626 Fort Farnsworth Rd Unit 200-2B
- 2605 Redcoat Dr Unit 252
- 2632 Ft Farnsworth Rd Unit 1B
- 2648 Redcoat Dr Unit 99 (1C)
- 5707 Indian Ct Unit 29
- 5707 Indian Ct Unit 31
- 2408 Fairhaven Ave
- 2600 Indian Dr Unit 2C
