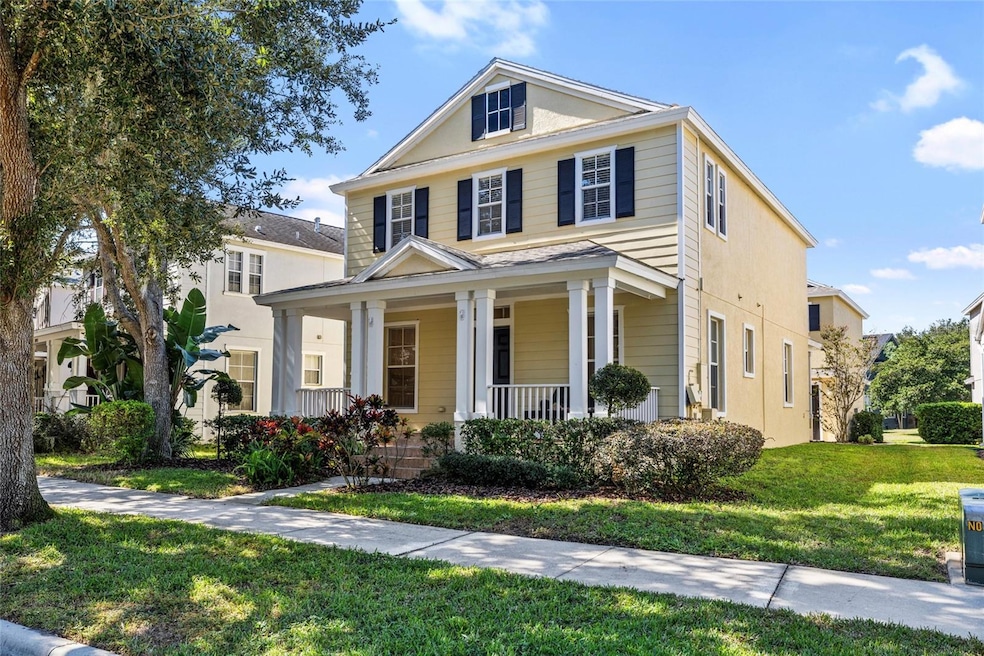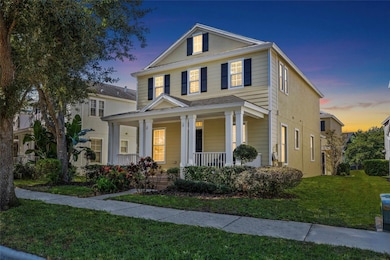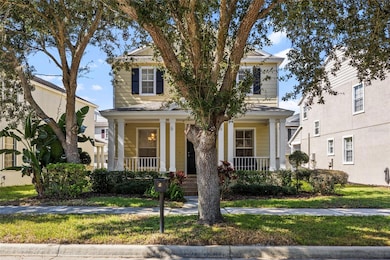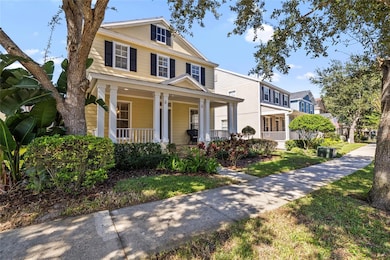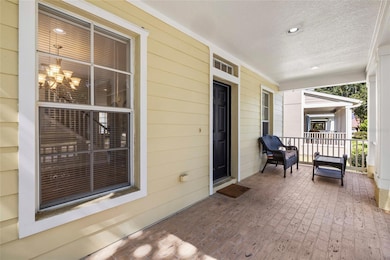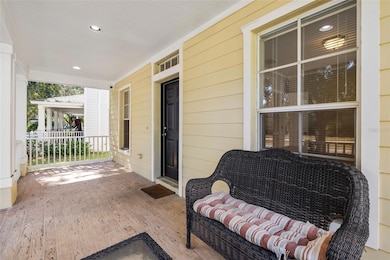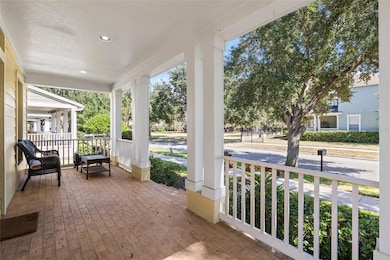5909 Grand Loneoak Ln Lithia, FL 33547
FishHawk Ranch NeighborhoodEstimated payment $3,423/month
Highlights
- Fitness Center
- Garage Apartment
- Clubhouse
- Fishhawk Creek Elementary School Rated A
- Craftsman Architecture
- Wood Flooring
About This Home
Welcome Home to the Heart of FishHawk Ranch!
Step inside this beautifully maintained Windward home and fall in love with its charm, flexibility, and move-in-ready condition. From the moment you arrive, you’re greeted by a charming and inviting covered front porch that sets the tone for the warmth and comfort found throughout every room.
Inside, you’ll find a spacious open layout designed for modern living, a versatile Office / Flex Room and formal Dining Room lead into a bright Family Room that flows seamlessly into the Kitchen and breakfast nook, perfect for entertaining or relaxed family meals. Step out to the rear covered porch, which connects conveniently to the 2-car detached garage & In-law Suite. Upstairs, unwind in your private Owner’s Suite featuring a large walk-in closet outfitted with custom built-ins and luxurious ensuite bath, along with two additional bedrooms and a full guest bath. Need extra space or multi-generational living? This home also offers a detached Mother-In-Law Suite above the garage with 549 sq. ft. of living space including a full bath, and walk-in closet that is perfect for guests or a teen retreat. Additional upgrades include a newer roof (2022) fresh interior paint, and exterior was repainted in 2024. Enjoy efficiency and comfort with natural gas & a tankless hot water heater. Nestled in FishHawk Ranch most sought-after Garden District, you’ll love the walkable lifestyle just steps from Park Square’s shops, restaurants, and community events. Indulge in pizza nights, ice cream runs, or wine and cheese evenings just minutes from your doorstep. FishHawk Ranch offers top-rated schools, resort-style pools, fitness centers, parks, trails, and year-round activities for all ages. This home truly has it all; comfort, convenience, and community. Schedule your private showing today!
Listing Agent
RE/MAX COLLECTIVE Brokerage Phone: 813-438-7841 License #3484024 Listed on: 10/30/2025

Home Details
Home Type
- Single Family
Est. Annual Taxes
- $9,323
Year Built
- Built in 2006
Lot Details
- 4,930 Sq Ft Lot
- East Facing Home
- Property is zoned PD
HOA Fees
- $10 Monthly HOA Fees
Parking
- 2 Car Garage
- Garage Apartment
Home Design
- Craftsman Architecture
- Bi-Level Home
- Slab Foundation
- Shingle Roof
- Block Exterior
- Stucco
Interior Spaces
- 2,595 Sq Ft Home
- Crown Molding
- Ceiling Fan
- Blinds
- Family Room Off Kitchen
- Living Room
- Den
- Park or Greenbelt Views
- Laundry Room
Kitchen
- Breakfast Area or Nook
- Eat-In Kitchen
- Range
- Microwave
- Dishwasher
- Stone Countertops
- Solid Wood Cabinet
- Disposal
Flooring
- Wood
- Carpet
- Tile
Bedrooms and Bathrooms
- 4 Bedrooms
- Primary Bedroom Upstairs
- En-Suite Bathroom
- Walk-In Closet
- In-Law or Guest Suite
Outdoor Features
- Covered Patio or Porch
- Private Mailbox
Schools
- Fishhawk Creek Elementary School
- Randall Middle School
- Newsome High School
Utilities
- Central Heating and Cooling System
- Thermostat
- Underground Utilities
- Natural Gas Connected
- Water Filtration System
- Tankless Water Heater
- Water Softener
- High Speed Internet
- Cable TV Available
Listing and Financial Details
- Visit Down Payment Resource Website
- Legal Lot and Block 5 / VV
- Assessor Parcel Number U-28-30-21-771-VV0000-00005.0
- $1,581 per year additional tax assessments
Community Details
Overview
- Deanna Vaughn Association, Phone Number (813) 578-8884
- Built by Windward Homes
- Fishhawk Ranch Towncenter Phas Subdivision
Amenities
- Clubhouse
Recreation
- Tennis Courts
- Community Basketball Court
- Pickleball Courts
- Community Playground
- Fitness Center
- Community Pool
- Park
- Dog Park
- Trails
Map
Home Values in the Area
Average Home Value in this Area
Tax History
| Year | Tax Paid | Tax Assessment Tax Assessment Total Assessment is a certain percentage of the fair market value that is determined by local assessors to be the total taxable value of land and additions on the property. | Land | Improvement |
|---|---|---|---|---|
| 2024 | $9,323 | $398,922 | $78,387 | $320,535 |
| 2023 | $8,974 | $379,548 | $67,935 | $311,613 |
| 2022 | $5,350 | $217,844 | $0 | $0 |
| 2021 | $5,081 | $211,499 | $0 | $0 |
| 2020 | $4,990 | $208,579 | $0 | $0 |
| 2019 | $4,882 | $203,890 | $0 | $0 |
| 2018 | $4,827 | $200,088 | $0 | $0 |
| 2017 | $4,650 | $223,565 | $0 | $0 |
| 2016 | $4,619 | $191,942 | $0 | $0 |
| 2015 | $4,643 | $189,635 | $0 | $0 |
| 2014 | $4,617 | $188,130 | $0 | $0 |
| 2013 | -- | $185,350 | $0 | $0 |
Property History
| Date | Event | Price | List to Sale | Price per Sq Ft | Prior Sale |
|---|---|---|---|---|---|
| 10/30/2025 10/30/25 | For Sale | $499,000 | 0.0% | $192 / Sq Ft | |
| 06/13/2022 06/13/22 | Rented | $3,000 | 0.0% | -- | |
| 06/13/2022 06/13/22 | For Rent | $3,000 | 0.0% | -- | |
| 05/16/2022 05/16/22 | Sold | $527,250 | +6.5% | $203 / Sq Ft | View Prior Sale |
| 04/18/2022 04/18/22 | Pending | -- | -- | -- | |
| 04/15/2022 04/15/22 | For Sale | $495,000 | -- | $191 / Sq Ft |
Purchase History
| Date | Type | Sale Price | Title Company |
|---|---|---|---|
| Warranty Deed | $527,300 | Ricardeau Lucceus Pllc | |
| Warranty Deed | $207,900 | First American Title Ins Co | |
| Special Warranty Deed | $63,200 | Fuentes & Kreischer Title Co |
Mortgage History
| Date | Status | Loan Amount | Loan Type |
|---|---|---|---|
| Previous Owner | $273,700 | VA |
Source: Stellar MLS
MLS Number: TB8442747
APN: U-28-30-21-771-VV0000-00005.0
- 16007 Loneoak View Dr
- 5918 Beaconpark St
- 16001 Loneoak View Dr
- 5962 Fishhawk Crossing Blvd
- 5912 Wrenwater Dr
- 5906 Fishhawk Crossing Blvd
- 16022 Ternglade Dr
- 6020 Fishhawk Crossing Blvd
- 6036 Fishhawk Crossing Blvd
- 16137 Churchview Dr
- 5859 Wrenwater Dr
- 5922 Phoebenest Dr
- 6131 Fishhawk Crossing Blvd
- 5919 Phoebenest Dr
- 16221 Bridgecrossing Dr
- 15909 Fishhawk View Dr
- 16220 Ternglade Dr
- 15848 Fishhawk Falls Dr
- 16318 Bridgelawn Ave
- 15733 Phoebepark Ave
- 5917 Grand Loneoak Ln
- 5916 Beaconpark St
- 5949 Beaconpark St
- 16113 Bridgecrossing Dr
- 16238 Bridgewalk Dr
- 15843 Fishhawk View Dr
- 6165 Skylarkcrest Dr
- 15810 Fishhawk View Dr
- 5809 Fishhawk Ridge Dr
- 15960 Fishhawk View Dr
- 15924 Fishhawk Creek Ln
- 5862 Fishhawk Ridge Dr
- 6130 Whimbrelwood Dr
- 5864 Fishhawk Ridge Dr
- 15765 Fishhawk Falls Dr
- 16226 Bayberry View Dr
- 5722 Tanagerlake Rd
- 6226 Bridgevista Dr
- 5723 Tanagerlake Rd
- 16320 Bridgeglade Ln
