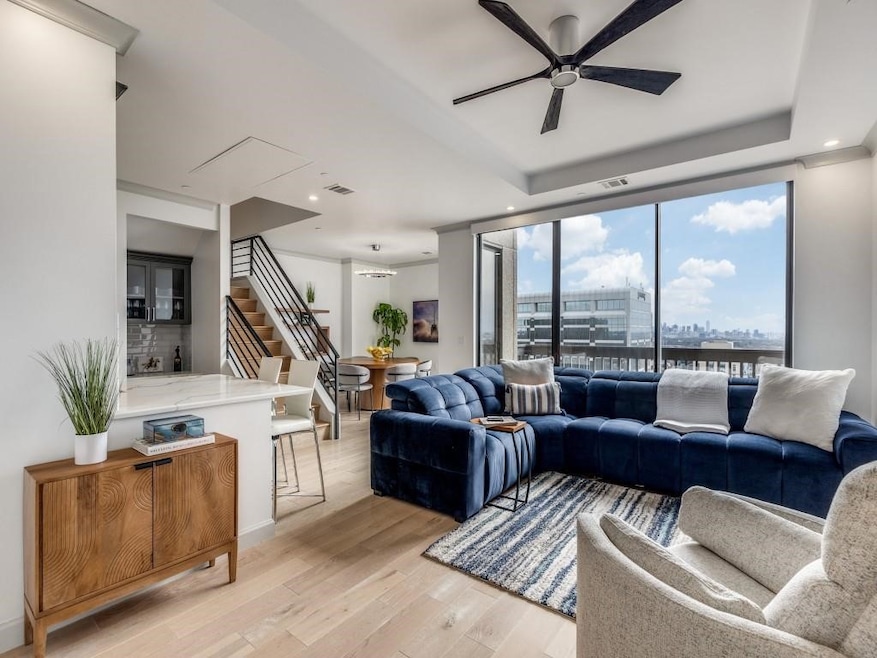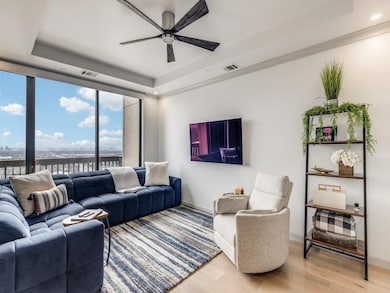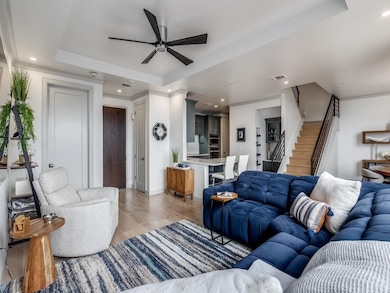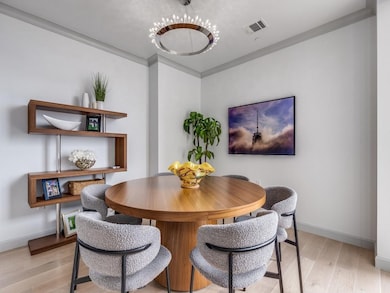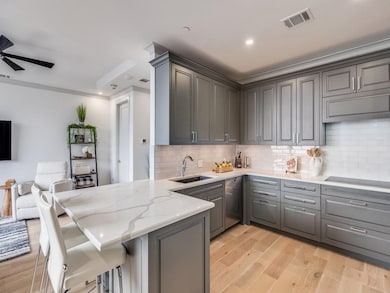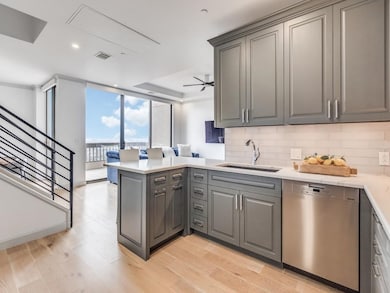The Shelton 5909 Luther Ln Unit 2301A Dallas, TX 75225
Estimated payment $7,821/month
Highlights
- Gated Parking
- 1.52 Acre Lot
- 2 Car Attached Garage
- Hyer Elementary School Rated A
- Converted Garage
- Double Vanity
About This Home
Rare opportunity to own a move-in ready, fully remodeled and furnished Penthouse in the Park Cities. Completed from shell space in September 2024, this two-story residence showcases unobstructed Downtown Dallas and sunset views from every room.
The open-concept kitchen includes a Miele appliance package, quartz countertops, a walk-in pantry, and a wine bar with refrigeration. Additional features include designer lighting, white oak flooring, and remote-controlled shades.
The spa-style bath includes a bathing room with dual showerheads, body sprays, a rain shower, and a pedestal tub. The oversized Owner’s Suite provides two separate walk-in custom closets and an adjacent office-flex space suitable for multiple uses.
This Penthouse may be purchased fully furnished, including TVs, washer and dryer, linens, and kitchen accessories. Additional features include two assigned parking spaces and a large storage unit.
Building amenities include a 24-7 front desk, valet parking, pool, fitness center, clubhouse, grill area, putting green, coffee bar, and conference room. The property offers convenient access to nearby dining, retail, major roadways, and Dallas Love Field Airport.
Listing Agent
Allie Beth Allman & Assoc. Brokerage Phone: 214-284-9257 License #0579210 Listed on: 11/21/2025

Property Details
Home Type
- Condominium
Est. Annual Taxes
- $11,333
Year Built
- Built in 1983
HOA Fees
- $1,737 Monthly HOA Fees
Parking
- 2 Car Attached Garage
- Converted Garage
- Gated Parking
- Guest Parking
- Additional Parking
Interior Spaces
- 1,737 Sq Ft Home
- 2-Story Property
- Ceiling Fan
- Decorative Lighting
Kitchen
- Electric Oven
- Electric Cooktop
- Microwave
- Dishwasher
- Wine Cooler
- Disposal
Bedrooms and Bathrooms
- 1 Bedroom
- Walk-In Closet
- Double Vanity
Laundry
- Dryer
- Washer
Schools
- Hyer Elementary School
- Highland Park
Utilities
- Central Air
- Heating Available
- High Speed Internet
- Phone Available
- Cable TV Available
Community Details
- Association fees include all facilities, management, gas, insurance, ground maintenance, sewer, trash, water
- Willow Bridge Association
- Shelton Condo Subdivision
Listing and Financial Details
- Legal Lot and Block 9A / 25625
- Assessor Parcel Number 00C67770000A02301
Map
About The Shelton
Home Values in the Area
Average Home Value in this Area
Tax History
| Year | Tax Paid | Tax Assessment Tax Assessment Total Assessment is a certain percentage of the fair market value that is determined by local assessors to be the total taxable value of land and additions on the property. | Land | Improvement |
|---|---|---|---|---|
| 2025 | $11,333 | $772,970 | $88,110 | $684,860 |
| 2024 | $11,333 | $538,470 | $88,110 | $450,360 |
| 2023 | $11,333 | $486,360 | $88,110 | $398,250 |
| 2022 | $9,454 | $395,010 | $88,110 | $306,900 |
| 2021 | $10,830 | $429,650 | $88,110 | $341,540 |
| 2020 | $11,034 | $429,650 | $88,110 | $341,540 |
| 2019 | $11,681 | $437,720 | $88,110 | $349,610 |
| 2018 | $10,434 | $395,170 | $88,110 | $307,060 |
| 2017 | $6,298 | $243,180 | $88,110 | $155,070 |
| 2016 | $6,298 | $243,180 | $55,800 | $187,380 |
| 2015 | $5,824 | $243,180 | $55,800 | $187,380 |
| 2014 | $5,824 | $225,810 | $23,530 | $202,280 |
Property History
| Date | Event | Price | List to Sale | Price per Sq Ft | Prior Sale |
|---|---|---|---|---|---|
| 11/21/2025 11/21/25 | For Sale | $980,000 | -- | $564 / Sq Ft | |
| 04/22/2025 04/22/25 | Sold | -- | -- | -- | View Prior Sale |
| 04/07/2025 04/07/25 | Pending | -- | -- | -- |
Purchase History
| Date | Type | Sale Price | Title Company |
|---|---|---|---|
| Warranty Deed | -- | Independence Title | |
| Warranty Deed | -- | Independence Title |
Source: North Texas Real Estate Information Systems (NTREIS)
MLS Number: 21116776
APN: 00C67770000A02301
- 5909 Luther Ln Unit 1002A
- 5909 Luther Ln Unit 707A
- 5909 Luther Ln Unit 801A
- 5909 Luther Ln Unit 2104A
- 5909 Luther Ln Unit 1502A
- 5909 Luther Ln Unit 2000A
- 5909 Luther Ln Unit 1701A
- 5804 Redwood Ct
- 5865 Farquhar Ln
- 5751 Glen Falls Ln
- 8605 Preston Rd
- 4032 Marquette St
- 4024 Marquette St
- 4428 Southwestern Blvd
- 5460 Surrey Cir
- 6131 Bandera Ave Unit A
- 6127 Bandera Ave Unit D
- 4104 Greenbrier Dr
- 6135 Bandera Ave Unit A
- 6126 Averill Way Unit 203 W
- 5909 Luther Ln Unit 1002A
- 5909 Luther Ln Unit 900A
- 5909 Luther Ln Unit 2205A
- 5909 Luther Ln Unit 1102A
- 8119 Douglas Ave Unit 1404
- 8119 Douglas Ave Unit 206
- 8119 Douglas Ave Unit 610
- 8119 Douglas Ave Unit 908
- 8111 Douglas Ave Unit 706
- 8600 Preston Rd
- 6127 Bandera Ave Unit B
- 6126 Averill Way Unit 103W
- 6159 Bandera Ave Unit 6159
- 6211 W Northwest Hwy Unit 400
- 6211 W Northwest Hwy Unit 1500
- 6211 W Northwest Hwy Unit G513
- 6211 W Northwest Hwy Unit G514
- 6211 W Northwest Hwy Unit 2700
- 6211 W Northwest Hwy Unit 700
- 6211 W NW Unit 701
