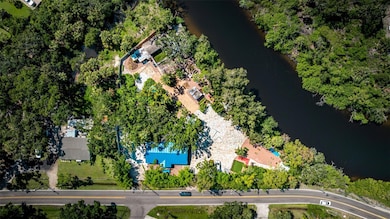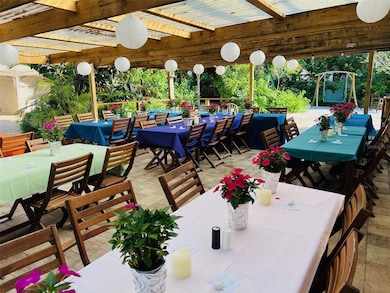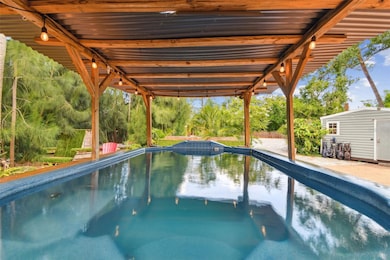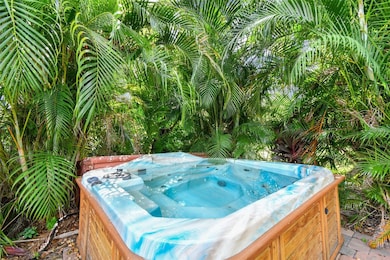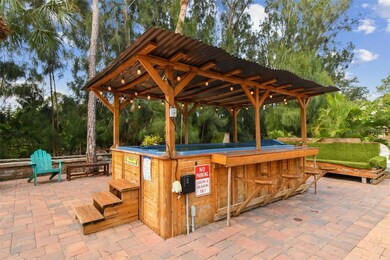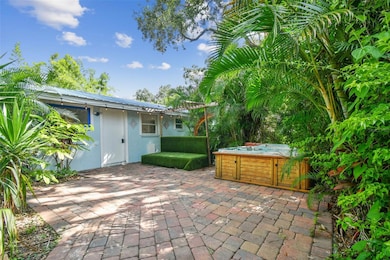Estimated payment $10,578/month
Highlights
- 258 Feet of Salt Water Canal Waterfront
- Parking available for a boat
- Boat Ramp
- Alonso High School Rated A
- Guest House
- Swim Spa
About This Home
Tucked along the winding waters of Rocky Creek, this hidden 1.16-acre waterfront retreat is just 15 minutes from TPA. Once a cherished family escape, this lush estate has evolved into a sought-after destination for events, gatherings, celebrations and creative getaways. It features two charming mid-century homes—a 1954 single-family and a 1959 duplex—plus bonus units and space to sleep 30 or host many more. Guests are drawn to its unique amenities: a swim spa, hot tub, mini golf, creekside bar, paddleboat, kayaks, canoes, fire pit, outdoor shower, yard games, boat launch, wedding ceremony space and more. With abundant parking and four total parcels, there’s exciting potential for expansion—think glamping, tiny homes or a dedicated event pavilion. Booked primarily on weekends, the estate leaves weekday income virtually untapped. Offered turnkey and fully furnished, it includes existing branding, social presence and future bookings. Whether you continue the legacy or create your vision, this is a rare opportunity with immediate income and limitless growth potential. Investor packet available upon request. Parcels offered separately or as a combined purchase.
Listing Agent
PREMIER SOTHEBYS INTL REALTY Brokerage Phone: 813-217-5288 License #3464824 Listed on: 08/06/2025

Co-Listing Agent
PREMIER SOTHEBYS INTL REALTY Brokerage Phone: 813-217-5288 License #3515964
Open House Schedule
-
Saturday, November 22, 20254:00 to 7:00 pm11/22/2025 4:00:00 PM +00:0011/22/2025 7:00:00 PM +00:00Add to Calendar
Property Details
Home Type
- Multi-Family
Est. Annual Taxes
- $4,562
Year Built
- Built in 1954
Lot Details
- 1.16 Acre Lot
- 258 Feet of Salt Water Canal Waterfront
- Property fronts a saltwater canal
- Additional Parcels
Property Views
- Woods
- Canal
Home Design
- Duplex
- Bi-Level Home
- Turnkey
- Block Foundation
- Frame Construction
- Shingle Roof
- Metal Roof
- Block Exterior
- Asbestos
- Stucco
Interior Spaces
- Split Bedroom Floorplan
- 3,224 Sq Ft Home
- Open Floorplan
- Bar Fridge
- Ceiling Fan
- Tinted Windows
- Blinds
- Sliding Doors
- Bonus Room
- Storage Room
- Inside Utility
- Sauna
Kitchen
- Eat-In Kitchen
- Convection Oven
- Cooktop
- Microwave
- Dishwasher
- Disposal
Flooring
- Brick
- Tile
- Vinyl
Laundry
- Dryer
- Washer
Home Security
- Security Lights
- Security Gate
- Closed Circuit Camera
- Fire and Smoke Detector
Parking
- Oversized Parking
- Guest Parking
- Parking available for a boat
- RV Access or Parking
Pool
- Swim Spa
- Above Ground Spa
- Outdoor Shower
Outdoor Features
- Access to Saltwater Canal
- Boat Ramp
- Balcony
- Courtyard
- Deck
- Patio
- Exterior Lighting
- Gazebo
- Shed
- Outhouse
- Outdoor Grill
Additional Homes
- Guest House
Utilities
- Central Heating and Cooling System
- Mini Split Air Conditioners
- Thermostat
- Electric Water Heater
- Cable TV Available
Listing and Financial Details
- Visit Down Payment Resource Website
- Tax Lot 409600
- Assessor Parcel Number U-34-28-17-ZZZ-000000-40980.0
Community Details
Overview
- No Home Owners Association
- 4 Units
- 3,224 Sq Ft Building
- Unplatted Subdivision
Amenities
- Laundry Facilities
Map
Home Values in the Area
Average Home Value in this Area
Tax History
| Year | Tax Paid | Tax Assessment Tax Assessment Total Assessment is a certain percentage of the fair market value that is determined by local assessors to be the total taxable value of land and additions on the property. | Land | Improvement |
|---|---|---|---|---|
| 2024 | $4,562 | $232,822 | $148,050 | $84,772 |
| 2023 | $4,871 | $256,410 | $131,600 | $124,810 |
| 2022 | $4,463 | $242,554 | $131,600 | $110,954 |
| 2021 | $4,098 | $206,848 | $115,150 | $91,698 |
| 2020 | $2,932 | $172,550 | $98,700 | $73,850 |
| 2019 | $2,671 | $157,632 | $85,540 | $72,092 |
| 2018 | $2,569 | $155,578 | $0 | $0 |
| 2017 | $2,338 | $141,483 | $0 | $0 |
| 2016 | $2,117 | $87,338 | $0 | $0 |
| 2015 | $1,772 | $79,398 | $0 | $0 |
| 2014 | $1,741 | $78,192 | $0 | $0 |
| 2013 | -- | $76,822 | $0 | $0 |
Property History
| Date | Event | Price | List to Sale | Price per Sq Ft | Prior Sale |
|---|---|---|---|---|---|
| 10/17/2025 10/17/25 | Price Changed | $1,935,000 | -2.5% | $600 / Sq Ft | |
| 08/06/2025 08/06/25 | For Sale | $1,985,000 | +802.3% | $616 / Sq Ft | |
| 07/17/2020 07/17/20 | Sold | $220,000 | -9.4% | $68 / Sq Ft | View Prior Sale |
| 05/28/2020 05/28/20 | Pending | -- | -- | -- | |
| 05/02/2020 05/02/20 | For Sale | $242,900 | 0.0% | $75 / Sq Ft | |
| 03/04/2020 03/04/20 | Pending | -- | -- | -- | |
| 02/18/2020 02/18/20 | Price Changed | $242,900 | -0.8% | $75 / Sq Ft | |
| 02/14/2020 02/14/20 | Price Changed | $244,900 | 0.0% | $76 / Sq Ft | |
| 02/06/2020 02/06/20 | Price Changed | $245,000 | -2.0% | $76 / Sq Ft | |
| 01/28/2020 01/28/20 | Price Changed | $249,900 | -9.1% | $78 / Sq Ft | |
| 11/04/2019 11/04/19 | Price Changed | $274,900 | 0.0% | $85 / Sq Ft | |
| 09/18/2019 09/18/19 | Price Changed | $275,000 | -1.4% | $85 / Sq Ft | |
| 08/28/2019 08/28/19 | Price Changed | $279,000 | -3.1% | $87 / Sq Ft | |
| 08/06/2019 08/06/19 | Price Changed | $288,000 | -0.3% | $89 / Sq Ft | |
| 07/19/2019 07/19/19 | Price Changed | $289,000 | -2.0% | $90 / Sq Ft | |
| 05/28/2019 05/28/19 | Price Changed | $295,000 | -13.2% | $92 / Sq Ft | |
| 01/11/2019 01/11/19 | For Sale | $339,900 | -- | $105 / Sq Ft |
Source: Stellar MLS
MLS Number: TB8413895
APN: U-34-28-17-ZZZ-000000-40980.0
- 5908 Mohr Rd
- 8916 Memorial Hwy
- 5813 Oxford Dr
- 8817 Audrey Ln
- 5802 Mohr Loop Unit 5802 5804 5806 5808
- 5817 Liverpool Dr
- 5812 Liverpool Dr
- 5806 Liverpool Dr
- 9213 Tudor Dr Unit B104
- 9209 Tudor Dr Unit C104
- 104 Bush Ln Unit 26
- 9105 Tudor Dr Unit F101
- 9115 Tudor Dr Unit E106
- 9109 W Hillsborough Ave Unit J207
- 9004 Tudor Dr Unit K103
- 9004 Tudor Dr Unit K104
- 9130 Tudor Dr Unit M105
- 5826 Portsmouth Dr
- 5830 Portsmouth Dr
- 9002 Tudor Dr Unit K201
- 5908 Mohr Rd
- 5901 Bryce Ln Unit 5914
- 5817 Mohr Loop
- 9213 Tudor Dr Unit 103 B
- 9209 Tudor Dr Unit C102
- 104 Bush Ln Unit 26
- 9001 Tudor Dr Unit H107
- 9004 Tudor Dr Unit K-204
- 9005 Tudor Dr Unit H105
- 9125 Tudor Dr Unit D108
- 9125 Tudor Dr Unit D110
- 9205 Tudor Dr Unit C208
- 6158 Beacon Isles Dr
- 9107 Brunswick Ln
- 8509 Hepp St
- 5705 Middlesex Dr
- 8301 Crystal Harbour Dr
- 5816 Little River Dr
- 9801 Parsons St
- 6338 Bayside Key Dr

