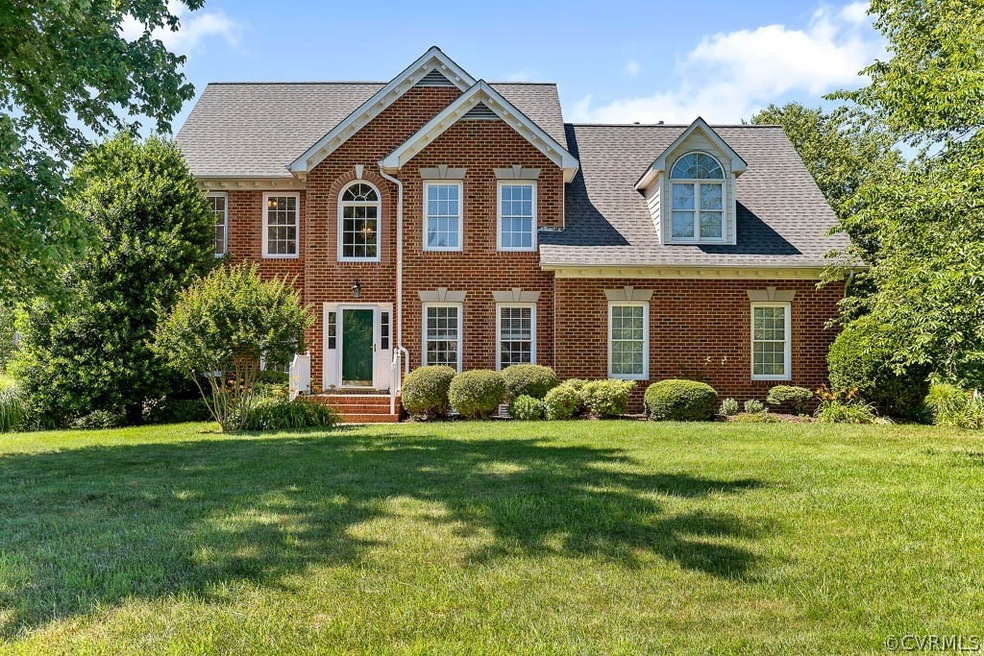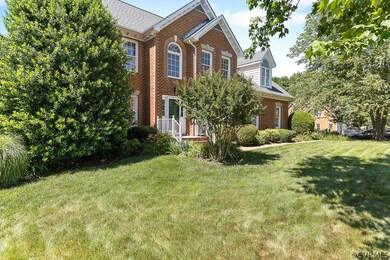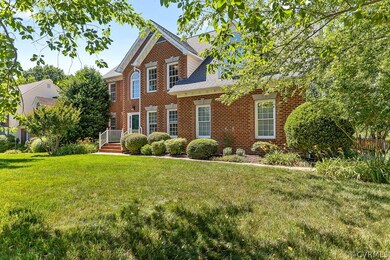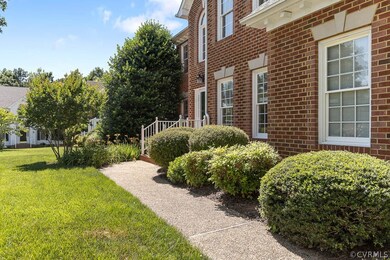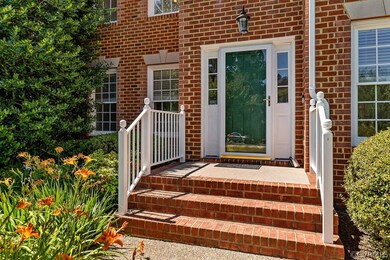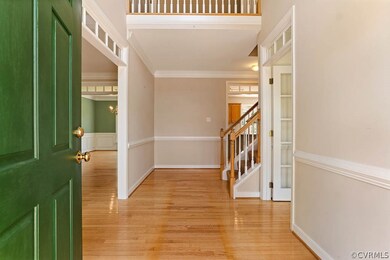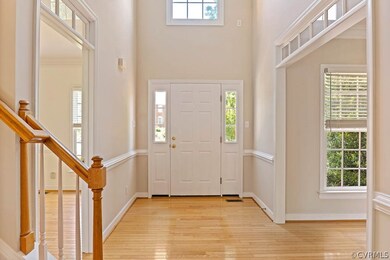
5909 Shady Willow Ct Glen Allen, VA 23059
Wyndham NeighborhoodHighlights
- Deck
- Wood Flooring
- Separate Formal Living Room
- Rivers Edge Elementary School Rated A-
- Hydromassage or Jetted Bathtub
- Corner Lot
About This Home
As of July 2022This gracious 5 bedroom home is situated on a lovely corner lot in Shady Ridge! It's been meticulously maintained inside & out & has a brick front with tons of curb appeal! A dramatic 2-story foyer welcomes you & is flanked by a formal living room & office, both with beautiful moldings & transom windows. Further in you'll find the elegant dining room which leads to the eat-in kitchen boasting granite counters, an oversized island, 2 pantries, & access to the deck. Adjacent is the family room which offers a gas fireplace & plenty of space for the entire family. Venture to the 2nd level & you'll find the primary suite with vaulted ceiling, walk-in closet & an en-suite with a double vanity, tiled standup shower, & a soaking tub. There are 4 generously sized guest rooms, a full hall bath, & a laundry room rounding out this floor plan. Entertain your guest on the back deck OR patio overlooking the fenced-in yard. This home is complete with a 2-car garage, irrigation, fresh paint throughout the interior, & NEW carpet in 3 bedrooms. You'll love being a part of this small active community conveniently located near local restaurants, Short Pump Town Center, & interstates!
Home Details
Home Type
- Single Family
Est. Annual Taxes
- $3,773
Year Built
- Built in 2000
Lot Details
- 0.26 Acre Lot
- Cul-De-Sac
- Back Yard Fenced
- Corner Lot
- Sprinkler System
- Zoning described as R3
HOA Fees
- $30 Monthly HOA Fees
Parking
- 2 Car Direct Access Garage
- Garage Door Opener
- Driveway
Home Design
- Brick Exterior Construction
- Frame Construction
- Shingle Roof
- Composition Roof
- Vinyl Siding
Interior Spaces
- 2,870 Sq Ft Home
- 2-Story Property
- Built-In Features
- Bookcases
- High Ceiling
- Ceiling Fan
- Skylights
- Track Lighting
- Gas Fireplace
- Palladian Windows
- Bay Window
- Separate Formal Living Room
- Crawl Space
- Washer and Dryer Hookup
Kitchen
- Eat-In Kitchen
- Kitchen Island
- Granite Countertops
Flooring
- Wood
- Partially Carpeted
- Tile
Bedrooms and Bathrooms
- 5 Bedrooms
- En-Suite Primary Bedroom
- Walk-In Closet
- Double Vanity
- Hydromassage or Jetted Bathtub
Outdoor Features
- Balcony
- Deck
- Patio
- Rear Porch
Schools
- Rivers Edge Elementary School
- Holman Middle School
- Deep Run High School
Utilities
- Forced Air Zoned Heating and Cooling System
- Heating System Uses Natural Gas
- Gas Water Heater
Listing and Financial Details
- Tax Lot 8
- Assessor Parcel Number 744-777-2273
Community Details
Overview
- Shady Ridge Subdivision
Amenities
- Common Area
Ownership History
Purchase Details
Home Financials for this Owner
Home Financials are based on the most recent Mortgage that was taken out on this home.Purchase Details
Home Financials for this Owner
Home Financials are based on the most recent Mortgage that was taken out on this home.Similar Homes in Glen Allen, VA
Home Values in the Area
Average Home Value in this Area
Purchase History
| Date | Type | Sale Price | Title Company |
|---|---|---|---|
| Deed | $610,000 | -- | |
| Deed | $253,500 | -- |
Mortgage History
| Date | Status | Loan Amount | Loan Type |
|---|---|---|---|
| Open | $488,000 | New Conventional | |
| Previous Owner | $50,000 | Credit Line Revolving | |
| Previous Owner | $193,000 | New Conventional | |
| Previous Owner | $50,000 | Credit Line Revolving | |
| Previous Owner | $195,500 | New Conventional | |
| Previous Owner | $202,700 | New Conventional |
Property History
| Date | Event | Price | Change | Sq Ft Price |
|---|---|---|---|---|
| 07/08/2022 07/08/22 | Sold | $610,000 | +7.0% | $213 / Sq Ft |
| 06/11/2022 06/11/22 | Pending | -- | -- | -- |
| 06/08/2022 06/08/22 | For Sale | $570,000 | -- | $199 / Sq Ft |
Tax History Compared to Growth
Tax History
| Year | Tax Paid | Tax Assessment Tax Assessment Total Assessment is a certain percentage of the fair market value that is determined by local assessors to be the total taxable value of land and additions on the property. | Land | Improvement |
|---|---|---|---|---|
| 2025 | $5,134 | $578,600 | $150,000 | $428,600 |
| 2024 | $5,134 | $540,900 | $150,000 | $390,900 |
| 2023 | $4,598 | $540,900 | $150,000 | $390,900 |
| 2022 | $4,157 | $489,100 | $135,000 | $354,100 |
| 2021 | $3,773 | $413,500 | $110,000 | $303,500 |
| 2020 | $3,597 | $413,500 | $110,000 | $303,500 |
| 2019 | $3,597 | $413,500 | $110,000 | $303,500 |
| 2018 | $3,427 | $393,900 | $100,000 | $293,900 |
| 2017 | $3,427 | $393,900 | $100,000 | $293,900 |
| 2016 | $3,427 | $393,900 | $100,000 | $293,900 |
| 2015 | $3,204 | $381,100 | $100,000 | $281,100 |
| 2014 | $3,204 | $368,300 | $100,000 | $268,300 |
Agents Affiliated with this Home
-
Sheila Stanley

Seller's Agent in 2022
Sheila Stanley
Compass
(804) 387-1977
3 in this area
223 Total Sales
-
Suzanne Super
S
Buyer's Agent in 2022
Suzanne Super
Hometown Realty
(804) 543-4533
1 in this area
117 Total Sales
Map
Source: Central Virginia Regional MLS
MLS Number: 2215651
APN: 744-777-2273
- 5835 Shady Hills Way
- 11908 Shady Hills Ct
- 11742 Olde Covington Way
- 6229 Ginda Terrace
- 10801 Cherry Hill Dr
- 5904 Park Forest Ln
- 11916 Brookmeade Ct
- 10932 Dominion Fairways Ln
- 12020 Bennett Ct
- 11809 Park Forest Ct
- 5908 Dominion Fairways Ct
- 5904 Park Creste Dr
- 11905 Lerade Ct
- 11904 Lerade Ct
- 0 Manakin Rd Unit VAGO2000320
- 1436 New Haven Ct
- 1437 New Haven Ct
- 12313 Old Greenway Ct
- 5037 Hickory Meadows Place
- 5413 Cranston Ct
