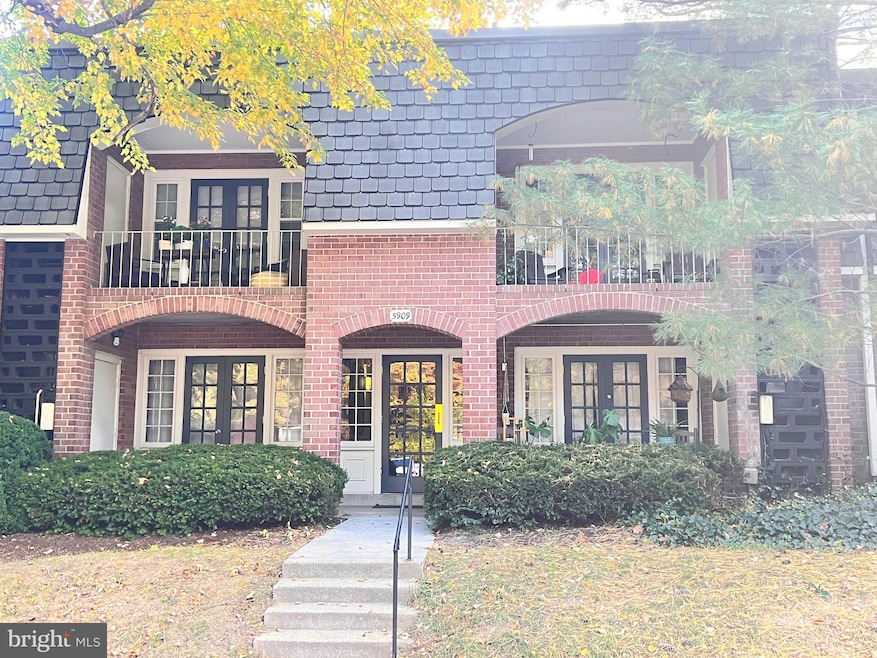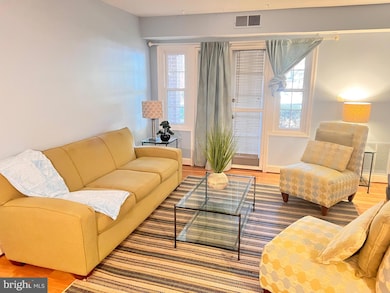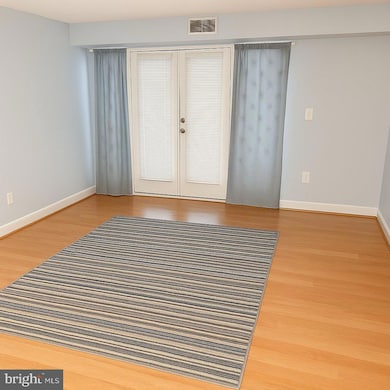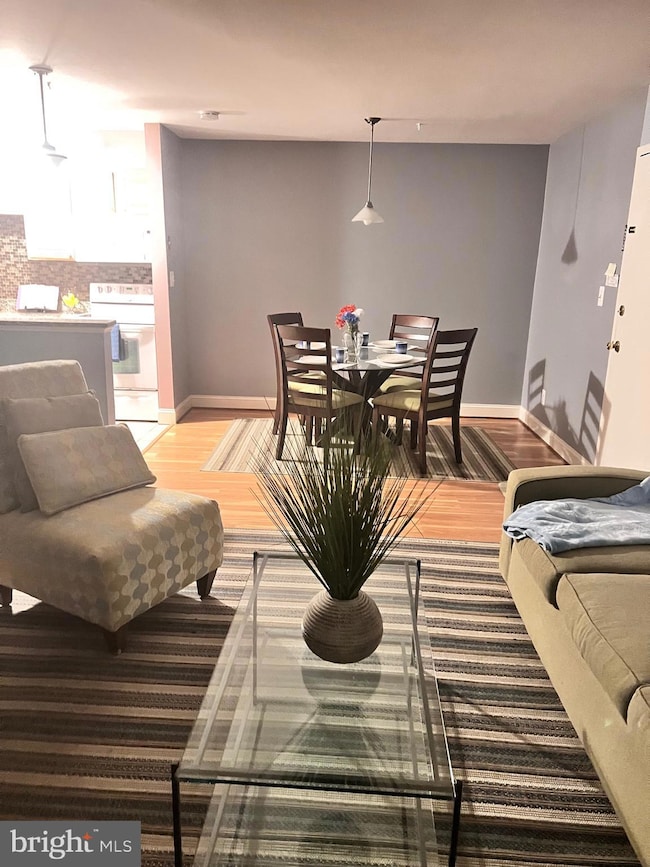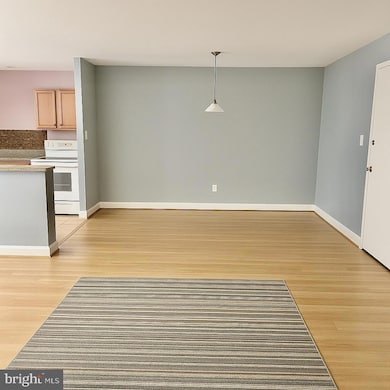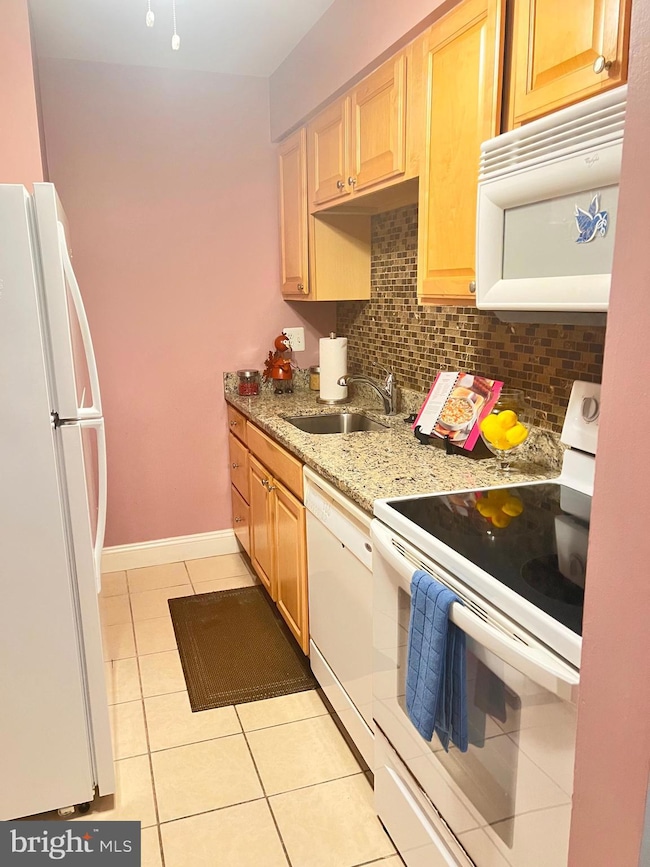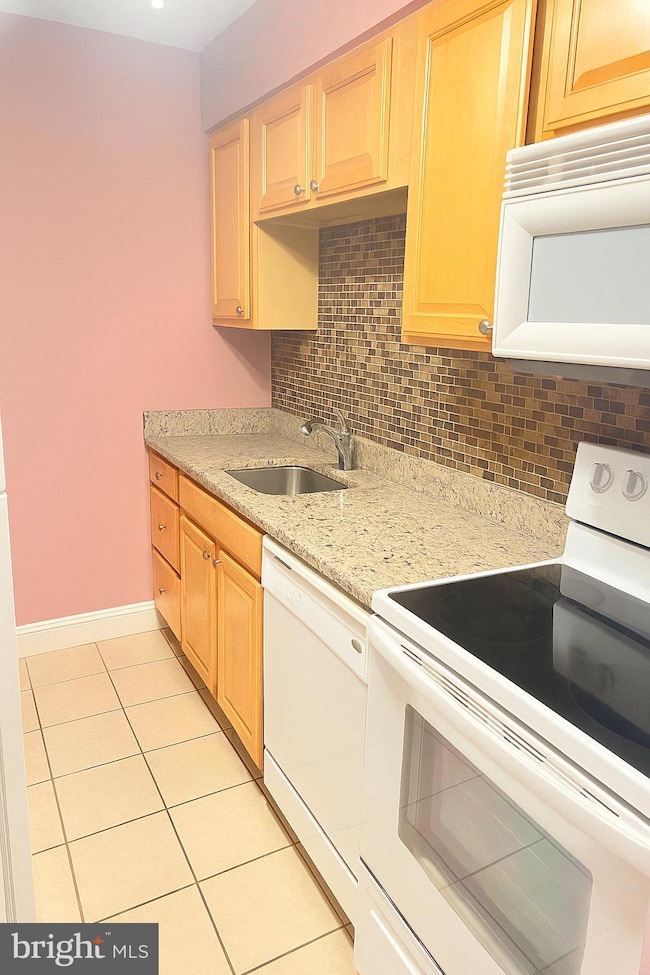5909D Prince James Dr Unit D West Springfield, VA 22152
Estimated payment $1,914/month
Highlights
- Traditional Architecture
- Community Pool
- Living Room
- Cardinal Forest Elementary School Rated A-
- Tennis Courts
- Central Heating and Cooling System
About This Home
Looking for a 1-bed condo in Springfield with walkability and easy living? This updated 1-bedroom, 1-bath condo in the heart of West Springfield offers a smart layout, 691 square feet of comfort, and unbeatable access to local essentials. Just steps from grocery stores, restaurants, and shops with a Walkable Score of 75, it’s a true lifestyle location. Set in a well-maintained community with newly paved parking and mature landscaping, this garden-style home offers peace of mind with a $320/month condo fee covering nearly everything: water, gas, heat, sewer, trash, exterior maintenance, and even your snow removal. Enjoy the perks of community living with access to the pool and tennis courts—without the upkeep. Built in 1968, this classic Springfield gem is ideal for a single professional, downsizer, or senior couple looking to stay close to everything while keeping life simple. Commuters will love the easy access to major routes and nearby metro bus stops. Bonus: laundry is on-site and the condo comes with unassigned surface parking. The holidays will be here soon and this is a great place to enjoy them. Whether you're a first-time buyer, looking to downsize, or seeking a great investment opportunity, this condo checks all the boxes. There is the option to have this property to come furnished. Don’t miss your chance to own in a sought-after Springfield location of Cardinal Forest!
Listing Agent
(703) 623-3476 Reeltor4u@Yahoo.com Samson Properties License #0225057457 Listed on: 10/21/2025

Property Details
Home Type
- Condominium
Est. Annual Taxes
- $2,762
Year Built
- Built in 1968
HOA Fees
- $320 Monthly HOA Fees
Parking
- Parking Lot
Home Design
- Traditional Architecture
- Entry on the 1st floor
- Brick Exterior Construction
Interior Spaces
- 691 Sq Ft Home
- Property has 1 Level
- Living Room
- Dining Room
Kitchen
- Stove
- Dishwasher
Bedrooms and Bathrooms
- 1 Main Level Bedroom
- 1 Full Bathroom
Utilities
- Central Heating and Cooling System
- 110 Volts
- Natural Gas Water Heater
- No Septic System
- Cable TV Available
Listing and Financial Details
- Assessor Parcel Number 0794 10 0016
Community Details
Overview
- Association fees include exterior building maintenance, gas, heat, insurance, lawn maintenance, parking fee, pool(s), reserve funds, road maintenance, sewer, snow removal, trash, water
- Low-Rise Condominium
- Cardinal Forest Management Condos
- Cardinal Forest Condo Community
- Cardinal Forest Subdivision
Recreation
- Tennis Courts
- Community Playground
- Community Pool
Pet Policy
- Pets allowed on a case-by-case basis
Map
Home Values in the Area
Average Home Value in this Area
Tax History
| Year | Tax Paid | Tax Assessment Tax Assessment Total Assessment is a certain percentage of the fair market value that is determined by local assessors to be the total taxable value of land and additions on the property. | Land | Improvement |
|---|---|---|---|---|
| 2025 | $2,587 | $238,900 | $48,000 | $190,900 |
| 2024 | $2,587 | $223,270 | $45,000 | $178,270 |
| 2023 | $2,333 | $206,730 | $41,000 | $165,730 |
| 2022 | $2,251 | $196,890 | $39,000 | $157,890 |
| 2021 | $2,200 | $187,510 | $38,000 | $149,510 |
| 2020 | $2,036 | $172,030 | $34,000 | $138,030 |
| 2019 | $1,935 | $163,500 | $33,000 | $130,500 |
| 2018 | $1,759 | $152,960 | $31,000 | $121,960 |
| 2017 | $1,776 | $152,960 | $31,000 | $121,960 |
| 2016 | $1,733 | $149,570 | $30,000 | $119,570 |
| 2015 | $1,607 | $143,970 | $29,000 | $114,970 |
| 2014 | $1,527 | $137,110 | $27,000 | $110,110 |
Property History
| Date | Event | Price | List to Sale | Price per Sq Ft |
|---|---|---|---|---|
| 11/05/2025 11/05/25 | Price Changed | $260,000 | -1.9% | $376 / Sq Ft |
| 10/21/2025 10/21/25 | For Sale | $265,000 | -- | $384 / Sq Ft |
Purchase History
| Date | Type | Sale Price | Title Company |
|---|---|---|---|
| Deed | $160,000 | -- | |
| Deed | $78,000 | -- |
Mortgage History
| Date | Status | Loan Amount | Loan Type |
|---|---|---|---|
| Open | $128,000 | New Conventional | |
| Previous Owner | $76,245 | FHA |
Source: Bright MLS
MLS Number: VAFX2275822
APN: 0794-10-0016
- 8218 Carrleigh Pkwy Unit 10
- 5901B Prince George Dr Unit 341
- 5927 Bayshire Rd Unit 115
- 5912 Minutemen Rd Unit 295
- 5921 Minutemen Rd Unit 246
- 8330 Darlington St Unit 467
- 8336 Forrester Blvd Unit 448
- 8344 Darlington St Unit 486
- 5944 Queenston St
- 8422 Forrester Blvd Unit 580
- 5772 Rexford Ct
- 5778 Rexford Ct Unit 5778B
- 5824 Rexford Dr Unit 731
- 8519 Westover Ct Unit 763
- 5816 Torington Dr Unit 860
- 5800 Torington Dr Unit 836
- 8347 Carrleigh Pkwy
- 8623 James Creek Dr
- 8590 Beatrice Ct
- 6010 Timber Hollow Ln
- 5918 Prince George Dr Unit 313
- 5907G Kingsford Rd Unit 400
- 8317 Kingsgate Rd Unit 517
- 8352 Forrester Blvd Unit 456
- 8354G Dunham Ct Unit 655
- 5900K Surrey Hill Place Unit 697-K
- 5806 Royal Ridge Dr Unit R
- 8501 Barrington Ct Unit B
- 5823 Royal Ridge Dr Unit D
- 6306 Over See Ct
- 6323 Millwood Cir
- 6328 Over See Ct
- 8525 Burling Wood Dr
- 5307 Kepler Ln
- 8140 Drayton Ln
- 7613 Hamlet St
- 5609 Rolling Rd
- 7826 Glenister Dr
- 5608 Heming Ave
- 6403 Velliety Ln
