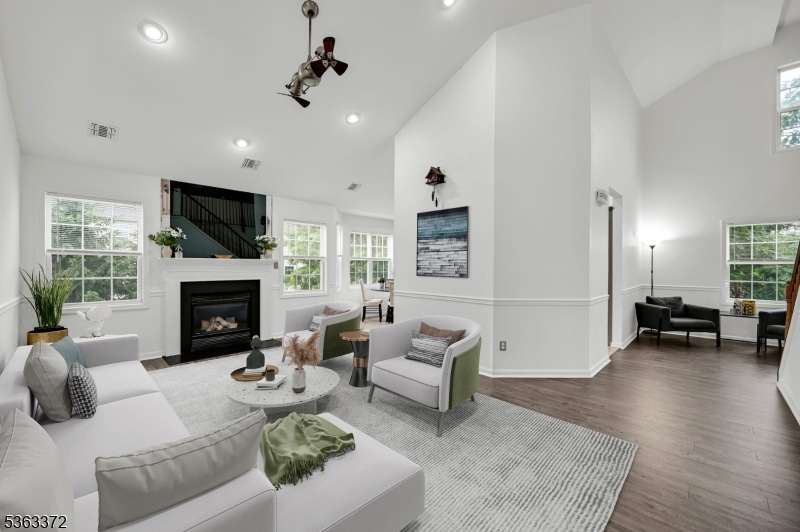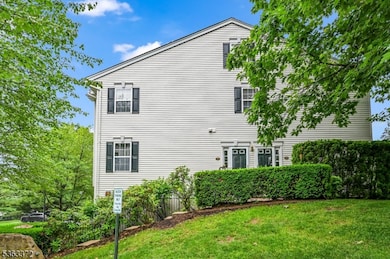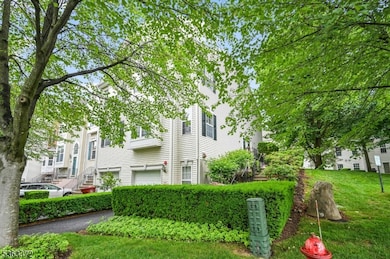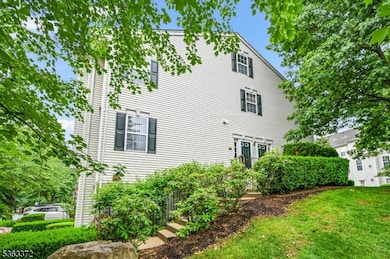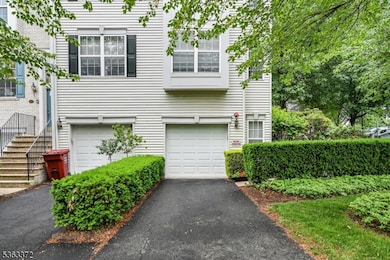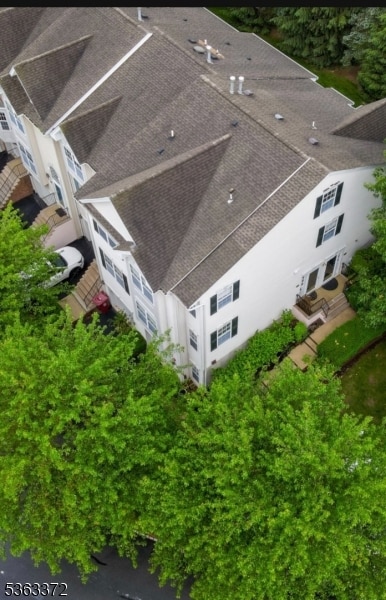591 Hartford Dr Nutley, NJ 07110
Highlights
- Fitness Center
- 1 Acre Lot
- Main Floor Bedroom
- Nutley High School Rated A-
- Clubhouse
- Loft
About This Home
Stunning End Unit Alexandria Model in Cambridge Heights in Prime Corner Location w/Entrance Facing NE! Prepare to be impressed as you step into the main floor of this 1,750 sq ft end-unit townhome in the highly sought-after gated community of Cambridge Heights. With three sides of natural light, soaring cathedral ceilings, and an open-concept layout, this beautifully updated corner unit truly stands out. Featuring 2 bedrooms, 2 full bathrooms, & a spacious loft, this home offers versatile and elegant living. New flooring runs throughout the living/dining areas, hallway, and bedrooms; expansive loft area is carpeted and adds flexible space for a home office, playroom, or guest suite. The heart of the home is the oversized eat-in kitchen, which is the largest available in the community! The kitchen is a chef's dream - complete with abundant cabinetry and counter space, high ceilings and newer appliances, it is perfect for casual meals or serious culinary endeavors. The living/dining room showcases a gas FPL framed by large windows that bathe the space in natural sunlight. Separate from the main living area, the private bedroom wing features a generous primary suite w/ a walk-in closet and renovated en-suite bath, as well as a 2nd full bath, and convenient laundry area featuring a new washer and dryer! California Closets, Crown moldings, New Garage Doors (2022), EV charging port; Newer Appliances and Mechanicals.This home checks every box for modern living in a dream location.
Listing Agent
AMY PEJMAN
PREMIUMONE REALTY Brokerage Phone: 908-445-5546 Listed on: 07/22/2025
Townhouse Details
Home Type
- Townhome
Est. Annual Taxes
- $12,476
Year Built
- Built in 2001 | Remodeled
Parking
- 1 Car Attached Garage
- Inside Entrance
- Additional Parking
- Parking Lot
Home Design
- Tile
Interior Spaces
- 1,741 Sq Ft Home
- Ceiling Fan
- Gas Fireplace
- Entrance Foyer
- Living Room with Fireplace
- Combination Dining and Living Room
- Loft
- Garage Access
Kitchen
- Eat-In Kitchen
- Gas Oven or Range
- Microwave
- Dishwasher
Flooring
- Wall to Wall Carpet
- Laminate
Bedrooms and Bathrooms
- 2 Bedrooms
- Main Floor Bedroom
- Walk-In Closet
- 2 Full Bathrooms
Laundry
- Laundry Room
- Dryer
- Washer
Home Security
Schools
- Nutley High School
Utilities
- Forced Air Heating and Cooling System
- One Cooling System Mounted To A Wall/Window
Listing and Financial Details
- Tenant pays for cable t.v., electric, gas, heat, sewer, water
- Assessor Parcel Number 1616-01000-0000-00001-0000-C5092
Community Details
Amenities
- Clubhouse
- Laundry Facilities
Recreation
- Tennis Courts
- Community Playground
- Fitness Center
- Community Pool
Pet Policy
- Pets Allowed
Security
- Carbon Monoxide Detectors
- Fire and Smoke Detector
Map
Source: Garden State MLS
MLS Number: 3976722
APN: 16-01000-0000-00001-0000-C5092
- 504 Coventry Dr Unit 5
- 430 Hartford Dr
- 303 Wilshire Dr
- 431 Hartford Dr
- 431 Hartford Dr Unit 4032
- 458 River Rd Unit F
- 310 Wilshire Dr Unit 3011
- 310 Wilshire Dr
- 448 River Rd Unit J
- 456 River Rd Unit L
- 446 G River Rd Unit G
- 446 River Rd Unit G
- 315 Winthrop Dr Unit 3082
- 315 Winthrop Dr Unit 82
- 317 Winthrop Dr
- 317 Winthrop Dr Unit 3084
- 111 Cambridge Dr
- 231 Swathmore Dr Unit 32
- 110 Barclay Dr
- 213 Cheshire Ct
- 518 Coventry Dr
- 586 Brittany Cir
- 431 Hartford Dr
- 456 River Rd Unit A
- 450 Hartford Dr Unit 4051
- 450 Hartford Dr
- 456 River Rd Unit A
- 129 Rock Creek Dr
- 315 Winthrop Dr Unit 82
- 200 Barringer Dr
- 184 Riverwalk Way
- 228 Riverwalk Way
- 13 Baltimore St
- 684 Passaic Ave Unit 2
- 660 Passaic Ave
- 41 William St Unit 2nd Floor
- 126 Riverwalk Way
- 52 Stuyvesant Ave
- 54 Stuyvesant Ave Unit 1st Floor
- 321 Tontine Ave Unit left
