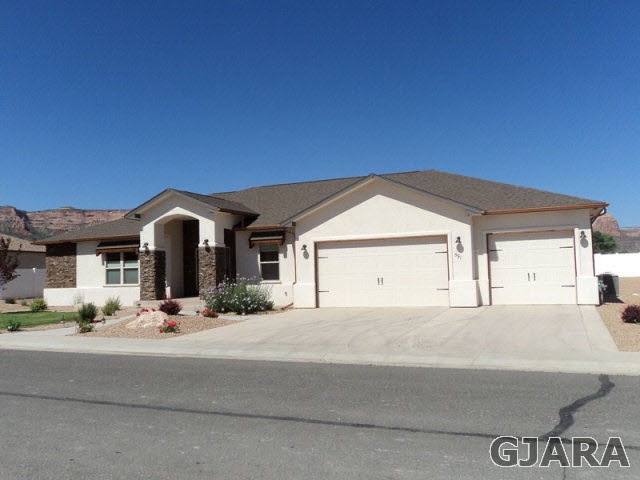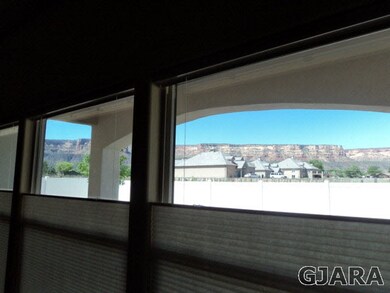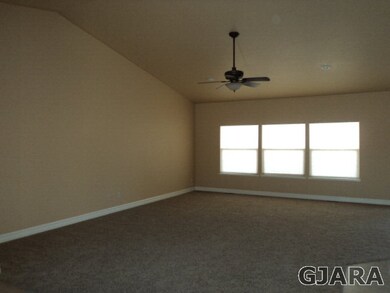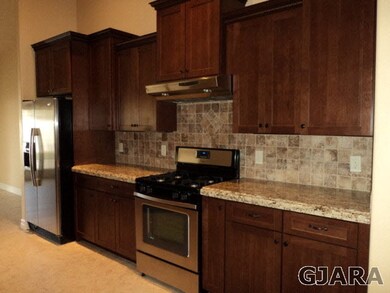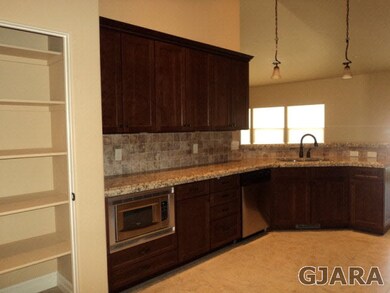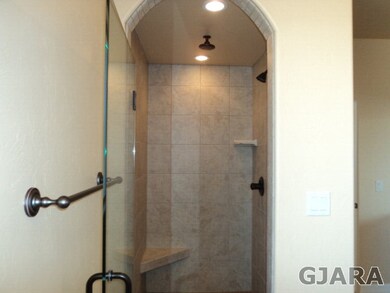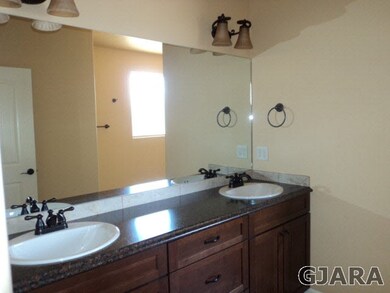
591 Jesse Way Grand Junction, CO 81507
Redlands NeighborhoodHighlights
- Vaulted Ceiling
- Covered patio or porch
- Walk-In Closet
- Ranch Style House
- 3 Car Attached Garage
- Living Room
About This Home
As of August 2013New in 2012 custom-built home with great views that has been barely lived in. 2231 square feet open plan that backs up to Two Rivers Winery. Large master suite (closet is 9 X 8), 2 other bedrooms, and office. Gourmet kitchen with stainless appliances and granite counters. Garage is 32 X 25 with utility sink, small electric heater, overhead lights, and a gas or electric hookup for another wall heater. All information, including measurements and square footage, deemed reliable but not guaranteed and should be verified by Buyer(s).
Last Agent to Sell the Property
DAVIENNE JACOBSON
RONIN REAL ESTATE PROFESSIONALS ERA POWERED License #EA100034503 Listed on: 06/15/2013

Last Buyer's Agent
Joann Hotimsky
1ST CHOICE REAL ESTATE CO, INC License #FA40030126
Home Details
Home Type
- Single Family
Est. Annual Taxes
- $1,467
Year Built
- 2012
Lot Details
- 0.26 Acre Lot
- Lot Dimensions are 114 x 95
- Privacy Fence
- Landscaped
- Sprinkler System
- Property is zoned RSF
HOA Fees
- $21 Monthly HOA Fees
Home Design
- Ranch Style House
- Wood Frame Construction
- Asphalt Roof
- Stucco Exterior
- Stone Exterior Construction
Interior Spaces
- 2,231 Sq Ft Home
- Vaulted Ceiling
- Ceiling Fan
- ENERGY STAR Qualified Windows
- Window Treatments
- Living Room
- Dining Room
- Crawl Space
Kitchen
- Gas Oven or Range
- Range Hood
- Microwave
- Dishwasher
- Disposal
Flooring
- Carpet
- Tile
Bedrooms and Bathrooms
- 3 Bedrooms
- Walk-In Closet
- 2 Bathrooms
- Walk-in Shower
Laundry
- Laundry Room
- Laundry on main level
Parking
- 3 Car Attached Garage
- Garage Door Opener
Outdoor Features
- Covered patio or porch
Utilities
- Refrigerated Cooling System
- Forced Air Heating System
- Programmable Thermostat
- Irrigation Water Rights
- Septic Design Installed
Community Details
- Greenbelt
Ownership History
Purchase Details
Purchase Details
Home Financials for this Owner
Home Financials are based on the most recent Mortgage that was taken out on this home.Purchase Details
Home Financials for this Owner
Home Financials are based on the most recent Mortgage that was taken out on this home.Purchase Details
Home Financials for this Owner
Home Financials are based on the most recent Mortgage that was taken out on this home.Purchase Details
Purchase Details
Purchase Details
Home Financials for this Owner
Home Financials are based on the most recent Mortgage that was taken out on this home.Purchase Details
Similar Homes in Grand Junction, CO
Home Values in the Area
Average Home Value in this Area
Purchase History
| Date | Type | Sale Price | Title Company |
|---|---|---|---|
| Interfamily Deed Transfer | -- | None Available | |
| Special Warranty Deed | $325,000 | Stewar Title | |
| Warranty Deed | $325,000 | Stewart Title | |
| Warranty Deed | $340,000 | Heritage Title | |
| Special Warranty Deed | $85,000 | None Available | |
| Deed In Lieu Of Foreclosure | $140,000 | None Available | |
| Warranty Deed | $62,000 | Land Title Guarantee Company | |
| Quit Claim Deed | -- | Land Title Guarantee Company | |
| Bargain Sale Deed | -- | None Available |
Mortgage History
| Date | Status | Loan Amount | Loan Type |
|---|---|---|---|
| Open | $258,497 | VA | |
| Closed | $276,890 | VA | |
| Closed | $279,725 | VA | |
| Closed | $278,819 | New Conventional | |
| Previous Owner | $323,000 | New Conventional | |
| Previous Owner | $212,000 | Construction | |
| Previous Owner | $13,000 | Future Advance Clause Open End Mortgage | |
| Previous Owner | $25,000 | Unknown |
Property History
| Date | Event | Price | Change | Sq Ft Price |
|---|---|---|---|---|
| 08/07/2013 08/07/13 | Sold | $325,000 | -1.3% | $146 / Sq Ft |
| 07/02/2013 07/02/13 | Pending | -- | -- | -- |
| 06/15/2013 06/15/13 | For Sale | $329,175 | -3.2% | $148 / Sq Ft |
| 08/09/2012 08/09/12 | Sold | $340,000 | +4.6% | $152 / Sq Ft |
| 07/10/2012 07/10/12 | Pending | -- | -- | -- |
| 05/10/2012 05/10/12 | For Sale | $325,000 | -- | $146 / Sq Ft |
Tax History Compared to Growth
Tax History
| Year | Tax Paid | Tax Assessment Tax Assessment Total Assessment is a certain percentage of the fair market value that is determined by local assessors to be the total taxable value of land and additions on the property. | Land | Improvement |
|---|---|---|---|---|
| 2024 | $2,414 | $34,170 | $6,050 | $28,120 |
| 2023 | $2,414 | $34,170 | $6,050 | $28,120 |
| 2022 | $1,985 | $27,650 | $4,870 | $22,780 |
| 2021 | $2,053 | $28,450 | $5,010 | $23,440 |
| 2020 | $2,167 | $31,090 | $4,650 | $26,440 |
| 2019 | $2,032 | $31,090 | $4,650 | $26,440 |
| 2018 | $1,809 | $25,040 | $4,320 | $20,720 |
| 2017 | $1,764 | $25,040 | $4,320 | $20,720 |
| 2016 | $1,764 | $27,380 | $5,170 | $22,210 |
| 2015 | $1,744 | $27,250 | $5,170 | $22,080 |
| 2014 | $1,512 | $23,300 | $4,780 | $18,520 |
Agents Affiliated with this Home
-
D
Seller's Agent in 2013
DAVIENNE JACOBSON
RONIN REAL ESTATE PROFESSIONALS ERA POWERED
-
J
Buyer's Agent in 2013
Joann Hotimsky
1ST CHOICE REAL ESTATE CO, INC
-
C
Seller's Agent in 2012
CRAIG HUCKABY
BRAY REAL ESTATE
Map
Source: Grand Junction Area REALTOR® Association
MLS Number: 665248
APN: 2947-221-44-001
- 2102 Vivian Ct
- 587 21 1 8 Rd
- 2103 Yellowstone Rd
- 619 Sierra Ct
- 587 20 3 4 Rd
- 618 Manzanita Dr
- 608 Manzanita Dr
- 633 Margarita Dr
- 604 Manzanita Dr
- 612 Manzanita Dr
- 632 Manzanita Dr
- 624 Manzanita Dr
- 606 Manzanita Dr
- 634 Manzanita Dr
- 605 Manzanita Dr
- 631 Margarita Dr
- 630 Manzanita Dr
- 2114 Teton Rd
- 598 Catskill Ct
- 2115 Saguaro Rd
