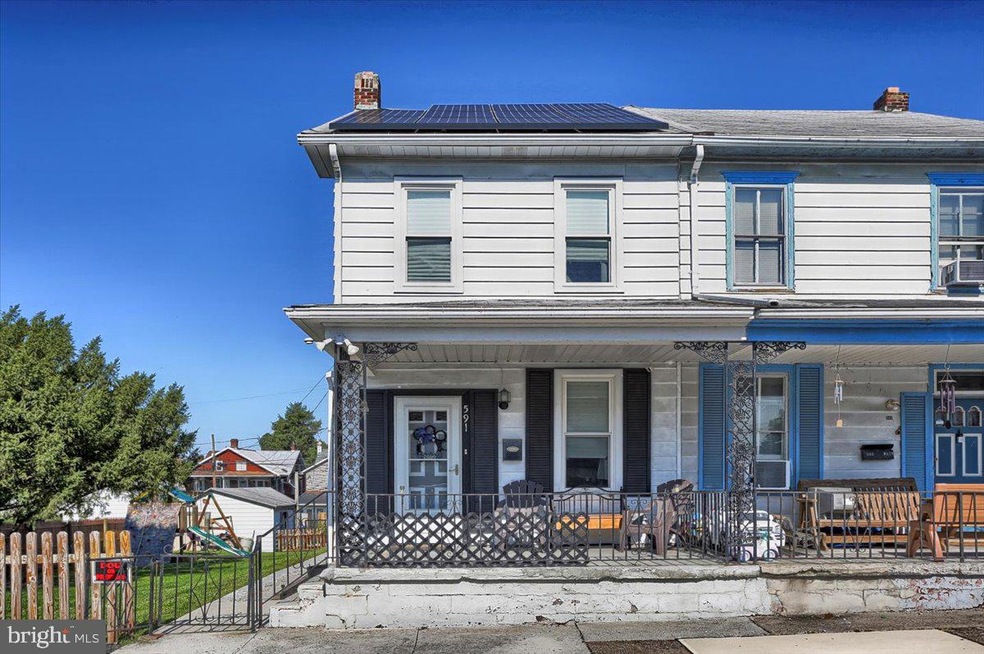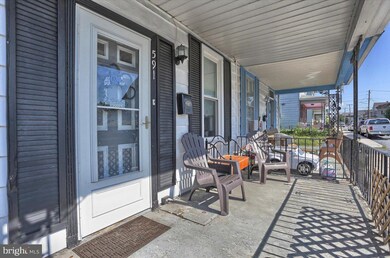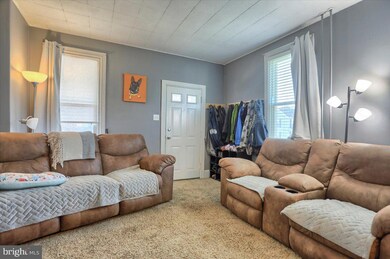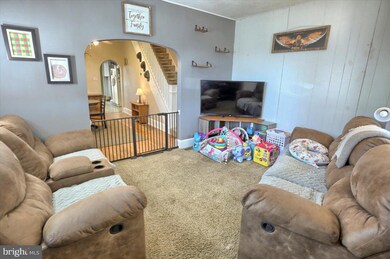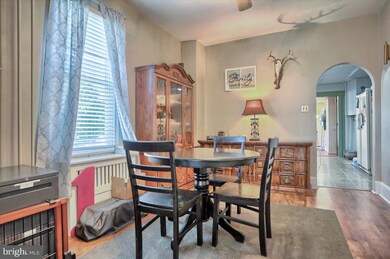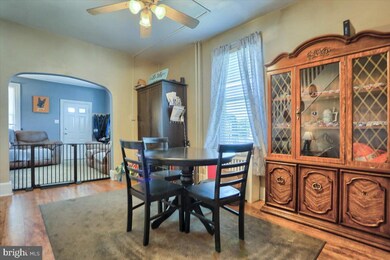
591 Main St Harrisburg, PA 17113
Highlights
- Deck
- Attic
- Den
- Traditional Architecture
- No HOA
- 1-minute walk to Plesic Memorial Park
About This Home
As of November 2024Welcome to 591 Main Street, featuring 3 Bedrooms, 1-1/2 Baths, roomy Finished Attic, Spacious Living Room, Formal Dining Room w/laminate flooring and ceiling fan with high ceilings. Large, eat-in Kitchen with Breakfast Island, tons of cabinetry, lots of counterspace, a built-in Pantry, recessed lighting and all appliances included. Glass French Doors lead to a nice Den/Play Room with a half Bathroom. Sliding glass doors lead directly to the wood covered deck w/steps leading out to the side and rear yards. The second floor features a Master Bedroom, Bedroom #2, Bedroom #3 and a full updated Bathroom. The third floor consists of a finished Attic space, which is currently being used as Bedroom #4. The yard is fenced-in, spacious and will include a swing set frame/rock climbing wall and slide. A one car garage (compact car), an attached oversized shed, a sweet front porch, plus rear parking for 3 cars finish off the outside. Unfinished basement with washer/dryer (included). Gas heating and cooking, central A/C! All new windows throughout by Window World of Central PA. The solar panel information is in the attached documents section. Call your Realtor today to set up a showing. This home is a Real Sweet Deal!
Last Agent to Sell the Property
Real of Pennsylvania License #AB068845 Listed on: 09/09/2021
Townhouse Details
Home Type
- Townhome
Est. Annual Taxes
- $1,853
Year Built
- Built in 1902
Lot Details
- 6,098 Sq Ft Lot
- Chain Link Fence
Parking
- 1 Car Detached Garage
- Parking Storage or Cabinetry
- Rear-Facing Garage
- On-Street Parking
- Off-Street Parking
Home Design
- Semi-Detached or Twin Home
- Traditional Architecture
- Stone Foundation
- Frame Construction
- Fiberglass Roof
- Asphalt Roof
- Vinyl Siding
Interior Spaces
- 1,515 Sq Ft Home
- Property has 2.5 Levels
- Ceiling Fan
- Living Room
- Formal Dining Room
- Den
- Attic
- Unfinished Basement
Kitchen
- Eat-In Kitchen
- Gas Oven or Range
Bedrooms and Bathrooms
- 3 Bedrooms
- En-Suite Primary Bedroom
Laundry
- Dryer
- Washer
Home Security
Outdoor Features
- Deck
- Exterior Lighting
- Porch
Schools
- Tri-Community Elementary School
- Swatara Middle School
- Central Dauphin East High School
Utilities
- Forced Air Heating and Cooling System
- 100 Amp Service
- Electric Water Heater
- Cable TV Available
Listing and Financial Details
- Assessor Parcel Number 63-057-008-000-0000
Community Details
Overview
- No Home Owners Association
- Bressler Subdivision
Security
- Fire and Smoke Detector
Ownership History
Purchase Details
Home Financials for this Owner
Home Financials are based on the most recent Mortgage that was taken out on this home.Purchase Details
Home Financials for this Owner
Home Financials are based on the most recent Mortgage that was taken out on this home.Purchase Details
Home Financials for this Owner
Home Financials are based on the most recent Mortgage that was taken out on this home.Similar Homes in the area
Home Values in the Area
Average Home Value in this Area
Purchase History
| Date | Type | Sale Price | Title Company |
|---|---|---|---|
| Deed | $175,000 | None Listed On Document | |
| Deed | $175,000 | None Listed On Document | |
| Deed | $129,900 | Prime Transfer Inc | |
| Deed | $93,000 | Attorney |
Mortgage History
| Date | Status | Loan Amount | Loan Type |
|---|---|---|---|
| Open | $8,750 | No Value Available | |
| Closed | $8,750 | No Value Available | |
| Open | $171,830 | FHA | |
| Closed | $171,830 | FHA | |
| Previous Owner | $8,000 | New Conventional | |
| Previous Owner | $123,405 | New Conventional | |
| Previous Owner | $91,315 | Stand Alone Refi Refinance Of Original Loan | |
| Previous Owner | $91,315 | FHA | |
| Previous Owner | $74,000 | New Conventional | |
| Previous Owner | $18,500 | Unknown |
Property History
| Date | Event | Price | Change | Sq Ft Price |
|---|---|---|---|---|
| 11/14/2024 11/14/24 | Sold | $175,000 | 0.0% | $116 / Sq Ft |
| 10/03/2024 10/03/24 | Pending | -- | -- | -- |
| 09/25/2024 09/25/24 | For Sale | $175,000 | +34.7% | $116 / Sq Ft |
| 10/25/2021 10/25/21 | Sold | $129,900 | 0.0% | $86 / Sq Ft |
| 09/11/2021 09/11/21 | Pending | -- | -- | -- |
| 09/09/2021 09/09/21 | For Sale | $129,900 | +39.7% | $86 / Sq Ft |
| 09/19/2016 09/19/16 | Sold | $93,000 | -2.1% | $61 / Sq Ft |
| 08/03/2016 08/03/16 | Pending | -- | -- | -- |
| 04/14/2016 04/14/16 | For Sale | $95,000 | -- | $63 / Sq Ft |
Tax History Compared to Growth
Tax History
| Year | Tax Paid | Tax Assessment Tax Assessment Total Assessment is a certain percentage of the fair market value that is determined by local assessors to be the total taxable value of land and additions on the property. | Land | Improvement |
|---|---|---|---|---|
| 2025 | $1,951 | $65,400 | $17,400 | $48,000 |
| 2024 | $1,853 | $65,400 | $17,400 | $48,000 |
| 2023 | $1,853 | $65,400 | $17,400 | $48,000 |
| 2022 | $1,853 | $65,400 | $17,400 | $48,000 |
| 2021 | $1,814 | $65,400 | $17,400 | $48,000 |
| 2020 | $1,795 | $65,400 | $17,400 | $48,000 |
| 2019 | $1,802 | $65,400 | $17,400 | $48,000 |
| 2018 | $1,773 | $65,400 | $17,400 | $48,000 |
| 2017 | $1,714 | $65,400 | $17,400 | $48,000 |
| 2016 | $0 | $65,400 | $17,400 | $48,000 |
| 2015 | -- | $65,400 | $17,400 | $48,000 |
| 2014 | -- | $65,400 | $17,400 | $48,000 |
Agents Affiliated with this Home
-
Loretta Campbell

Seller's Agent in 2024
Loretta Campbell
Coldwell Banker Realty
(717) 503-4999
1 in this area
197 Total Sales
-
Mr. Matthew Jay Showers

Buyer's Agent in 2024
Mr. Matthew Jay Showers
Iron Valley Real Estate Gettysburg
(717) 600-9118
1 in this area
35 Total Sales
-
TINA FALESHOCK

Seller's Agent in 2021
TINA FALESHOCK
Real of Pennsylvania
(717) 608-3044
1 in this area
75 Total Sales
-
Josh Clelan

Buyer's Agent in 2021
Josh Clelan
Coldwell Banker Realty
(717) 418-1543
1 in this area
172 Total Sales
-
Erica Rawls

Seller's Agent in 2016
Erica Rawls
Keller Williams of Central PA
(717) 554-0484
183 Total Sales
Map
Source: Bright MLS
MLS Number: PADA2003460
APN: 63-057-008
