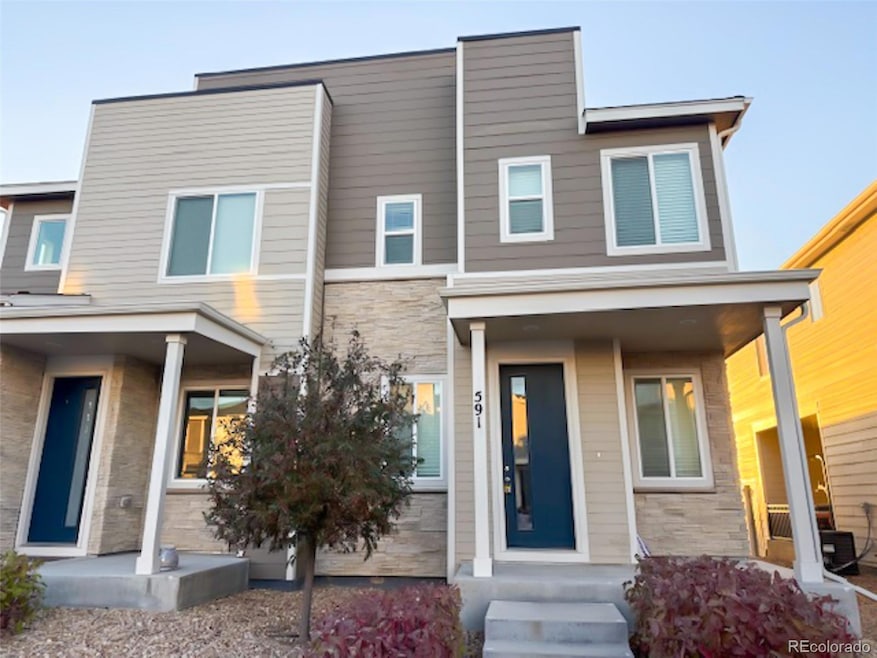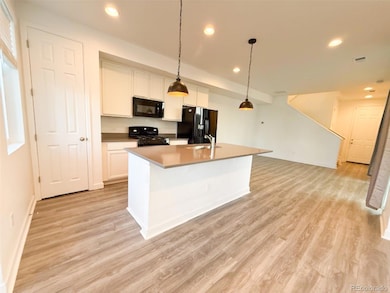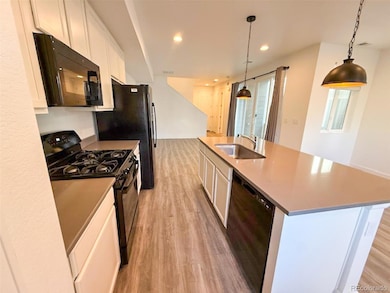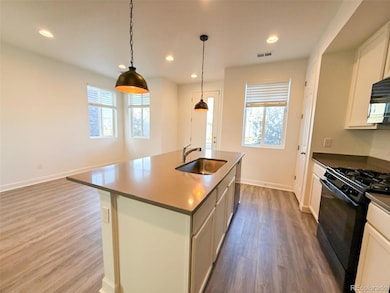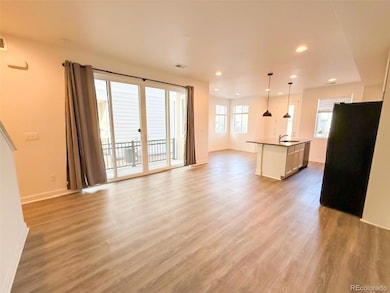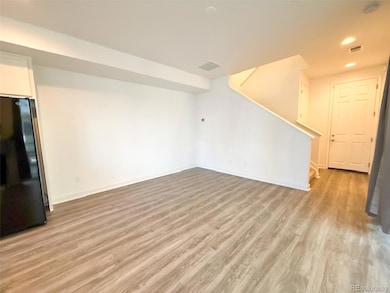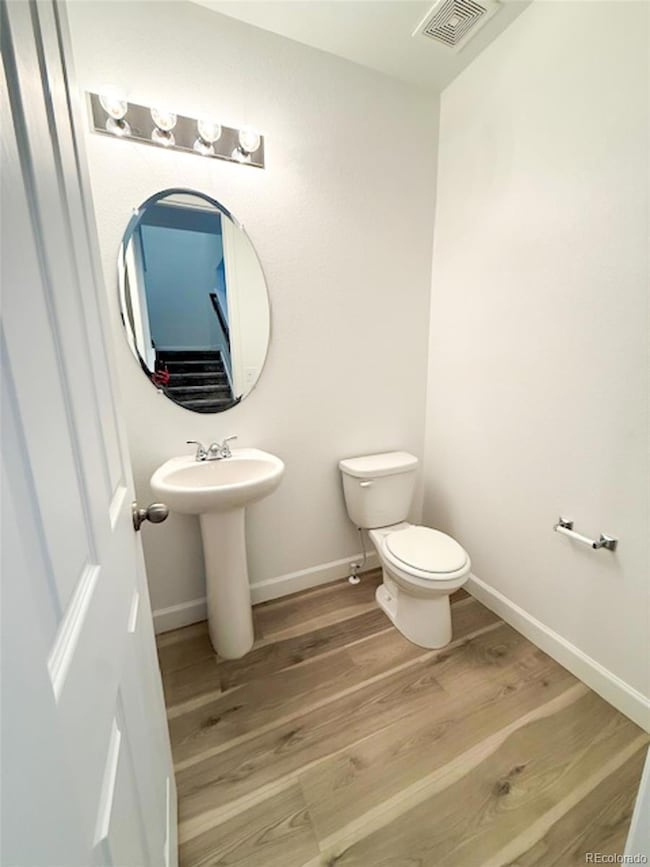591 S Pitkin Ct Aurora, CO 80017
Tollgate Overlook NeighborhoodHighlights
- Primary Bedroom Suite
- 2 Car Attached Garage
- Living Room
- Front Porch
- Patio
- Laundry Room
About This Home
Welcome to this beautiful and modern 3-bedroom, 2.5-bathroom townhome—fresh, clean, and move-in ready! Enjoy high ceilings, abundant natural light, and a spacious open floor plan designed for comfortable living.
Home Features Modern kitchen with gas stove, refrigerator, dishwasher, and built-in microwave, Washer and dryer conveniently included Carpet and engineered wood flooring throughout, Central heating and air conditioning, Attached 2-car garage plus additional street parking. Tenant is responsible for all utilities. Pet Policy-$35/month pet rent per pet, $300 refundable pet deposit per pet, No pit bulls or pit-mix breeds permitted, Lease Details-Security Deposit: Equal to one month’s rent, Application Fee: $40 per adult applicant, Minimum Credit Score: 700, Lease Term: Minimum 12 months, Applicants should be prepared to begin the lease within two weeks of approval. Restrictions-No smoking inside the property, No marijuana growing or use permitted on the premises. Portable Screening Reports-We will accept a portable screening report if it meets all of the following criteria: 1. Issued by Equifax, Experian, or TransUnion, 2. Includes applicant’s full name and contact information, 3. Provides income and employment verification, 4. Lists most recent address, 5. Dated within the past 30 days. If your report meets these requirements, please email a PDF copy (not an image) to carson@erateamwork.com and include the property address you wish to apply for.
Listing Agent
ERA TeamWork Realty Brokerage Phone: 720-635-6001 License #40039811 Listed on: 10/24/2025
Townhouse Details
Home Type
- Townhome
Est. Annual Taxes
- $4,442
Year Built
- Built in 2021
Lot Details
- 1 Common Wall
- West Facing Home
Parking
- 2 Car Attached Garage
Interior Spaces
- 1,553 Sq Ft Home
- 2-Story Property
- Living Room
- Crawl Space
Kitchen
- Oven
- Range
- Microwave
- Dishwasher
- Disposal
Flooring
- Carpet
- Laminate
Bedrooms and Bathrooms
- 3 Bedrooms
- Primary Bedroom Suite
Laundry
- Laundry Room
- Dryer
- Washer
Outdoor Features
- Patio
- Front Porch
Schools
- Iowa Elementary School
- Mrachek Middle School
- Gateway High School
Utilities
- Forced Air Heating and Cooling System
Listing and Financial Details
- Security Deposit $2,500
- Property Available on 10/24/25
- The owner pays for association fees, taxes, trash collection
- 12 Month Lease Term
- $40 Application Fee
Community Details
Overview
- Parkway Point Subdivision
Pet Policy
- Pet Deposit $300
- $35 Monthly Pet Rent
- Breed Restrictions
Map
Source: REcolorado®
MLS Number: 5262484
APN: 1975-16-2-15-011
- 17216 E Alameda Pkwy
- 17095 E Alameda Pkwy
- 461 S Salida St
- 449 S Salida St
- 17094 E Virginia Ave
- 17055 E Alameda Pkwy
- 17054 E Virginia Ave
- 17543 E Virginia Ave
- 494 S Rifle St
- 496 S Salida St
- 489 S Salida St
- 479 S Salida St
- Pearl Plan at Buckley Yard
- Boston Plan at Buckley Yard
- Fallon Plan at Buckley Yard
- Chicago Plan at Buckley Yard
- Moonstone Plan at Buckley Yard
- Foster Plan at Buckley Yard
- Lapis Plan at Buckley Yard
- Fleming Plan at Buckley Yard
- 17216 E Alameda Pkwy
- 17036 E Ohio Dr
- 882 S Uravan Ct
- 18031 E Kentucky Ave Unit 103
- 17053 E Tennessee Dr Unit 212
- 17053 E Tennessee Dr Unit 207
- 18103 E Kentucky Ave Unit 203
- 18163 E Kentucky Ave
- 17333 E Kansas Place
- 15911 E Dakota Place Unit 301
- 16601 E Alameda Place
- 401 S Kalispell Way Unit 104
- 1191 S Richfield St
- 15720 E Alameda Pkwy
- 298 S Jasper Cir
- 646 S Joplin St
- 912 S Yampa St Unit Foxdale Condominium
- 16651 E Arizona Place
- 912 S Yampa St Unit 203
- 913 S Zeno Way Unit 206
