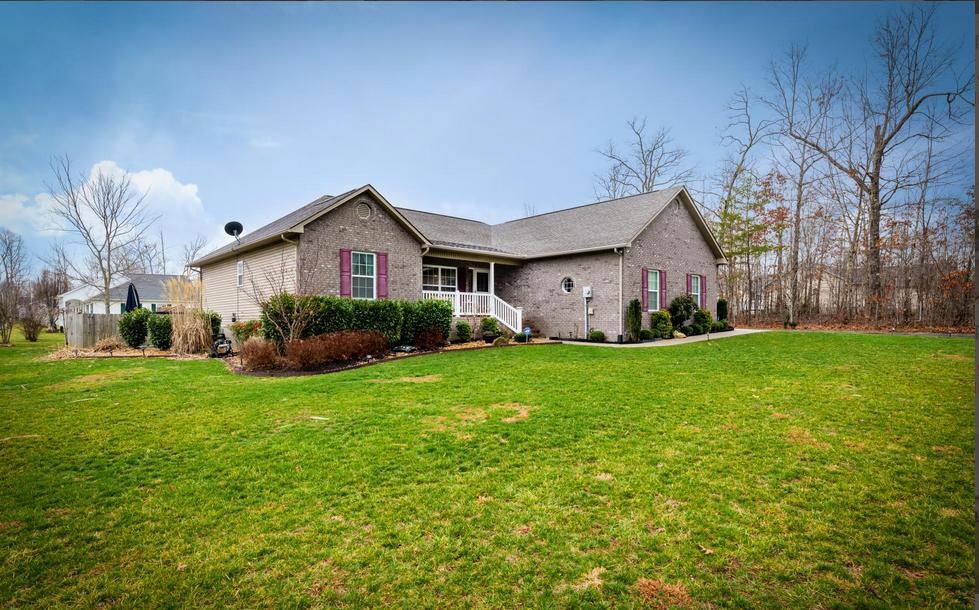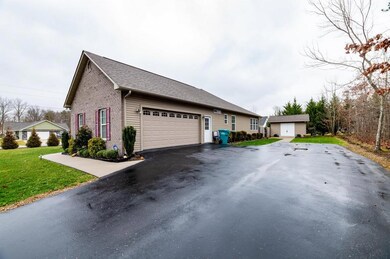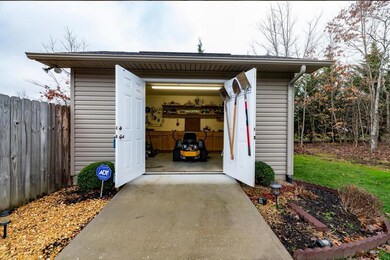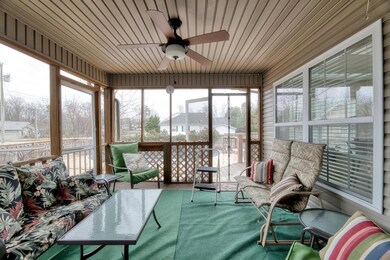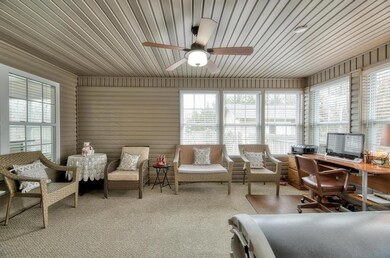
591 Spruce Loop Crossville, TN 38555
Highlights
- Spa
- Countryside Views
- Traditional Architecture
- RV Access or Parking
- Deck
- Cathedral Ceiling
About This Home
As of April 2022COUNTRY LIVING WITH A MODERN TOUCH
This home boasts over 2000 sqft with vaulted ceiling in the main living area, spacious kitchen with stainless appliances and granite countertops with breakfast bar. Dining room overlooks a luscious back yard with a new swimming pool and hot tub. Split floor plan with Huge Master bedroom with walk-in closet, trey ceiling and ensuite with new step tub/shower. Bonus room off of master for office space/ work out space or sitting room. Bedrooms 1 and 2 along with 2nd bath for the home offer good space and privacy for your guests. Outdoor space with beautiful landscaping and lighting, privacy fence for the back yard/pool and hot tub area, Detached workshop with heat and air, paved driveway.
Last Agent to Sell the Property
Mark Moussa
eXp Realty, LLC License #326364 Listed on: 01/17/2020
Last Buyer's Agent
Sheila Tallant
ERA Blue Key Properties
Home Details
Home Type
- Single Family
Est. Annual Taxes
- $323
Year Built
- Built in 2012
Lot Details
- 0.5 Acre Lot
- Privacy Fence
Parking
- 2 Car Garage
- Side or Rear Entrance to Parking
- RV Access or Parking
Home Design
- Traditional Architecture
- Frame Construction
- Vinyl Siding
Interior Spaces
- 2,062 Sq Ft Home
- Wired For Data
- Tray Ceiling
- Cathedral Ceiling
- Gas Log Fireplace
- Brick Fireplace
- Insulated Windows
- Family Room
- Formal Dining Room
- Bonus Room
- Sun or Florida Room
- Screened Porch
- Storage Room
- Countryside Views
- Crawl Space
- Home Security System
Kitchen
- Eat-In Kitchen
- Self-Cleaning Oven
- Microwave
- Dishwasher
- Disposal
Flooring
- Wood
- Carpet
- Tile
Bedrooms and Bathrooms
- 3 Bedrooms
- Primary Bedroom on Main
- Walk-In Closet
- 2 Full Bathrooms
- Whirlpool Bathtub
- Walk-in Shower
Laundry
- Laundry Room
- Washer and Dryer Hookup
Pool
- Spa
- Above Ground Pool
Outdoor Features
- Deck
- Separate Outdoor Workshop
- Outdoor Storage
- Storage Shed
Utilities
- Zoned Heating and Cooling System
- Heating System Uses Natural Gas
- Internet Available
Community Details
- No Home Owners Association
- Spruce View Sub Subdivision
Listing and Financial Details
- Property Available on 1/26/20
- Assessor Parcel Number 112l N 007.00
Ownership History
Purchase Details
Home Financials for this Owner
Home Financials are based on the most recent Mortgage that was taken out on this home.Purchase Details
Home Financials for this Owner
Home Financials are based on the most recent Mortgage that was taken out on this home.Purchase Details
Home Financials for this Owner
Home Financials are based on the most recent Mortgage that was taken out on this home.Purchase Details
Home Financials for this Owner
Home Financials are based on the most recent Mortgage that was taken out on this home.Purchase Details
Similar Homes in Crossville, TN
Home Values in the Area
Average Home Value in this Area
Purchase History
| Date | Type | Sale Price | Title Company |
|---|---|---|---|
| Warranty Deed | $250,000 | None Available | |
| Warranty Deed | $189,000 | -- | |
| Warranty Deed | $187,000 | -- | |
| Warranty Deed | $174,900 | -- | |
| Warranty Deed | $21,000 | -- |
Mortgage History
| Date | Status | Loan Amount | Loan Type |
|---|---|---|---|
| Open | $11,500 | New Conventional | |
| Previous Owner | $90,000 | Unknown | |
| Previous Owner | $183,612 | FHA | |
| Previous Owner | $148,665 | Commercial | |
| Previous Owner | $153,000 | Commercial |
Property History
| Date | Event | Price | Change | Sq Ft Price |
|---|---|---|---|---|
| 07/23/2025 07/23/25 | Pending | -- | -- | -- |
| 05/31/2025 05/31/25 | Price Changed | $441,000 | -0.5% | $202 / Sq Ft |
| 04/10/2025 04/10/25 | Price Changed | $443,000 | +2.3% | $203 / Sq Ft |
| 04/10/2025 04/10/25 | Price Changed | $433,000 | -3.8% | $199 / Sq Ft |
| 04/10/2025 04/10/25 | For Sale | $449,900 | 0.0% | $206 / Sq Ft |
| 02/05/2025 02/05/25 | Pending | -- | -- | -- |
| 01/08/2025 01/08/25 | For Sale | $449,900 | +26.1% | $206 / Sq Ft |
| 04/18/2022 04/18/22 | Sold | $356,900 | +2.0% | $193 / Sq Ft |
| 02/09/2022 02/09/22 | Pending | -- | -- | -- |
| 02/04/2022 02/04/22 | For Sale | $349,900 | +40.0% | $190 / Sq Ft |
| 04/14/2020 04/14/20 | Sold | $250,000 | +32.3% | $121 / Sq Ft |
| 04/17/2015 04/17/15 | Sold | $189,000 | +1.1% | $102 / Sq Ft |
| 06/28/2013 06/28/13 | Sold | $187,000 | +6.9% | $90 / Sq Ft |
| 08/29/2012 08/29/12 | Sold | $174,900 | -- | $93 / Sq Ft |
Tax History Compared to Growth
Tax History
| Year | Tax Paid | Tax Assessment Tax Assessment Total Assessment is a certain percentage of the fair market value that is determined by local assessors to be the total taxable value of land and additions on the property. | Land | Improvement |
|---|---|---|---|---|
| 2024 | $896 | $78,975 | $6,250 | $72,725 |
| 2023 | $896 | $78,975 | $0 | $0 |
| 2022 | $1,375 | $78,975 | $6,250 | $72,725 |
| 2021 | $1,268 | $54,775 | $5,000 | $49,775 |
| 2020 | $857 | $54,775 | $5,000 | $49,775 |
| 2019 | $1,180 | $54,775 | $5,000 | $49,775 |
| 2018 | $1,180 | $54,775 | $5,000 | $49,775 |
| 2017 | $1,180 | $54,775 | $5,000 | $49,775 |
| 2016 | $1,097 | $50,850 | $5,000 | $45,850 |
| 2015 | $1,046 | $49,150 | $5,000 | $44,150 |
| 2014 | $997 | $49,162 | $0 | $0 |
Agents Affiliated with this Home
-
Tina Mathis

Seller's Agent in 2025
Tina Mathis
Remax Freedom
(423) 435-7616
100 Total Sales
-
M
Seller's Agent in 2020
Mark Moussa
eXp Realty, LLC
-
S
Buyer's Agent in 2020
Sheila Tallant
ERA Blue Key Properties
-
C
Seller's Agent in 2015
Chris Bennett
Crossville Realty
-
Kathy Randolph
K
Buyer's Agent in 2015
Kathy Randolph
Berkshire Hathaway HomeServices Southern Realty
(931) 250-1299
30 Total Sales
-
Janice Hamby

Seller's Agent in 2013
Janice Hamby
Third Tennessee Realty and Associates LLC
(931) 335-0524
215 Total Sales
Map
Source: East Tennessee REALTORS® MLS
MLS Number: 1105157
APN: 112L-N-007.00
- Lot 1736 Satsuma Dr
- Lot 1735 Satsuma Dr
- 0 Satsuma Dr Unit RTC2774380
- 0 Satsuma Dr Unit RTC2774370
- 129 Canary Ct
- 0 Sweetgum Dr Unit 1257379
- 0 Peachtree Dr Unit 1286452
- 0 Peachtree Dr Unit 233439
- 0 Peachtree Dr Unit 1284131
- 435 Magnolia Ln
- 111 Sycamore Dr
- 217 Sandpiper Loop
- 80 Peachtree Dr
- 490 River Bend Dr
- 101 Sandpiper Loop
- 138 Magnolia Ln
- 669 Myrtle Ave
- 80 Hickory Hollow Rd Unit 164
