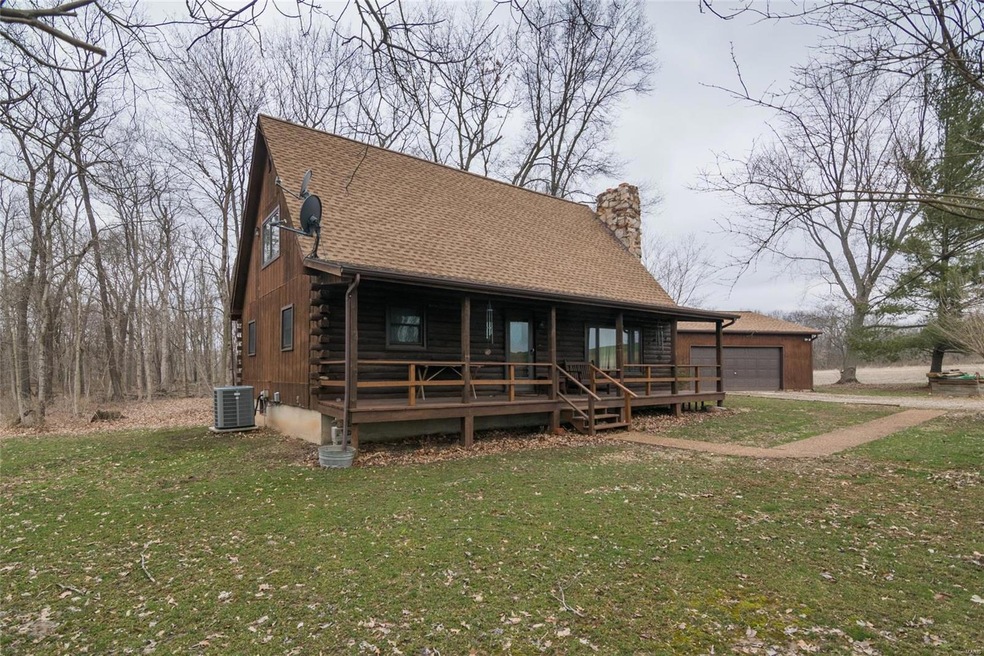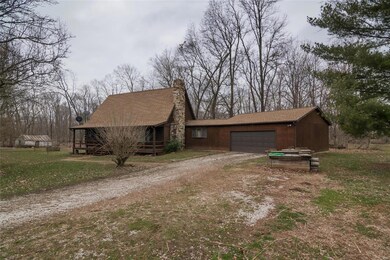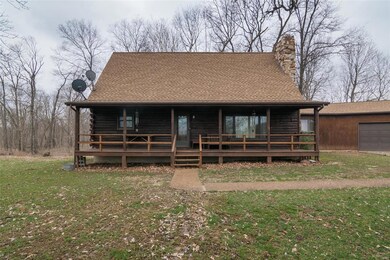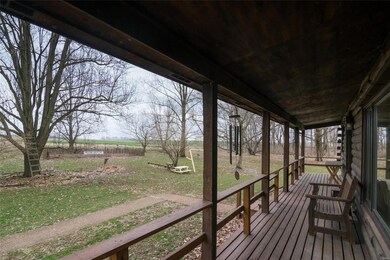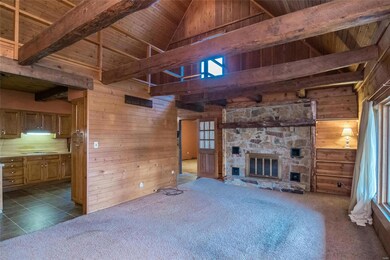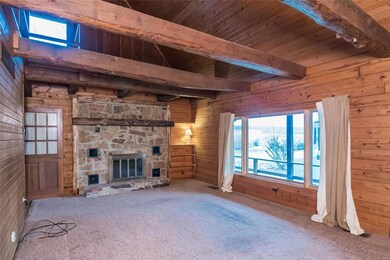
591 Sugar Loaf Rd Greenville, IL 62246
Highlights
- 6 Acre Lot
- Creek On Lot
- Cathedral Ceiling
- Deck
- Wooded Lot
- Loft
About This Home
As of July 2025Looking for rustic living on 6 Acres??? You will fall in love with the beautiful wooded scenery that surrounds this LOG CABIN and its 6 ACRES! The covered front porch is the length of the entire front of the house, it is perfect to sit on and enjoy nature. Right when you walk in you will notice the large log beams and extremely tall ceilings. Curl up in the living room next to the cozy wood burning fireplace. There is a possible 4th bedroom/very large mud room. In the oversized garage there is plenty of room for a workshop area as well. The unfinished basement is great for extra storage or could be finished to add more square footage to the home. This cabin is only 5 minutes from Pocahontas restaurants and Copper Dock Winery.
Last Agent to Sell the Property
RE/MAX Alliance License #475172936 Listed on: 03/26/2019

Home Details
Home Type
- Single Family
Est. Annual Taxes
- $5,202
Lot Details
- 6 Acre Lot
- Wooded Lot
- Backs to Trees or Woods
Parking
- 2 Car Attached Garage
- Oversized Parking
- Additional Parking
Home Design
- Rustic Architecture
- Cabin
- Log Siding
- Cedar
Interior Spaces
- 1,664 Sq Ft Home
- 1.5-Story Property
- Cathedral Ceiling
- Wood Burning Fireplace
- Mud Room
- Living Room with Fireplace
- Combination Dining and Living Room
- Den
- Loft
- Partially Carpeted
- Unfinished Basement
- Basement Fills Entire Space Under The House
- Eat-In Kitchen
Bedrooms and Bathrooms
- 2 Full Bathrooms
- Shower Only
Laundry
- Dryer
- Washer
Outdoor Features
- Creek On Lot
- Deck
- Covered patio or porch
Schools
- Bond Dist 2 Elementary And Middle School
- Greenville High School
Utilities
- Forced Air Heating and Cooling System
- Electric Water Heater
- Septic System
Listing and Financial Details
- Assessor Parcel Number 07-12-01-206-001
Ownership History
Purchase Details
Home Financials for this Owner
Home Financials are based on the most recent Mortgage that was taken out on this home.Purchase Details
Home Financials for this Owner
Home Financials are based on the most recent Mortgage that was taken out on this home.Purchase Details
Home Financials for this Owner
Home Financials are based on the most recent Mortgage that was taken out on this home.Purchase Details
Purchase Details
Similar Homes in Greenville, IL
Home Values in the Area
Average Home Value in this Area
Purchase History
| Date | Type | Sale Price | Title Company |
|---|---|---|---|
| Warranty Deed | $325,000 | Highland Community Title | |
| Warranty Deed | $315,000 | Highland Community Title | |
| Warranty Deed | $175,000 | None Available | |
| Quit Claim Deed | $1,500 | None Available | |
| Interfamily Deed Transfer | -- | -- |
Mortgage History
| Date | Status | Loan Amount | Loan Type |
|---|---|---|---|
| Open | $260,000 | New Conventional | |
| Previous Owner | $252,000 | New Conventional | |
| Previous Owner | $115,000 | New Conventional | |
| Previous Owner | $115,000 | New Conventional |
Property History
| Date | Event | Price | Change | Sq Ft Price |
|---|---|---|---|---|
| 07/09/2025 07/09/25 | Sold | $325,000 | 0.0% | $195 / Sq Ft |
| 05/17/2025 05/17/25 | For Sale | $325,000 | +3.2% | $195 / Sq Ft |
| 10/18/2024 10/18/24 | Pending | -- | -- | -- |
| 10/01/2024 10/01/24 | Sold | $315,000 | 0.0% | $189 / Sq Ft |
| 08/06/2024 08/06/24 | Price Changed | $315,000 | -3.1% | $189 / Sq Ft |
| 07/10/2024 07/10/24 | For Sale | $325,000 | +3.2% | $195 / Sq Ft |
| 07/04/2024 07/04/24 | Off Market | $315,000 | -- | -- |
| 05/23/2019 05/23/19 | Sold | $175,000 | -5.4% | $105 / Sq Ft |
| 04/22/2019 04/22/19 | Pending | -- | -- | -- |
| 04/16/2019 04/16/19 | Price Changed | $185,000 | -2.6% | $111 / Sq Ft |
| 03/26/2019 03/26/19 | For Sale | $190,000 | -- | $114 / Sq Ft |
Tax History Compared to Growth
Tax History
| Year | Tax Paid | Tax Assessment Tax Assessment Total Assessment is a certain percentage of the fair market value that is determined by local assessors to be the total taxable value of land and additions on the property. | Land | Improvement |
|---|---|---|---|---|
| 2023 | $5,202 | $76,885 | $10,579 | $66,306 |
| 2022 | $5,046 | $72,677 | $10,000 | $62,677 |
| 2021 | $4,139 | $56,938 | $7,000 | $49,938 |
| 2020 | $4,207 | $56,938 | $7,000 | $49,938 |
| 2019 | $4,209 | $56,938 | $7,000 | $49,938 |
| 2018 | $4,199 | $56,938 | $7,000 | $49,938 |
| 2016 | $4,470 | $56,938 | $7,000 | $49,938 |
| 2015 | $4,409 | $56,938 | $7,000 | $49,938 |
| 2013 | $438 | $58,492 | $6,999 | $51,493 |
| 2011 | $3,915 | $58,492 | $6,999 | $51,493 |
Agents Affiliated with this Home
-
Kris Dempsey

Seller's Agent in 2025
Kris Dempsey
Equity Realty Group, LLC
(618) 567-7531
173 Total Sales
-
Carl Henrichs

Buyer's Agent in 2025
Carl Henrichs
Equity Realty Group, LLC
(618) 616-1930
365 Total Sales
-
Yvonne Green

Seller's Agent in 2024
Yvonne Green
Equity Realty Group, LLC
(618) 781-0417
71 Total Sales
-
Ashley Cress

Seller's Agent in 2019
Ashley Cress
RE/MAX
(618) 530-9504
178 Total Sales
Map
Source: MARIS MLS
MLS Number: MIS19015593
APN: 07-12-01-206-001
- 751 Lienzengen Rd
- 112 Blaine St
- 0 W State Street Lot 3 Unit MAR24014942
- 0 W State Street Lot 2 Unit MAR24014905
- 0 W State Street Lot 1 Unit MAR24014842
- 515 Stevenson Dr
- 39 W State St
- 38 W State St
- 35 W State St
- 34 W State St
- 33 W State St
- 32 W State St
- 29 W State St
- 37 W State St
- 36 W State St
- 26 W State St
- 25 W State St
- 24 W State St
- 23 W State St
- 22 W State St
