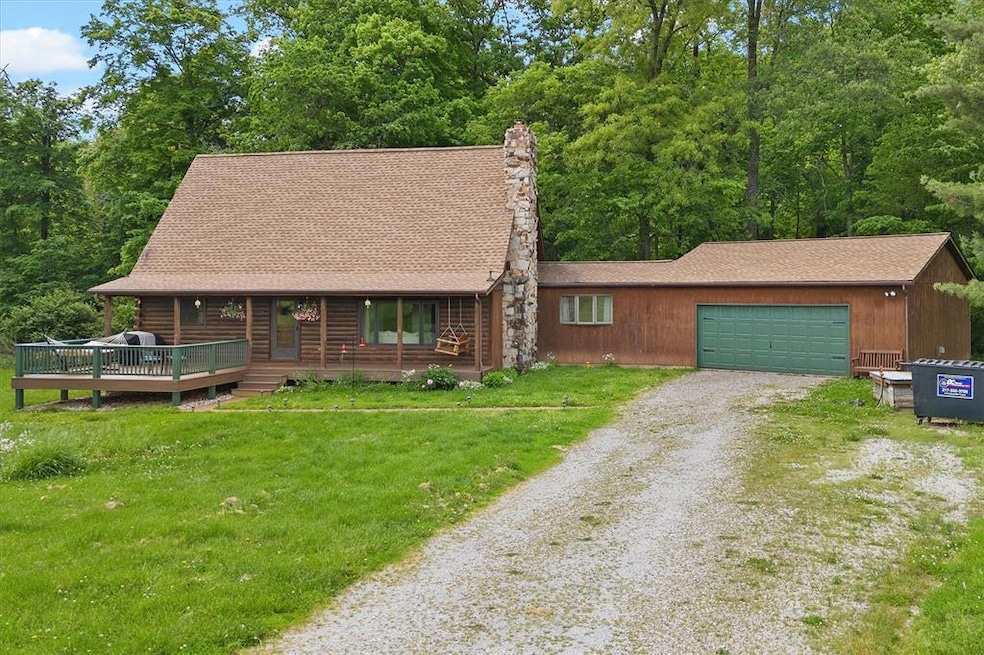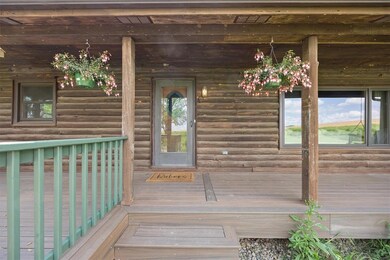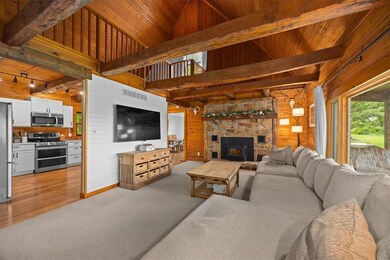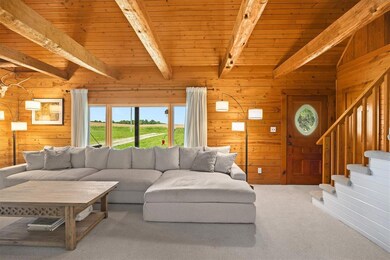
591 Sugar Loaf Rd Greenville, IL 62246
Highlights
- 6 Acre Lot
- Loft
- No HOA
- Wood Flooring
- 1 Fireplace
- Living Room
About This Home
As of July 2025Charming 1.5-story log home nestled on 6 private, wooded acres offers a perfect blend of rustic charm and modern comfort. This 3-bedroom, 2-bathroom retreat features an updated kitchen with contemporary finishes, quartz countertops, newer appliances, ideal for everyday living or entertaining. The spacious main living area boasts warm wood interiors and abundant natural light along with a wood burning fireplace. Very unique loft with exposed wood beams. A large, unfinished basement provides ample storage or potential for additional living space. Enjoy peaceful mornings on a maintenance free deck and the convenience of a 2-car attached garage, with a 30 AMP RV hookup. A true haven for nature lovers seeking tranquility and privacy. 10 minutes from the interstate but you feel as if you are secluded, best of both worlds. Schedule a showing today!
Last Agent to Sell the Property
Equity Realty Group, LLC License #475127899 Listed on: 05/16/2025
Home Details
Home Type
- Single Family
Est. Annual Taxes
- $5,202
Year Built
- Built in 1979
Lot Details
- 6 Acre Lot
- Lot Dimensions are 528x492
Parking
- 2 Car Garage
- Garage Door Opener
- Additional Parking
Home Design
- Log Siding
- Concrete Perimeter Foundation
Interior Spaces
- 1,664 Sq Ft Home
- 1.5-Story Property
- 1 Fireplace
- Living Room
- Dining Room
- Loft
- Unfinished Basement
- Partial Basement
Kitchen
- <<microwave>>
- Dishwasher
Flooring
- Wood
- Carpet
- Luxury Vinyl Plank Tile
Bedrooms and Bathrooms
- 3 Bedrooms
Outdoor Features
- Playground
Schools
- Bond Dist 2 Elementary And Middle School
- Greenville High School
Utilities
- Forced Air Heating and Cooling System
- Well
Community Details
- No Home Owners Association
Listing and Financial Details
- Assessor Parcel Number 07-12-01-206-001
Ownership History
Purchase Details
Home Financials for this Owner
Home Financials are based on the most recent Mortgage that was taken out on this home.Purchase Details
Home Financials for this Owner
Home Financials are based on the most recent Mortgage that was taken out on this home.Purchase Details
Home Financials for this Owner
Home Financials are based on the most recent Mortgage that was taken out on this home.Purchase Details
Purchase Details
Similar Homes in Greenville, IL
Home Values in the Area
Average Home Value in this Area
Purchase History
| Date | Type | Sale Price | Title Company |
|---|---|---|---|
| Warranty Deed | $325,000 | Highland Community Title | |
| Warranty Deed | $315,000 | Highland Community Title | |
| Warranty Deed | $175,000 | None Available | |
| Quit Claim Deed | $1,500 | None Available | |
| Interfamily Deed Transfer | -- | -- |
Mortgage History
| Date | Status | Loan Amount | Loan Type |
|---|---|---|---|
| Open | $260,000 | New Conventional | |
| Previous Owner | $252,000 | New Conventional | |
| Previous Owner | $115,000 | New Conventional | |
| Previous Owner | $115,000 | New Conventional |
Property History
| Date | Event | Price | Change | Sq Ft Price |
|---|---|---|---|---|
| 07/09/2025 07/09/25 | Sold | $325,000 | 0.0% | $195 / Sq Ft |
| 05/17/2025 05/17/25 | For Sale | $325,000 | +3.2% | $195 / Sq Ft |
| 10/18/2024 10/18/24 | Pending | -- | -- | -- |
| 10/01/2024 10/01/24 | Sold | $315,000 | 0.0% | $189 / Sq Ft |
| 08/06/2024 08/06/24 | Price Changed | $315,000 | -3.1% | $189 / Sq Ft |
| 07/10/2024 07/10/24 | For Sale | $325,000 | +3.2% | $195 / Sq Ft |
| 07/04/2024 07/04/24 | Off Market | $315,000 | -- | -- |
| 05/23/2019 05/23/19 | Sold | $175,000 | -5.4% | $105 / Sq Ft |
| 04/22/2019 04/22/19 | Pending | -- | -- | -- |
| 04/16/2019 04/16/19 | Price Changed | $185,000 | -2.6% | $111 / Sq Ft |
| 03/26/2019 03/26/19 | For Sale | $190,000 | -- | $114 / Sq Ft |
Tax History Compared to Growth
Tax History
| Year | Tax Paid | Tax Assessment Tax Assessment Total Assessment is a certain percentage of the fair market value that is determined by local assessors to be the total taxable value of land and additions on the property. | Land | Improvement |
|---|---|---|---|---|
| 2023 | $5,202 | $76,885 | $10,579 | $66,306 |
| 2022 | $5,046 | $72,677 | $10,000 | $62,677 |
| 2021 | $4,139 | $56,938 | $7,000 | $49,938 |
| 2020 | $4,207 | $56,938 | $7,000 | $49,938 |
| 2019 | $4,209 | $56,938 | $7,000 | $49,938 |
| 2018 | $4,199 | $56,938 | $7,000 | $49,938 |
| 2016 | $4,470 | $56,938 | $7,000 | $49,938 |
| 2015 | $4,409 | $56,938 | $7,000 | $49,938 |
| 2013 | $438 | $58,492 | $6,999 | $51,493 |
| 2011 | $3,915 | $58,492 | $6,999 | $51,493 |
Agents Affiliated with this Home
-
Kris Dempsey

Seller's Agent in 2025
Kris Dempsey
Equity Realty Group, LLC
(618) 567-7531
173 Total Sales
-
Carl Henrichs

Buyer's Agent in 2025
Carl Henrichs
Equity Realty Group, LLC
(618) 616-1930
366 Total Sales
-
Yvonne Green

Seller's Agent in 2024
Yvonne Green
Equity Realty Group, LLC
(618) 781-0417
72 Total Sales
-
Ashley Cress

Seller's Agent in 2019
Ashley Cress
RE/MAX
(618) 530-9504
177 Total Sales
Map
Source: MARIS MLS
MLS Number: MIS25033441
APN: 07-12-01-206-001
- 751 Lienzengen Rd
- 112 Blaine St
- 0 W State Street Lot 3 Unit MAR24014942
- 0 W State Street Lot 2 Unit MAR24014905
- 0 W State Street Lot 1 Unit MAR24014842
- 515 Stevenson Dr
- 39 W State St
- 38 W State St
- 35 W State St
- 34 W State St
- 33 W State St
- 32 W State St
- 29 W State St
- 37 W State St
- 36 W State St
- 26 W State St
- 25 W State St
- 24 W State St
- 23 W State St
- 22 W State St






