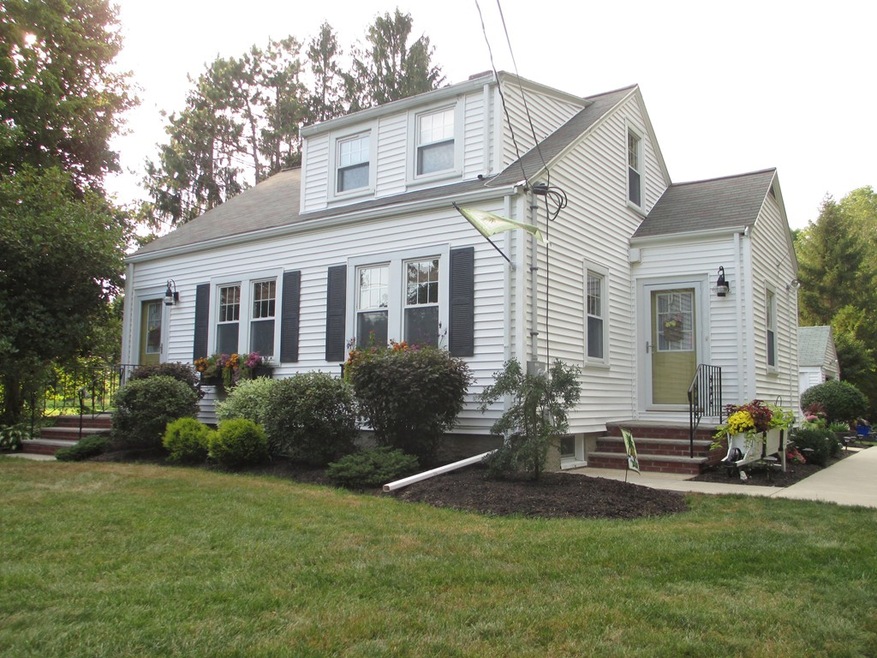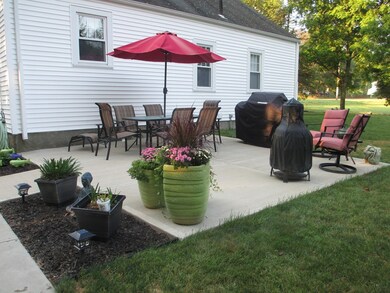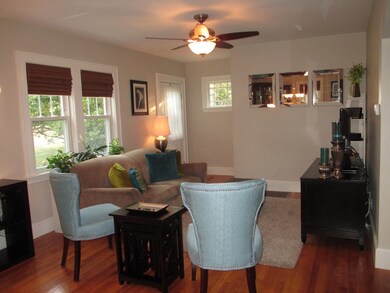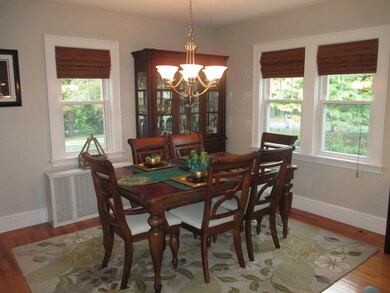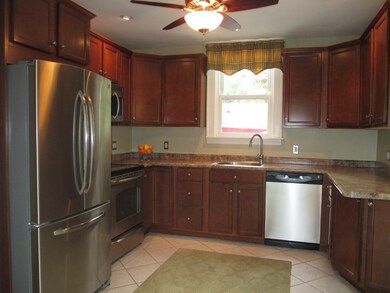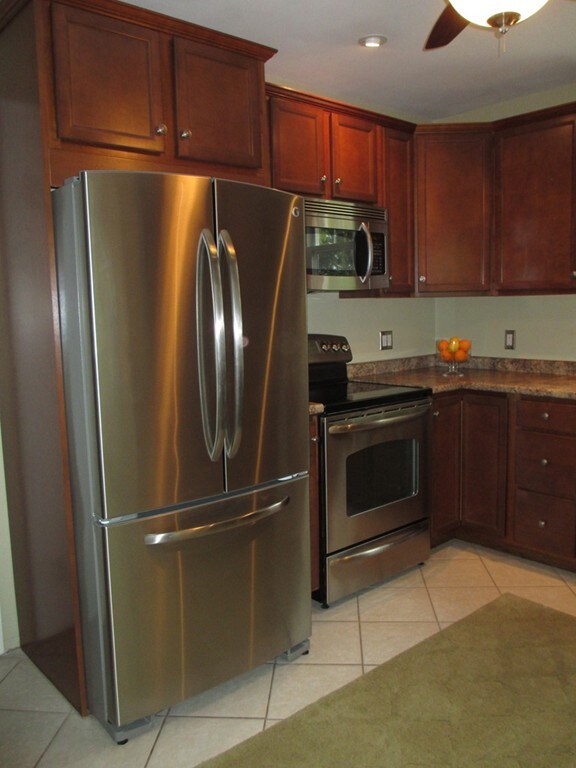
591 Tremont St Taunton, MA 02780
Westville NeighborhoodEstimated Value: $468,379 - $536,000
Highlights
- Open Floorplan
- Wooded Lot
- Main Floor Primary Bedroom
- Cape Cod Architecture
- Wood Flooring
- Solid Surface Countertops
About This Home
As of October 2015Updated 3 bedroom, 1 bath cape, on 1.06 acres, that is move in ready! Located in the Friedman school district! Central air! Updated kitchen with stainless steel appliances and beautiful cabinets. Open living and dining room with hardwood floors throughout. Master bedroom on first floor and two additional bedrooms on second floor. Bathroom has been upgraded with custom tile work and granite countertop. Large basement with tons of storage! Beautiful landscaping, large patio and one car detached garage. All the charm of an older house with modern updates, just move right in!
Home Details
Home Type
- Single Family
Est. Annual Taxes
- $3,194
Year Built
- Built in 1940 | Remodeled
Lot Details
- 1.06 Acre Lot
- Wooded Lot
Parking
- 1 Car Detached Garage
- Off-Street Parking
Home Design
- Cape Cod Architecture
- Frame Construction
- Shingle Roof
- Concrete Perimeter Foundation
Interior Spaces
- 1,176 Sq Ft Home
- Open Floorplan
- Wainscoting
- Ceiling Fan
- Recessed Lighting
- Insulated Windows
- Insulated Doors
- Combination Dining and Living Room
- Center Hall
- Attic Access Panel
- Storm Doors
Kitchen
- Oven
- Cooktop
- ENERGY STAR Qualified Refrigerator
- Plumbed For Ice Maker
- ENERGY STAR Qualified Dishwasher
- Stainless Steel Appliances
- Solid Surface Countertops
Flooring
- Wood
- Ceramic Tile
Bedrooms and Bathrooms
- 3 Bedrooms
- Primary Bedroom on Main
- Linen Closet
- 1 Full Bathroom
- Bathtub with Shower
Laundry
- ENERGY STAR Qualified Dryer
- ENERGY STAR Qualified Washer
Basement
- Basement Fills Entire Space Under The House
- Laundry in Basement
Eco-Friendly Details
- Energy-Efficient Thermostat
Schools
- Bennet Elementary School
- Friedman Middle School
- THS High School
Utilities
- Central Air
- 1 Cooling Zone
- 1 Heating Zone
- Heating System Uses Oil
- Heating System Uses Steam
- 200+ Amp Service
- Private Water Source
- Oil Water Heater
- Private Sewer
- High Speed Internet
- Cable TV Available
Listing and Financial Details
- Assessor Parcel Number M:49 L:11 U:,2981875
Ownership History
Purchase Details
Home Financials for this Owner
Home Financials are based on the most recent Mortgage that was taken out on this home.Purchase Details
Home Financials for this Owner
Home Financials are based on the most recent Mortgage that was taken out on this home.Similar Homes in Taunton, MA
Home Values in the Area
Average Home Value in this Area
Purchase History
| Date | Buyer | Sale Price | Title Company |
|---|---|---|---|
| Mendes Sonya M | $255,000 | -- | |
| Griffiths Lisa A | $215,000 | -- | |
| Mellor Richard G | -- | -- |
Mortgage History
| Date | Status | Borrower | Loan Amount |
|---|---|---|---|
| Open | Mendes Sonya M | $242,250 | |
| Previous Owner | Mellor Richard G | $190,000 | |
| Previous Owner | Griffiths Lisa A | $165,000 | |
| Previous Owner | Mellor Richard G | $421,123 | |
| Previous Owner | Mellor Richard G | $32,136 |
Property History
| Date | Event | Price | Change | Sq Ft Price |
|---|---|---|---|---|
| 10/26/2015 10/26/15 | Sold | $255,000 | 0.0% | $217 / Sq Ft |
| 08/27/2015 08/27/15 | Off Market | $255,000 | -- | -- |
| 08/27/2015 08/27/15 | Pending | -- | -- | -- |
| 08/17/2015 08/17/15 | For Sale | $249,900 | -- | $213 / Sq Ft |
Tax History Compared to Growth
Tax History
| Year | Tax Paid | Tax Assessment Tax Assessment Total Assessment is a certain percentage of the fair market value that is determined by local assessors to be the total taxable value of land and additions on the property. | Land | Improvement |
|---|---|---|---|---|
| 2025 | $4,699 | $429,500 | $133,800 | $295,700 |
| 2024 | $4,531 | $404,900 | $133,800 | $271,100 |
| 2023 | $4,446 | $369,000 | $133,800 | $235,200 |
| 2022 | $4,190 | $317,900 | $111,800 | $206,100 |
| 2021 | $4,154 | $292,500 | $101,800 | $190,700 |
| 2020 | $3,991 | $268,600 | $101,800 | $166,800 |
| 2019 | $4,117 | $261,200 | $106,800 | $154,400 |
| 2018 | $102 | $247,000 | $107,800 | $139,200 |
| 2017 | $3,651 | $232,400 | $102,700 | $129,700 |
| 2016 | $3,304 | $210,700 | $99,700 | $111,000 |
| 2015 | $3,194 | $212,800 | $98,200 | $114,600 |
| 2014 | $3,021 | $206,800 | $98,200 | $108,600 |
Agents Affiliated with this Home
-
Andrew Hillman

Seller's Agent in 2015
Andrew Hillman
Hillman Real Estate
(617) 275-8100
97 Total Sales
Map
Source: MLS Property Information Network (MLS PIN)
MLS Number: 71890434
APN: TAUN-000049-000011
- 0 Tremont St Unit 73249875
- 14 Tremont St
- 70 Forest Hill Dr
- 1 Round Farm Rd
- 48 Round Farm Rd
- 52 Round Farm Rd
- 2 Round Farm Rd
- 1094 Glebe St
- 0 Old Dean St (Parcel 33)
- 30 Cara Cir
- Lot 1 Glebe St
- 482 Tremont St
- 0 Kimberly Rd
- 464 Tremont St
- 5R Valeda Rd
- 83 Peck St
- 24 Laneway St
- 112 Chris Dr
- 2 Colonial Dr Unit 2
- 29 Regatta Dr
- 591 Tremont St
- 589 Tremont St
- 589a Tremont St
- 590 Tremont St
- 595 Tremont St
- 592 Tremont St
- 555 Tremont St
- 594 Tremont St
- 594 Tremont St
- 596 Tremont St
- 587 Tremont St
- 585 Tremont St
- 586 Tremont St
- 582 Tremont St
- 603 Tremont St
- 578 Tremont St
- 18 Blue Grass Cir
- 18 Blue Grass Cir
- 580 Tremont St
- 28 Blue Grass Cir
