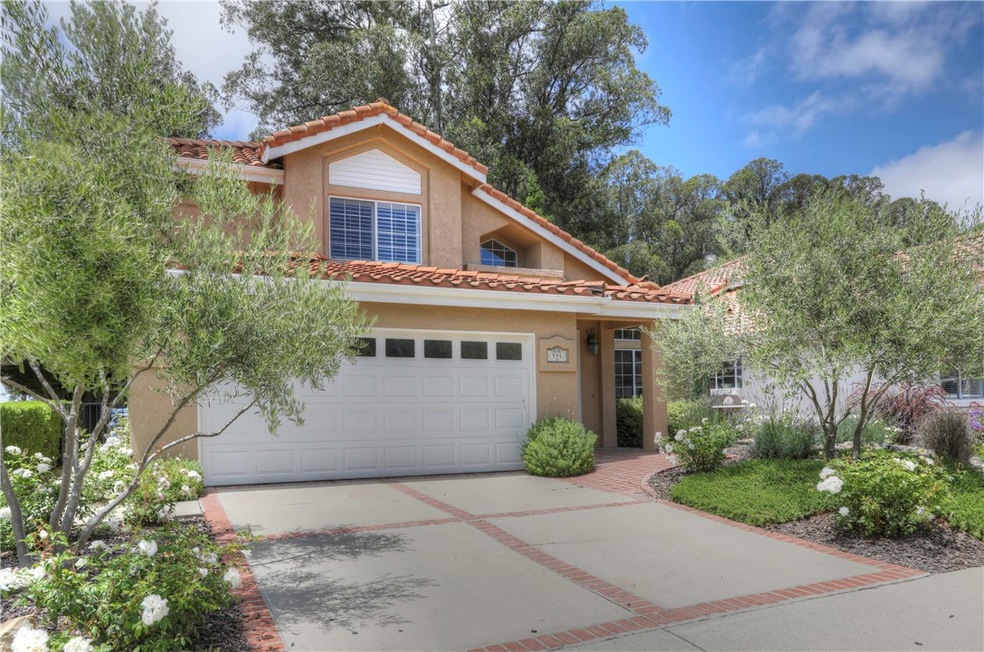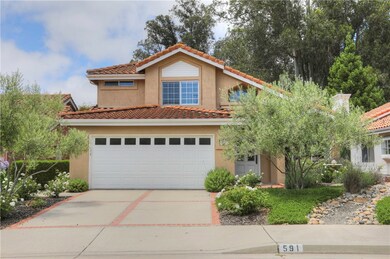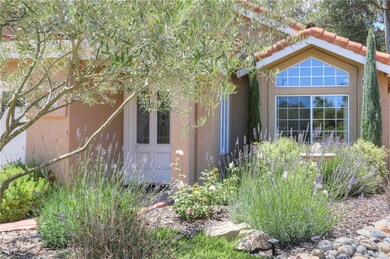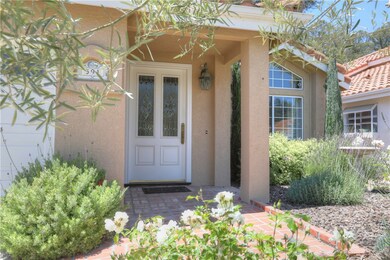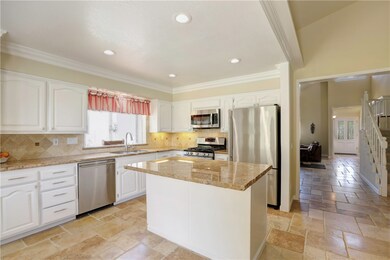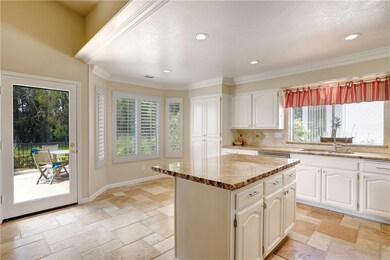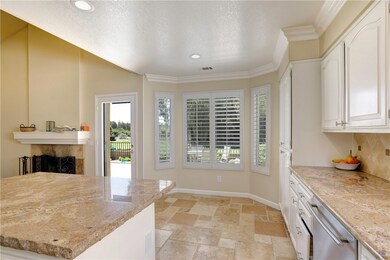
591 Woodgreen Way Nipomo, CA 93444
Blacklake NeighborhoodHighlights
- On Golf Course
- Open Floorplan
- Cathedral Ceiling
- RV Parking in Community
- Clubhouse
- Sauna
About This Home
As of October 2020Welcome to 591 Woodgreen Way. This home has a refined yet cozy feel. Enter into the transitional entry way which then flows into the living and dining area with continuous large tumbled travertine tile flooring and a high vaulted ceiling showing off the spacious open concept rooms. Step through a threshold into the open kitchen and family room with a fireplace, setting the tone for quality time together. This kitchen features white bright cabnetry, granite counter tops, a breakfast nook area, tumbled travertine tile flooring and under cabinet lighting. The master suite is positioned nicely on the main floor with a private bath, dual sinks, glass closure walk in shower and a spacious closet. Both the master and the kitchen have access doors out to the back patio looking over the green fairway enjoying the well maintained grass without having to mow it! The setting in the back yard is very open and serine.
The dedicated stair case leads to the two guest bedrooms with a Jack & Jill bath. The garage has been used as a gentleman workshop with a finished floor, great lighting and plenty of electrical outlets for many needs. The washer and dryer are tucked on the back wall of the garage with plenty of room to spare.
Last Agent to Sell the Property
The Wieland Team License #01901791 Listed on: 07/16/2020
Home Details
Home Type
- Single Family
Est. Annual Taxes
- $8,166
Year Built
- Built in 1990
Lot Details
- 4,356 Sq Ft Lot
- On Golf Course
- East Facing Home
- Wrought Iron Fence
- Density is up to 1 Unit/Acre
- Property is zoned REC
HOA Fees
- $121 Monthly HOA Fees
Parking
- 2 Car Direct Access Garage
- Parking Available
- Front Facing Garage
- Single Garage Door
- Garage Door Opener
- Driveway Level
Home Design
- Mediterranean Architecture
- Slab Foundation
- Concrete Roof
Interior Spaces
- 1,912 Sq Ft Home
- 2-Story Property
- Open Floorplan
- Cathedral Ceiling
- Gas Fireplace
- Plantation Shutters
- Family Room with Fireplace
- Family Room Off Kitchen
- Tile Flooring
- Golf Course Views
- Termite Clearance
Kitchen
- Open to Family Room
- Kitchen Island
- Granite Countertops
Bedrooms and Bathrooms
- 3 Bedrooms | 1 Main Level Bedroom
- Jack-and-Jill Bathroom
Laundry
- Laundry Room
- Laundry in Garage
Outdoor Features
- Patio
- Rain Gutters
- Rear Porch
Utilities
- Forced Air Heating System
- Natural Gas Connected
- Cable TV Available
Listing and Financial Details
- Tax Lot 2
- Tax Tract Number 1542
- Assessor Parcel Number 091444002
Community Details
Overview
- Black Lake/Fairways Association, Phone Number (805) 938-3131
- The Management Trust HOA
- Nipomo Subdivision
- Maintained Community
- RV Parking in Community
Amenities
- Sauna
- Clubhouse
- Recreation Room
Recreation
- Golf Course Community
- Bocce Ball Court
- Community Pool
- Community Spa
- Bike Trail
Ownership History
Purchase Details
Home Financials for this Owner
Home Financials are based on the most recent Mortgage that was taken out on this home.Purchase Details
Purchase Details
Home Financials for this Owner
Home Financials are based on the most recent Mortgage that was taken out on this home.Purchase Details
Home Financials for this Owner
Home Financials are based on the most recent Mortgage that was taken out on this home.Purchase Details
Home Financials for this Owner
Home Financials are based on the most recent Mortgage that was taken out on this home.Purchase Details
Home Financials for this Owner
Home Financials are based on the most recent Mortgage that was taken out on this home.Purchase Details
Home Financials for this Owner
Home Financials are based on the most recent Mortgage that was taken out on this home.Purchase Details
Home Financials for this Owner
Home Financials are based on the most recent Mortgage that was taken out on this home.Purchase Details
Home Financials for this Owner
Home Financials are based on the most recent Mortgage that was taken out on this home.Similar Homes in Nipomo, CA
Home Values in the Area
Average Home Value in this Area
Purchase History
| Date | Type | Sale Price | Title Company |
|---|---|---|---|
| Grant Deed | $640,000 | First American Title | |
| Interfamily Deed Transfer | -- | Accommodation | |
| Interfamily Deed Transfer | -- | Fidelity National Title Co | |
| Interfamily Deed Transfer | -- | None Available | |
| Grant Deed | $625,000 | First American Title Co | |
| Interfamily Deed Transfer | -- | Accommodation | |
| Interfamily Deed Transfer | -- | Fidelity National Title | |
| Interfamily Deed Transfer | -- | Multiple | |
| Interfamily Deed Transfer | -- | Multiple | |
| Grant Deed | $449,000 | Fidelity Title Company | |
| Grant Deed | $247,000 | First American Title Ins Co |
Mortgage History
| Date | Status | Loan Amount | Loan Type |
|---|---|---|---|
| Open | $350,000 | New Conventional | |
| Previous Owner | $493,800 | New Conventional | |
| Previous Owner | $484,350 | New Conventional | |
| Previous Owner | $500,000 | New Conventional | |
| Previous Owner | $297,567 | FHA | |
| Previous Owner | $203,500 | New Conventional | |
| Previous Owner | $100,000 | Credit Line Revolving | |
| Previous Owner | $244,000 | No Value Available | |
| Previous Owner | $247,000 | No Value Available |
Property History
| Date | Event | Price | Change | Sq Ft Price |
|---|---|---|---|---|
| 10/06/2020 10/06/20 | Sold | $640,000 | -1.4% | $335 / Sq Ft |
| 08/23/2020 08/23/20 | Pending | -- | -- | -- |
| 07/16/2020 07/16/20 | Price Changed | $649,000 | +44.5% | $339 / Sq Ft |
| 07/16/2020 07/16/20 | For Sale | $449,000 | -28.2% | $235 / Sq Ft |
| 05/18/2018 05/18/18 | Sold | $625,000 | -2.2% | $327 / Sq Ft |
| 04/22/2018 04/22/18 | Pending | -- | -- | -- |
| 03/16/2018 03/16/18 | For Sale | $639,000 | -- | $334 / Sq Ft |
Tax History Compared to Growth
Tax History
| Year | Tax Paid | Tax Assessment Tax Assessment Total Assessment is a certain percentage of the fair market value that is determined by local assessors to be the total taxable value of land and additions on the property. | Land | Improvement |
|---|---|---|---|---|
| 2024 | $8,166 | $679,172 | $313,056 | $366,116 |
| 2023 | $8,166 | $665,856 | $306,918 | $358,938 |
| 2022 | $8,069 | $652,800 | $300,900 | $351,900 |
| 2021 | $6,901 | $640,000 | $295,000 | $345,000 |
| 2020 | $7,004 | $650,250 | $312,120 | $338,130 |
| 2019 | $6,960 | $637,500 | $306,000 | $331,500 |
| 2018 | $6,363 | $571,514 | $254,572 | $316,942 |
| 2017 | $6,158 | $560,000 | $250,000 | $310,000 |
| 2016 | $5,426 | $513,000 | $230,000 | $283,000 |
| 2015 | $5,323 | $527,000 | $235,000 | $292,000 |
| 2014 | $4,675 | $443,000 | $195,000 | $248,000 |
Agents Affiliated with this Home
-
Cheri Wieland

Seller's Agent in 2020
Cheri Wieland
The Wieland Team
(805) 710-3444
2 in this area
89 Total Sales
-
LuAnn Borrego
L
Buyer's Agent in 2020
LuAnn Borrego
Concierge Realty
(805) 602-6282
8 in this area
12 Total Sales
-
T
Seller's Agent in 2018
Tom McNeill
Janine Lamond, Broker
-
J
Seller Co-Listing Agent in 2018
Janine Lamond
Janine Lamond, Broker
Map
Source: California Regional Multiple Listing Service (CRMLS)
MLS Number: PI20139189
APN: 091-444-002
- 534 Misty View Way
- 1346 Tourney Hill Ln Unit 67
- 1350 Tourney Hill Ln
- 1473 Willow Rd
- 0 Albert Way
- 808 Albert Way
- 1337 Black Sage Cir
- 675 Barberry Way
- 1790 Calle Laguna
- 1950 Lemon Ranch Rd
- 462 Camino Perillo
- 635 Shelter Ridge Place
- 1060 Dawn Rd
- 977 Jacqueline Place
- 1551 Pomeroy Rd
- 1225 Dawn Rd
- 2064 Westhampton Dr
- 1529 Pomeroy Rd
- 1431 Trail View Place
- 1012 Maggie Ln
