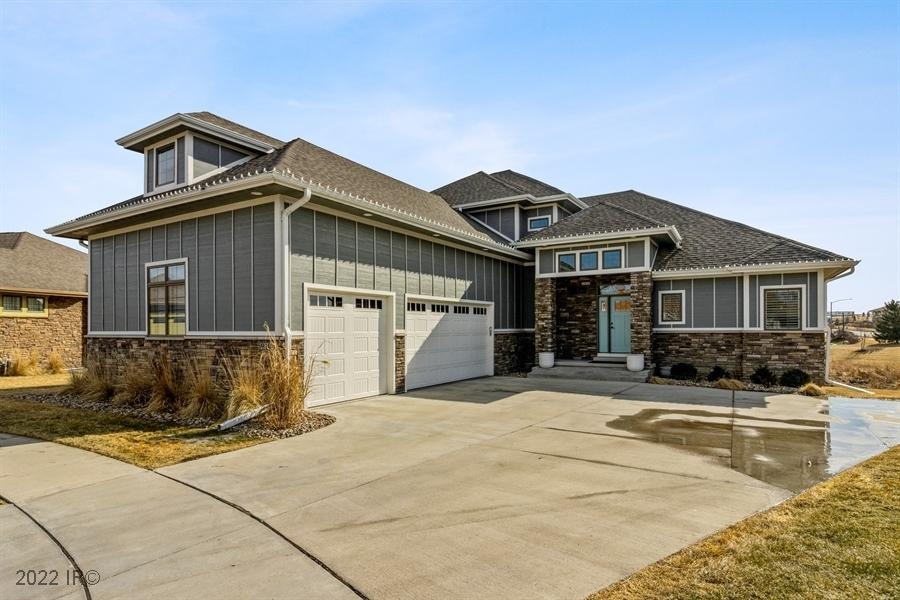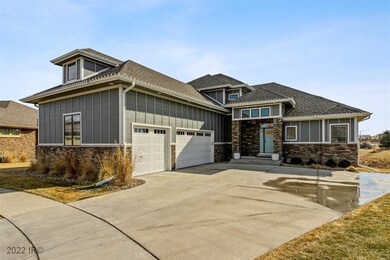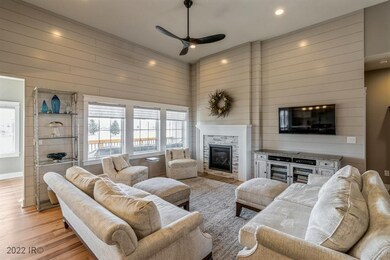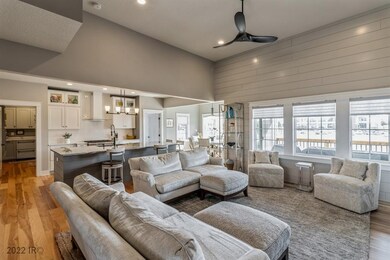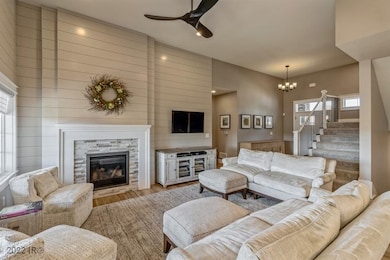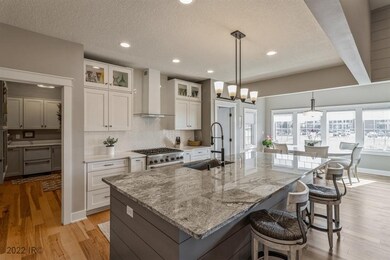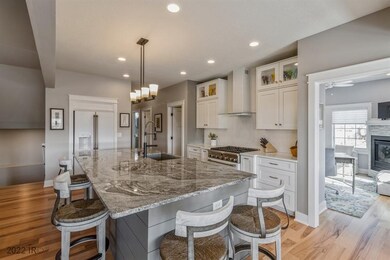
5910 Fairway Ct West Des Moines, IA 50266
Estimated Value: $726,000 - $774,624
Highlights
- Wood Flooring
- Main Floor Primary Bedroom
- Den
- Westridge Elementary School Rated A-
- 2 Fireplaces
- Cul-De-Sac
About This Home
As of May 2022Stunning, 5 Bedroom Home, Located In The Prestigious Village of Ponderosa * Open Concept With An Abundance Of Natural Light & Views Of The Natural Prairie Outside * The Beautifully Remodeled Kitchen & Added Butler's Pantry Features New Cabinets, Quartz Countertops, Café Appliances & Under Cabinet Lighting * Gorgeous Living Room Includes A New Fireplace, Custom Shiplap & Large Windows * Main Level Master Suite With Den * Newly Remodeled Master Bathroom Features Tile Flooring, Quartz Countertops, Soaker Tub, Luxury Tiled Shower With Dual Showerheads & Glass Doors * Office/Den With Fireplace * On The Second Level You'll Find 3 Bedrooms, Full Bath & An Extremely Large Rec Area * Oversized Bedroom 5 Has Been Added To The Walkout Lower Level, As Well As A Kitchenette * Updates To Include Custom Shiplap, All New Flooring (5" Hickory, Carpet & Tile), Ceiling Fans, Light Fixtures, Mirrors, LED Can Lighting, Window Coverings, Custom Closet Garage Organizers, Indoor Security System, Outdoor Security Light & Kinetico Soft Water System * Excellent Location, Close To Trails, Dining & Entertainment *
Home Details
Home Type
- Single Family
Est. Annual Taxes
- $10,342
Year Built
- Built in 2015
Lot Details
- 0.37 Acre Lot
- Cul-De-Sac
- Property is zoned PUDSF
HOA Fees
- $30 Monthly HOA Fees
Home Design
- Asphalt Shingled Roof
- Stone Siding
- Cement Board or Planked
Interior Spaces
- 3,274 Sq Ft Home
- 2-Story Property
- 2 Fireplaces
- Gas Log Fireplace
- Den
- Walk-Out Basement
Kitchen
- Eat-In Kitchen
- Stove
- Microwave
- Dishwasher
Flooring
- Wood
- Carpet
- Tile
Bedrooms and Bathrooms
- 5 Bedrooms | 1 Primary Bedroom on Main
Laundry
- Dryer
- Washer
Parking
- 3 Car Attached Garage
- Driveway
Outdoor Features
- Covered Deck
- Patio
Utilities
- Forced Air Heating and Cooling System
Community Details
- Venture Management Consult Association
Listing and Financial Details
- Assessor Parcel Number 32004127198015
Ownership History
Purchase Details
Purchase Details
Purchase Details
Home Financials for this Owner
Home Financials are based on the most recent Mortgage that was taken out on this home.Purchase Details
Home Financials for this Owner
Home Financials are based on the most recent Mortgage that was taken out on this home.Purchase Details
Home Financials for this Owner
Home Financials are based on the most recent Mortgage that was taken out on this home.Purchase Details
Home Financials for this Owner
Home Financials are based on the most recent Mortgage that was taken out on this home.Purchase Details
Home Financials for this Owner
Home Financials are based on the most recent Mortgage that was taken out on this home.Similar Homes in the area
Home Values in the Area
Average Home Value in this Area
Purchase History
| Date | Buyer | Sale Price | Title Company |
|---|---|---|---|
| Hammond Nancy I | -- | None Available | |
| Hammond Nancy I | -- | None Available | |
| Hammond Nancy I | $535,000 | None Available | |
| Lonzarich Dennis | -- | -- | |
| Design Build Masters Llc | -- | None Available | |
| Lonzarich Dennis S | $120,000 | None Available | |
| Barnes Richard A | $139,500 | Itc |
Mortgage History
| Date | Status | Borrower | Loan Amount |
|---|---|---|---|
| Open | Hammond Blumberg Family Revoca | $500,000 | |
| Previous Owner | Hammond Nancy I | $427,900 | |
| Previous Owner | Hammond Nancy I | $428,000 | |
| Previous Owner | Lonzarich Dennis S | $250,000 | |
| Previous Owner | Lonzarich Dennis | $240,000 | |
| Previous Owner | Lonzarich Dennis | -- | |
| Previous Owner | Lonzarich Dennis | $240,000 | |
| Previous Owner | Lonzarich Dennis | $80,000 | |
| Previous Owner | Design Build Masters Llc | $278,237 | |
| Previous Owner | Lonzarich Ennis S | $0 | |
| Previous Owner | Barnes Richard A | $112,000 | |
| Previous Owner | Barnes Richard A | $140,000 |
Property History
| Date | Event | Price | Change | Sq Ft Price |
|---|---|---|---|---|
| 05/02/2022 05/02/22 | Sold | $697,876 | -3.1% | $213 / Sq Ft |
| 05/02/2022 05/02/22 | Pending | -- | -- | -- |
| 03/03/2022 03/03/22 | For Sale | $720,000 | +34.6% | $220 / Sq Ft |
| 05/30/2019 05/30/19 | Sold | $535,000 | -10.7% | $163 / Sq Ft |
| 05/30/2019 05/30/19 | Pending | -- | -- | -- |
| 01/18/2019 01/18/19 | For Sale | $599,000 | +399.2% | $183 / Sq Ft |
| 10/24/2012 10/24/12 | Sold | $120,000 | -14.3% | -- |
| 10/24/2012 10/24/12 | Pending | -- | -- | -- |
| 03/21/2012 03/21/12 | For Sale | $140,000 | -- | -- |
Tax History Compared to Growth
Tax History
| Year | Tax Paid | Tax Assessment Tax Assessment Total Assessment is a certain percentage of the fair market value that is determined by local assessors to be the total taxable value of land and additions on the property. | Land | Improvement |
|---|---|---|---|---|
| 2024 | $10,536 | $673,400 | $165,700 | $507,700 |
| 2023 | $10,176 | $664,700 | $165,700 | $499,000 |
| 2022 | $9,884 | $527,000 | $152,300 | $374,700 |
| 2021 | $10,342 | $527,000 | $152,300 | $374,700 |
| 2020 | $10,356 | $524,300 | $151,700 | $372,600 |
| 2019 | $10,074 | $524,300 | $151,700 | $372,600 |
| 2018 | $10,094 | $500,300 | $139,600 | $360,700 |
| 2017 | $2,680 | $500,300 | $139,600 | $360,700 |
| 2016 | $2,002 | $126,800 | $96,800 | $30,000 |
| 2015 | $2,002 | $96,800 | $96,800 | $0 |
| 2014 | $1,972 | $94,300 | $94,300 | $0 |
Agents Affiliated with this Home
-
Kindra Kapsch

Seller's Agent in 2022
Kindra Kapsch
Iowa Realty Beaverdale
(515) 681-3087
4 in this area
61 Total Sales
-
Tony Muse

Buyer's Agent in 2022
Tony Muse
RE/MAX
26 in this area
88 Total Sales
-
Zac Bales-Henry

Seller's Agent in 2019
Zac Bales-Henry
Black Phoenix Group
(515) 494-7772
7 in this area
140 Total Sales
-
Sharon Klaus

Seller's Agent in 2012
Sharon Klaus
BHHS First Realty Westown
(515) 771-6352
34 in this area
119 Total Sales
Map
Source: Des Moines Area Association of REALTORS®
MLS Number: 646783
APN: 320-04127198015
- 303 S 61st St
- 6350 Coachlight Dr Unit 2205
- 6350 Coachlight Dr Unit 2208
- 5806 Wistful Vista Dr
- 595 S 60th St Unit 402
- 595 S 60th St Unit 303
- 595 S 60th St Unit 301
- 123 62nd St
- 1471 S Timber Ln
- 515 S Quartz Way
- 163 56th Place
- 193 63rd St Unit 20107
- 153 S 64th St
- 230 S 68th St Unit 1302
- 221 64th St
- 811 Burr Oaks Dr Unit 1110
- 811 Burr Oaks Dr Unit 307
- 811 Burr Oaks Dr Unit 202
- 6255 Beechtree Dr Unit 4304
- 6255 Beechtree Dr Unit 5304
- 5910 Fairway Ct
- 5930 Fairway Ct
- 5870 Fairway Ct
- 5870 Fairway Ct
- 5850 Fairway Ct
- 5925 Fairway Ct
- 5905 Fairway Ct
- 5885 Fairway Ct
- 5885 Fairway Ct
- 5865 Fairway Ct
- 5850 Fairway Dr
- 5840 Fairway Dr
- 5845 Fairway Ct
- 5830 Fairway Dr
- 5918 Coachlight Ct
- 5858 Coachlight Ct
- 336 S 61st St
- 350 S 61st St
- 5825 Fairway Ct
- 5844 Coachlight Ct
