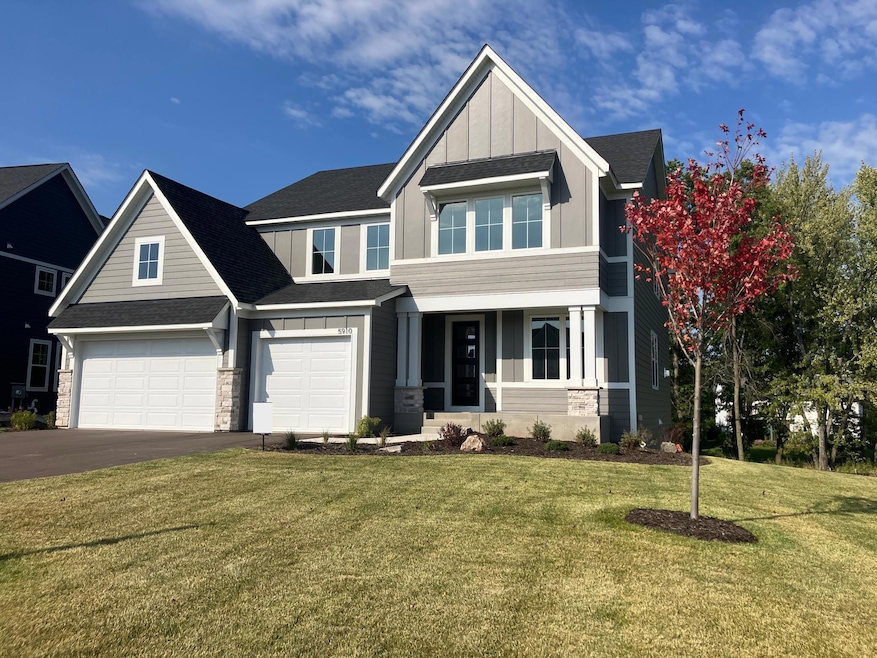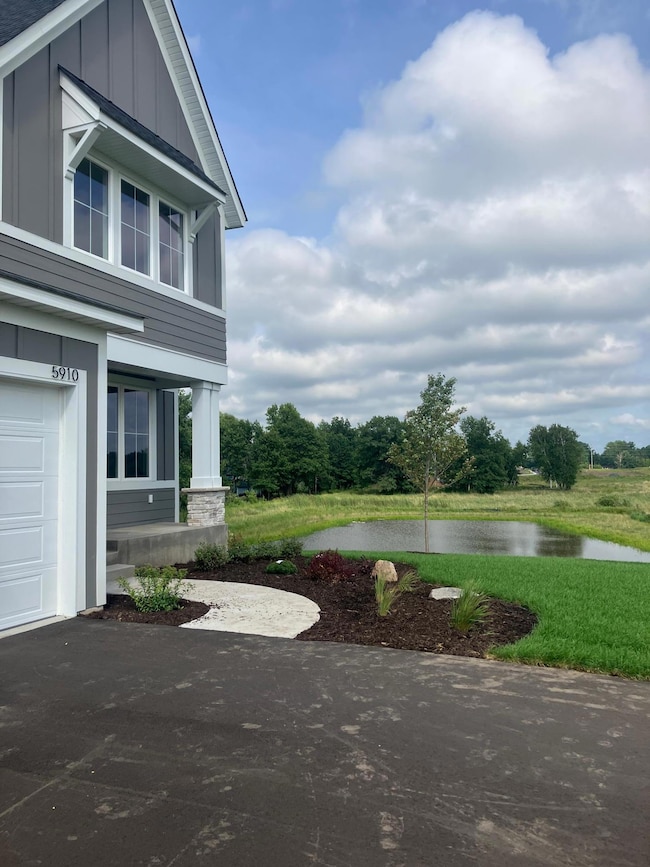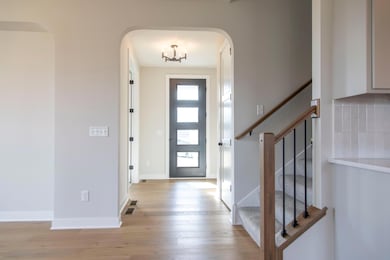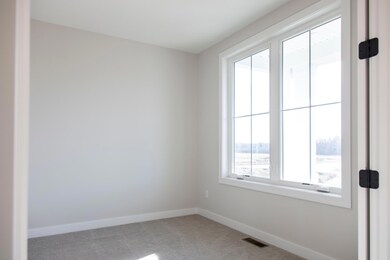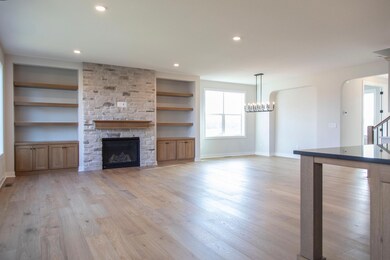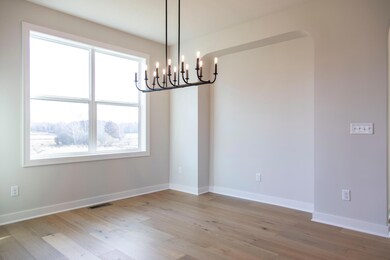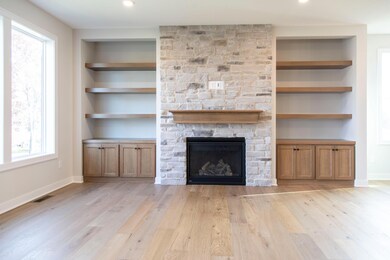Estimated payment $4,802/month
Highlights
- New Construction
- Freestanding Bathtub
- Home Office
- O.H. Anderson Elementary School Rated A
- Game Room
- Home Gym
About This Home
Amazing opportunity featuring award winning Mahtomedi schools. The Walton floor plan is a spacious 2-story home offering a finished lower level perfect for entertaining with an oversized rec room, game area, guest bedroom plus a bath and exercise room. The spacious upper level is sure to please featuring 4 large bedrooms, convenient laundry room with built ins, study alcove, Jack & Jill Bath, private ensuite bath, spa like primary bath with separate vanities, tile shower, separate closet spaces and a free standing tub. Amazing pond views and private cul-de-sac! Hanson Builders is a local custom home builder with over 45 years of building experience.
Home Details
Home Type
- Single Family
Est. Annual Taxes
- $236
Year Built
- Built in 2025 | New Construction
Lot Details
- 0.36 Acre Lot
- Lot Dimensions are 85x140x92x199
HOA Fees
- $67 Monthly HOA Fees
Parking
- 3 Car Attached Garage
Home Design
- Flex
- Pitched Roof
Interior Spaces
- 2-Story Property
- Gas Fireplace
- Family Room
- Living Room
- Dining Room
- Home Office
- Game Room
- Home Gym
Kitchen
- Built-In Oven
- Cooktop
- Microwave
- Dishwasher
- Disposal
Bedrooms and Bathrooms
- 5 Bedrooms
- Freestanding Bathtub
Laundry
- Laundry Room
- Dryer
- Washer
Finished Basement
- Walk-Out Basement
- Drainage System
- Sump Pump
- Drain
Additional Features
- Air Exchanger
- Sod Farm
- Forced Air Heating and Cooling System
Community Details
- Association fees include professional mgmt
- Sharper Management Association, Phone Number (952) 224-4777
- Built by HANSON BUILDERS INC
- Watercrest Of Hugo Community
- Watercrest Of Hugo Subdivision
Listing and Financial Details
- Assessor Parcel Number 2903121420005
Map
Home Values in the Area
Average Home Value in this Area
Property History
| Date | Event | Price | List to Sale | Price per Sq Ft |
|---|---|---|---|---|
| 11/03/2025 11/03/25 | Price Changed | $899,000 | -3.1% | $207 / Sq Ft |
| 07/10/2025 07/10/25 | For Sale | $928,013 | -- | $214 / Sq Ft |
Source: NorthstarMLS
MLS Number: 6753185
- 5801 Freeland Bay N
- Regent Plan at Watercrest of Hugo - Heritage Collection
- 5850 Freeland Bay N
- Birchwood Plan at Watercrest of Hugo - Heritage Collection
- Augusta Plan at Watercrest of Hugo - Tradition Collection
- Somerset Plan at Watercrest of Hugo - Heritage Collection
- Wesley Plan at Watercrest of Hugo - Heritage Collection
- Weston Plan at Watercrest of Hugo - Tradition Collection
- 5820 Freeland Bay N
- Charlotte Plan at Watercrest of Hugo - Tradition Collection
- Woodbridge Plan at Watercrest of Hugo - Heritage Collection
- Baley Plan at Watercrest of Hugo - Tradition Collection
- Chatham Plan at Watercrest of Hugo - Tradition Collection
- Savannah Plan at Watercrest of Hugo - Heritage Collection
- Summerlyn Plan at Watercrest of Hugo - Tradition Collection
- St. Charles Plan at Watercrest of Hugo - Tradition Collection
- Broadmoor Plan at Watercrest of Hugo - Tradition Collection
- St. Croix Plan at Watercrest of Hugo - Heritage Collection
- 5840 Freeland Bay N
- 5830 Freeland Bay N
- 13758 Flay Ave N
- 14672 Finale Ave N
- 4631 Rosemary Way
- 4323 Victor Path Unit 3
- 6620 Chestnut St
- 4818 Education Dr N
- 4811 Education Dr N Unit 3
- 15853 Goodview Ave N
- 4801 Education Dr N
- 2473 Lake Ave Unit 2
- 7022 Centerville Rd
- 7105 Main St Unit 3
- 1620-1640 9th St
- 2193 1st St
- 2168 1st St
- 44 Peninsula Rd
- 4890 Birch Lake Cir
- 8225 20th Ave N
- 4700-4768 Golden Pond Ln
- 4776 Centerville Rd
